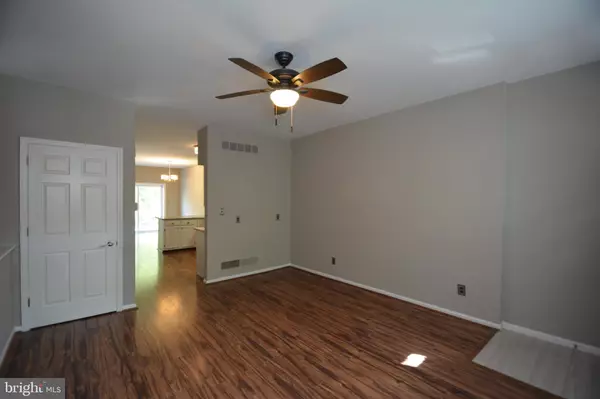$250,000
$269,000
7.1%For more information regarding the value of a property, please contact us for a free consultation.
2 Beds
2 Baths
1,225 SqFt
SOLD DATE : 12/05/2019
Key Details
Sold Price $250,000
Property Type Townhouse
Sub Type End of Row/Townhouse
Listing Status Sold
Purchase Type For Sale
Square Footage 1,225 sqft
Price per Sqft $204
Subdivision Midtown Brandywine
MLS Listing ID DENC489260
Sold Date 12/05/19
Style Traditional
Bedrooms 2
Full Baths 2
HOA Y/N N
Abv Grd Liv Area 1,225
Originating Board BRIGHT
Year Built 1920
Annual Tax Amount $3,044
Tax Year 2019
Lot Size 1,742 Sqft
Acres 0.04
Lot Dimensions 15.40 x 95.00
Property Description
Freshly renovated and painted sparkling brick townhome next door to work and play! This beautiful brick home has freshly painted black shutters and strong curb appeal. Step into the family room and notice the touch of character with the exposed brick wall including bookshelf and power outlet for a TV. Freshly painted in neutral greys from top to bottom, the kitchen is just the right size with updated granite counters and modern backsplash, and open to a brightly lit dining area. In warm weather you can also enjoy meals on the large deck and the stone patio. This incredibly private space with tall trees and fence surrounding it has fully enclosed access to the rare city feature of a single car garage! You can enjoy many an evening grilling on your deck or enjoying a book in a hammock in the low maintenance back yard. Upstairs find two spacious bedrooms and two updated bathrooms, one with tub and one with over-sized shower. The en-suite master has a complete wall of exposed brick, ready to mount a TV or artwork. New laminate wood-look floors throughout complete the charm of this home. The lower level offers spacious dry storage and full egress to the patio, enabling it to be multi-purpose to then new owner s specifications. Most of the renovations are only 2 years old and the warrantied roof was installed NEW in 2019! PLUS the seller is offering a home warranty for peace of mind. With the convenience of being in walking distance from work with numerous banks and the hospital nearby, and social activities including Washington Street Ale House, Mikimotos and the new Tolbert Street Social Club, what more could you ask for! Stop by to see this beautiful home for yourself!
Location
State DE
County New Castle
Area Wilmington (30906)
Zoning 26R-3
Rooms
Other Rooms Living Room, Dining Room, Primary Bedroom, Bedroom 2, Kitchen
Basement Full, Walkout Level, Sump Pump
Interior
Interior Features Ceiling Fan(s), Dining Area, Primary Bath(s), Skylight(s), Tub Shower, Stall Shower, Upgraded Countertops, Walk-in Closet(s), Window Treatments
Hot Water Natural Gas
Heating Forced Air
Cooling Central A/C
Equipment Built-In Microwave, Built-In Range, Dishwasher, Refrigerator, Oven/Range - Electric, Water Heater
Fireplace N
Appliance Built-In Microwave, Built-In Range, Dishwasher, Refrigerator, Oven/Range - Electric, Water Heater
Heat Source Natural Gas
Exterior
Exterior Feature Deck(s), Patio(s)
Parking Features Garage Door Opener
Garage Spaces 1.0
Fence Privacy, Wood
Water Access N
Roof Type Flat
Accessibility None
Porch Deck(s), Patio(s)
Total Parking Spaces 1
Garage Y
Building
Story 2
Sewer Public Sewer
Water Public
Architectural Style Traditional
Level or Stories 2
Additional Building Above Grade, Below Grade
Structure Type Brick,Dry Wall
New Construction N
Schools
School District Red Clay Consolidated
Others
Senior Community No
Tax ID 26-028.20-049
Ownership Fee Simple
SqFt Source Estimated
Acceptable Financing Cash, Conventional
Listing Terms Cash, Conventional
Financing Cash,Conventional
Special Listing Condition Standard
Read Less Info
Want to know what your home might be worth? Contact us for a FREE valuation!

Our team is ready to help you sell your home for the highest possible price ASAP

Bought with Stephen J Mottola • Long & Foster Real Estate, Inc.
"My job is to find and attract mastery-based agents to the office, protect the culture, and make sure everyone is happy! "
12 Terry Drive Suite 204, Newtown, Pennsylvania, 18940, United States






