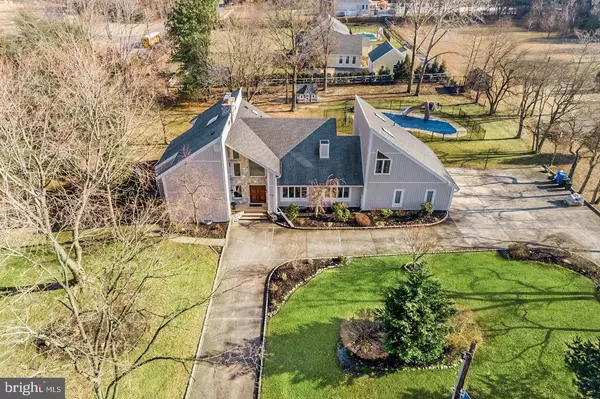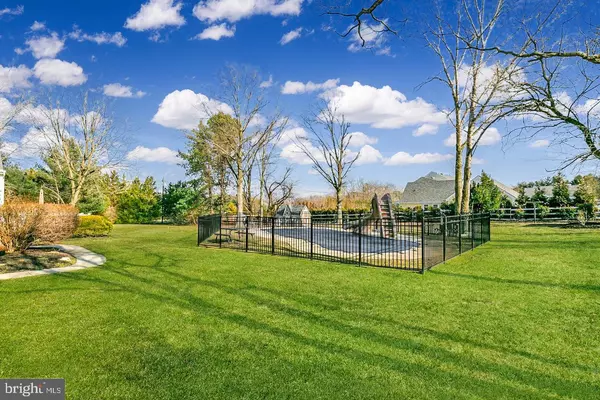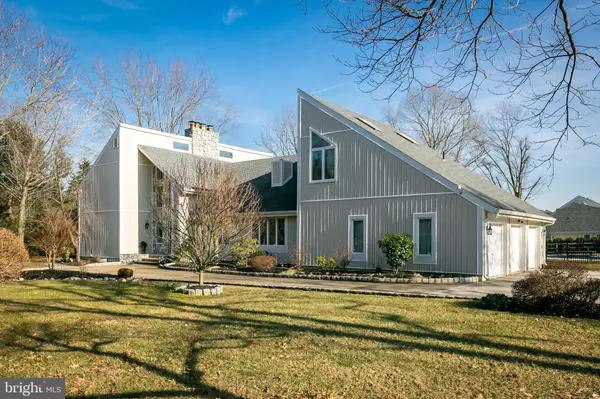$720,000
$749,900
4.0%For more information regarding the value of a property, please contact us for a free consultation.
5 Beds
5 Baths
6,087 SqFt
SOLD DATE : 12/09/2019
Key Details
Sold Price $720,000
Property Type Single Family Home
Sub Type Detached
Listing Status Sold
Purchase Type For Sale
Square Footage 6,087 sqft
Price per Sqft $118
Subdivision None Available
MLS Listing ID NJBL322212
Sold Date 12/09/19
Style Contemporary,Traditional
Bedrooms 5
Full Baths 3
Half Baths 2
HOA Y/N N
Abv Grd Liv Area 4,091
Originating Board BRIGHT
Year Built 1989
Annual Tax Amount $14,023
Tax Year 2019
Lot Size 1.210 Acres
Acres 1.21
Property Description
Welcome home to 970 Borton Landing Road! A private oasis unlike others you'll find in this amazing community. Custom built in 1989 by Germano Santos, this home had been completely renovated in 2014 with all modern amenities. Creative design not to be mistaken as you walk into a sprawling 2-story foyer complete with a modern light fixture, royaleske staircase and sightlines into the great room, kitchen and oversized living room/dining room area. You'll feel the excitement of what's in store and you will not be disappointed. Hardwood floors throughout and fresh paint, adds to the anticipation and wonder. There is a private study to the left of foyer,the great room is complete with handsome stone fireplace that extends throughout all three floors. Cozy up to a good movie or relax with family gatherings and you'll enjoy the sites of the outdoors with double sliders. The eat-in kitchen features custom espresso cabinetry granite counters and large slider leading to an expansive maintenance-free deck area perfect for summer nites or relaxing to the sounds of children playing in the new salt-water inground pool, ideal for hot summer days. The grounds are beautiful to try out your green thumb in gardening or to have room to entertain large gatherings. Back inside there is a master suite on the main level should you need to accommodate an elderly relative or parent. There is a half bath, laundry/mud room and access to the three-car garage as well. On the second level, the master suite has its' own wing complete with hallway closet organizers, cathedral ceilings, impressive walk-in closets and skylights that offers plenty of bright natural light. There is a hallway fireplace on this level surrounded by 3 additional bedrooms and a hallway bath, The basement is completely finished and features a media room, wet bar with custom cabinetry and granite counters, a half bath, access to the garage and plenty of additional room for whatever you can imagine from pool table, gaming, music, etc. There is also a separate room for exercise equipment as well! This home has newer two-zone HVAC and hot water, french drain sump pump system and newer roof. Close to major highways, you'll love the location. Restaurants, shopping, and entertainment establishments are within minutes as is downtown Moorestown Main Street with historic shoppes, eateries and businesses. This home is an absolute must see and is ready for immediate occupancy. Don't delay, make your appointment today.
Location
State NJ
County Burlington
Area Moorestown Twp (20322)
Zoning RES
Direction Northwest
Rooms
Other Rooms Living Room, Dining Room, Primary Bedroom, Bedroom 2, Bedroom 3, Kitchen, Basement, Bedroom 1, Great Room, Laundry, Other, Office, Media Room, Bathroom 1, Primary Bathroom
Basement Fully Finished
Main Level Bedrooms 1
Interior
Interior Features Butlers Pantry, Ceiling Fan(s), Dining Area, Kitchen - Island, Primary Bath(s), Skylight(s), Wet/Dry Bar, Upgraded Countertops
Hot Water Natural Gas
Heating Energy Star Heating System, Forced Air
Cooling Central A/C
Flooring Hardwood, Tile/Brick, Carpet
Fireplaces Number 3
Fireplaces Type Wood
Equipment Energy Efficient Appliances
Fireplace Y
Appliance Energy Efficient Appliances
Heat Source Natural Gas
Laundry Main Floor
Exterior
Exterior Feature Deck(s), Patio(s)
Parking Features Garage Door Opener, Oversized, Garage - Side Entry
Garage Spaces 6.0
Pool Saltwater, Heated, In Ground
Water Access N
Roof Type Pitched,Shingle
Accessibility Other
Porch Deck(s), Patio(s)
Attached Garage 3
Total Parking Spaces 6
Garage Y
Building
Story 2
Sewer On Site Septic
Water Public
Architectural Style Contemporary, Traditional
Level or Stories 2
Additional Building Above Grade, Below Grade
Structure Type Cathedral Ceilings
New Construction N
Schools
Middle Schools Wm Allen Iii
High Schools Moorestown
School District Moorestown Township Public Schools
Others
Senior Community No
Tax ID 22-08700-00012
Ownership Fee Simple
SqFt Source Assessor
Security Features Motion Detectors,Security System
Special Listing Condition Standard
Read Less Info
Want to know what your home might be worth? Contact us for a FREE valuation!

Our team is ready to help you sell your home for the highest possible price ASAP

Bought with Brian J Menchel • Connection Realtors
"My job is to find and attract mastery-based agents to the office, protect the culture, and make sure everyone is happy! "
12 Terry Drive Suite 204, Newtown, Pennsylvania, 18940, United States






