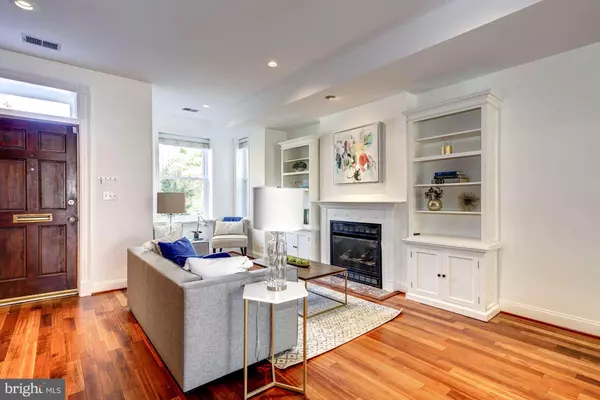$765,000
$778,000
1.7%For more information regarding the value of a property, please contact us for a free consultation.
2 Beds
3 Baths
1,286 SqFt
SOLD DATE : 12/11/2019
Key Details
Sold Price $765,000
Property Type Townhouse
Sub Type Interior Row/Townhouse
Listing Status Sold
Purchase Type For Sale
Square Footage 1,286 sqft
Price per Sqft $594
Subdivision H Street Corridor
MLS Listing ID DCDC448258
Sold Date 12/11/19
Style Federal
Bedrooms 2
Full Baths 2
Half Baths 1
HOA Y/N N
Abv Grd Liv Area 1,286
Originating Board BRIGHT
Year Built 1900
Annual Tax Amount $5,442
Tax Year 2019
Lot Size 1,089 Sqft
Acres 0.03
Property Description
Thoughtfully updated & meticulously maintained 2 bedroom, 2.5 bath row home in the H Street Corridor neighborhood. Fabulous location within two blocks of restaurants, shops, grocers, farmers market, and DC Streetcar with direct service to Union Station. This charming, turnkey property has an extensive list of improvements, and perfectly blends classic design with modern conveniences for everyday living and entertaining. The open concept Main Level has a spacious living room with period details including an exposed brick wall, bay window, fireplace and high ceilings. This flows directly into a well-proportioned dining area, which leads into a brand-new professionally designed kitchen with all-white cabinets, stainless steel appliances, ceramic tile flooring, gas range with vent out, and beautiful quartz countertops. A new side door leads to a rear yard with professionally designed hardscape. This includes a large deck with extra wide theatre steps and plenty of room for a grill, and an additional flagstone entertaining area. The Main Level is made complete with a newly renovated powder room, under stair storage, pantry, separate laundry closet with additional storage room, and recessed lighting throughout. The Upper Level has 2 bedrooms, 2 remodeled and spacious bathrooms, and a well-sized linen closet. The large Master Bedroom has a vaulted ceiling, beautiful bay window, and marble ensuite bath with double vanity. The second light-filled bedroom is generously sized with two exposures. Every improvement to this home was done with attention to detail and long-lasting quality. The extensive updates include: complete kitchen expansion and renovation (2019), powder room (2019), new furnace (2019), new AC (2018), new washer/dryer (2018), refinished hardwood floors (2019), new rear yard fence (2019), newly painted exterior (2019), new Bosch dishwasher (2019), ] house sewage line replacement (2019), and more. Rear yard can be converted into parking.
Location
State DC
County Washington
Zoning RF-1
Interior
Interior Features Ceiling Fan(s), Dining Area, Floor Plan - Open, Kitchen - Gourmet, Kitchen - Table Space, Primary Bath(s), Recessed Lighting, Window Treatments, Wood Floors, Upgraded Countertops
Hot Water Natural Gas
Heating Forced Air
Cooling Central A/C
Flooring Ceramic Tile, Hardwood
Fireplaces Number 1
Fireplaces Type Fireplace - Glass Doors, Gas/Propane
Equipment Built-In Microwave, Dishwasher, Disposal, Dryer, Freezer, Icemaker, Oven/Range - Gas, Refrigerator, Stainless Steel Appliances, Stove, Washer, Water Heater, Exhaust Fan
Fireplace Y
Appliance Built-In Microwave, Dishwasher, Disposal, Dryer, Freezer, Icemaker, Oven/Range - Gas, Refrigerator, Stainless Steel Appliances, Stove, Washer, Water Heater, Exhaust Fan
Heat Source Natural Gas
Laundry Main Floor, Has Laundry, Dryer In Unit, Washer In Unit
Exterior
Exterior Feature Deck(s), Patio(s)
Fence Fully, Rear, Wood
Water Access N
Accessibility Other
Porch Deck(s), Patio(s)
Garage N
Building
Story 2
Sewer Public Sewer
Water Public
Architectural Style Federal
Level or Stories 2
Additional Building Above Grade, Below Grade
Structure Type High,Vaulted Ceilings
New Construction N
Schools
Elementary Schools J.O. Wilson
Middle Schools Stuart-Hobson
High Schools Dunbar Senior
School District District Of Columbia Public Schools
Others
Senior Community No
Tax ID 1003//0136
Ownership Fee Simple
SqFt Source Estimated
Special Listing Condition Standard
Read Less Info
Want to know what your home might be worth? Contact us for a FREE valuation!

Our team is ready to help you sell your home for the highest possible price ASAP

Bought with Eric M Broermann • Compass
"My job is to find and attract mastery-based agents to the office, protect the culture, and make sure everyone is happy! "
12 Terry Drive Suite 204, Newtown, Pennsylvania, 18940, United States






