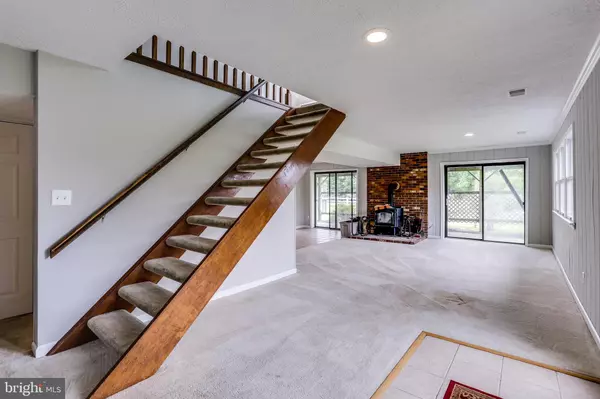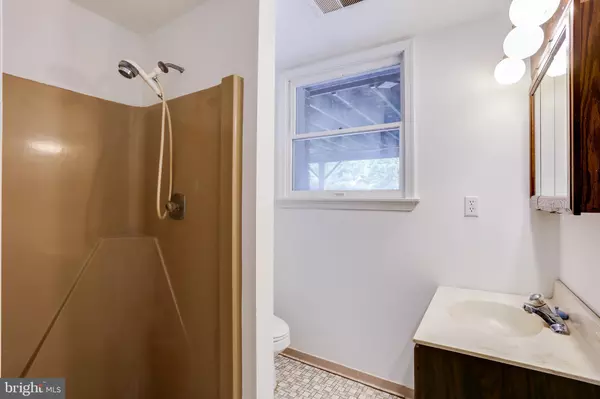$375,000
$375,000
For more information regarding the value of a property, please contact us for a free consultation.
6 Beds
4 Baths
4,181 SqFt
SOLD DATE : 12/16/2019
Key Details
Sold Price $375,000
Property Type Single Family Home
Sub Type Detached
Listing Status Sold
Purchase Type For Sale
Square Footage 4,181 sqft
Price per Sqft $89
Subdivision Tower Gardens
MLS Listing ID MDQA140506
Sold Date 12/16/19
Style Contemporary
Bedrooms 6
Full Baths 4
HOA Fees $6/ann
HOA Y/N Y
Abv Grd Liv Area 2,503
Originating Board BRIGHT
Year Built 1981
Annual Tax Amount $4,183
Tax Year 2018
Lot Size 1.060 Acres
Acres 1.06
Lot Dimensions x 0.00
Property Description
Seller says SELL! Massive price reduction! Over 4000 sq ft of living space! Freshly painted and professionally cleaned. Large brick and vinyl sided house with spectacular water views from 3 sides. Wide deck wraps around 2 sides with an above ground pool surrounded by another large deck. One heat pump replaced last year, and a new well pump was installed three years ago along with a new pressure tank and water softener, a UV light system provides safe clean water throughout the house.Four wood burning stoves (one a fireplace insert). Spacious master suite with a large master bath featurung a double size jacuzzi tub and separate shower. Library and master bath have skylights. A second master bedroom with seperate bath has its own door out to the deck. Tile flooring in dining room and kitchen. Foyer has a small tile entrance pad. Carpet throughout the rest of the home. There are eight sliding glass doors so you can enjoy the views and access to the deck and backyard on the lower level. Ceiling fans in kitchen, living room, both master bedrooms, library, office and larger master bath. Walls and most carpeting neutral colors. Oversize garage has room for 2-3 vehicles, with plenty of storage space. Third bath has a standard size tub with jets. Large workroom includes tall ceilings, plenty of light, a woodstove, and an extra 220 outlet for your welder. The family room has a woodstove and a roughed in brick wetbar area that just needs the sink installed and a bar top. Outside, there is a wide concrete driveway. Backyard has three panel vinyl fence and a buried dog guard fence system. Two attics with pull down stairs. Extra insulation in attics! Beautiful corner lot, fully fenced yard with electric fence. Owner has collars and transmitter. Fantastic home ready for your personalization!! Hot tub does not work.
Location
State MD
County Queen Annes
Zoning NC-1
Rooms
Main Level Bedrooms 1
Interior
Interior Features Attic, Bar, Carpet, Combination Dining/Living, Combination Kitchen/Dining, Combination Kitchen/Living, Entry Level Bedroom, Floor Plan - Open, Primary Bath(s), Skylight(s), Walk-in Closet(s), Water Treat System, Wet/Dry Bar, Wood Stove
Hot Water Multi-tank
Heating Heat Pump(s)
Cooling Central A/C
Fireplaces Number 3
Fireplaces Type Wood
Equipment Dishwasher, Dryer, Dryer - Electric, Microwave, Oven/Range - Electric, Refrigerator, Washer, Water Heater - High-Efficiency
Furnishings No
Fireplace Y
Appliance Dishwasher, Dryer, Dryer - Electric, Microwave, Oven/Range - Electric, Refrigerator, Washer, Water Heater - High-Efficiency
Heat Source Electric
Laundry Main Floor
Exterior
Parking Features Garage - Front Entry, Inside Access, Oversized, Garage - Side Entry, Built In, Additional Storage Area
Garage Spaces 7.0
Pool Above Ground, Fenced
Water Access Y
View Water
Roof Type Architectural Shingle,Shingle
Accessibility Level Entry - Main, Other
Attached Garage 3
Total Parking Spaces 7
Garage Y
Building
Story 2
Sewer Septic Exists
Water Well
Architectural Style Contemporary
Level or Stories 2
Additional Building Above Grade, Below Grade
New Construction N
Schools
Elementary Schools Matapeake
Middle Schools Matapeake
High Schools Kent Island
School District Queen Anne'S County Public Schools
Others
Senior Community No
Tax ID 04-072464
Ownership Fee Simple
SqFt Source Estimated
Special Listing Condition Standard
Read Less Info
Want to know what your home might be worth? Contact us for a FREE valuation!

Our team is ready to help you sell your home for the highest possible price ASAP

Bought with Michael E Spurgeon • RE/MAX Advantage Realty
"My job is to find and attract mastery-based agents to the office, protect the culture, and make sure everyone is happy! "
12 Terry Drive Suite 204, Newtown, Pennsylvania, 18940, United States






