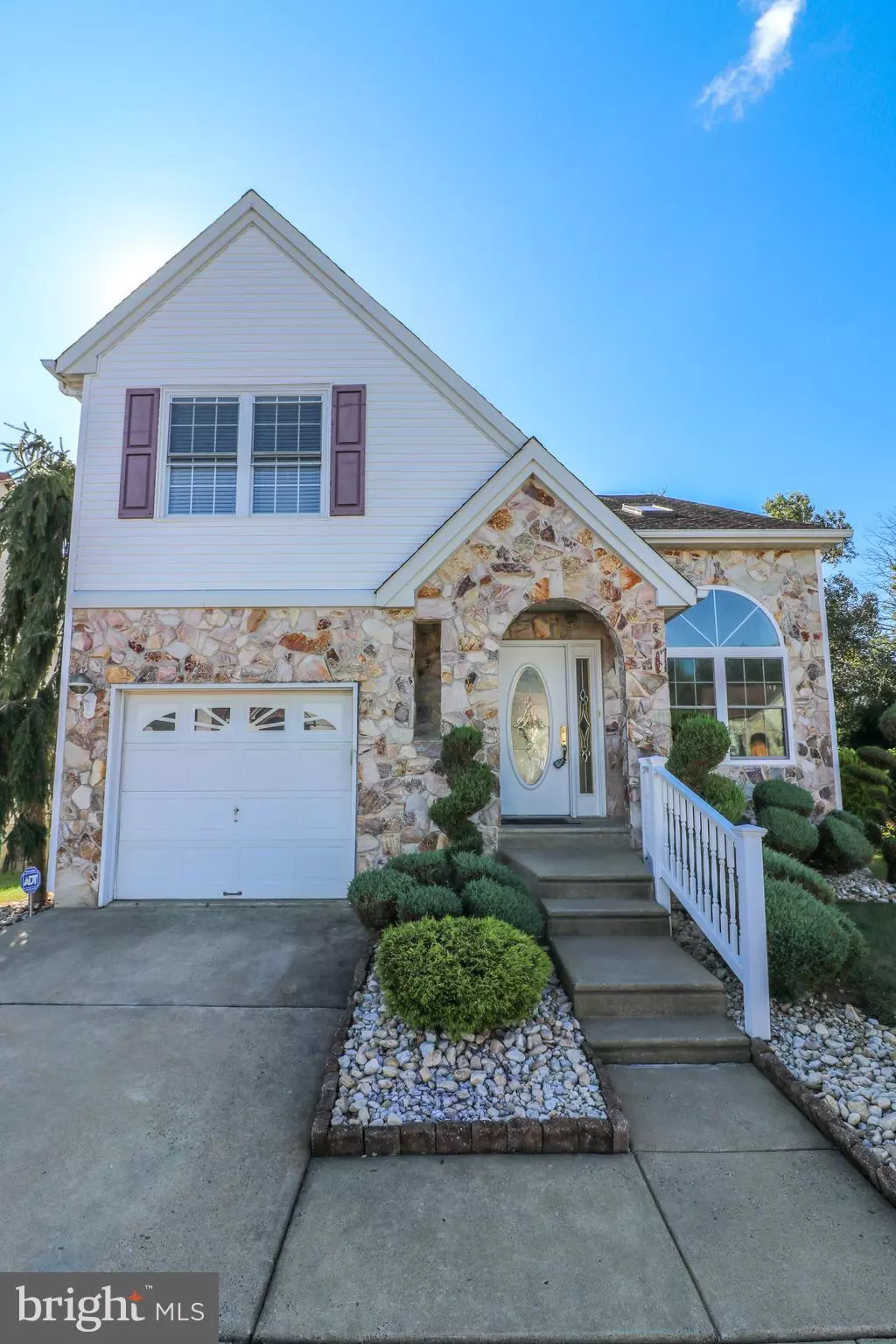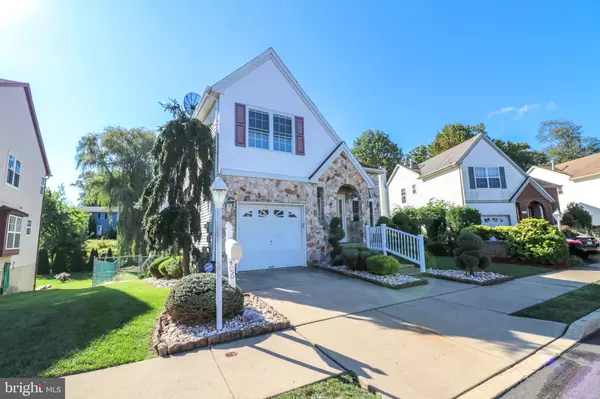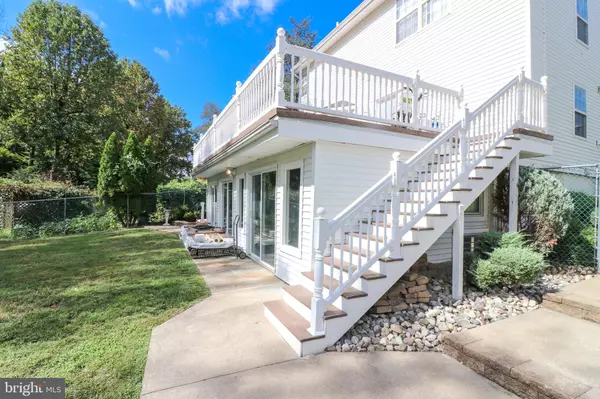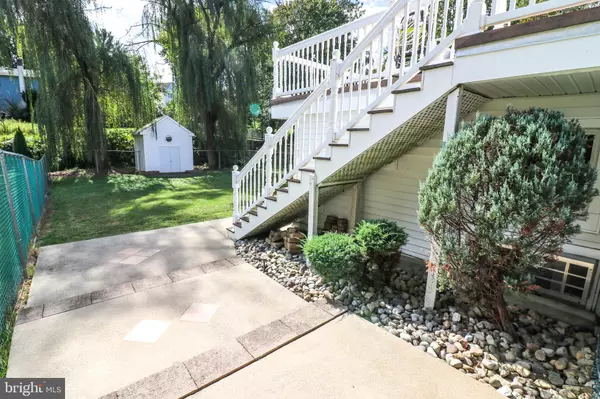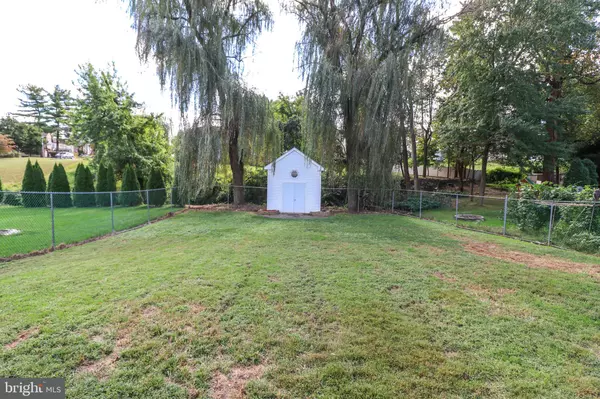$420,000
$434,900
3.4%For more information regarding the value of a property, please contact us for a free consultation.
3 Beds
4 Baths
2,800 SqFt
SOLD DATE : 12/13/2019
Key Details
Sold Price $420,000
Property Type Single Family Home
Sub Type Detached
Listing Status Sold
Purchase Type For Sale
Square Footage 2,800 sqft
Price per Sqft $150
Subdivision Somerton
MLS Listing ID PAPH838062
Sold Date 12/13/19
Style A-Frame
Bedrooms 3
Full Baths 3
Half Baths 1
HOA Fees $23
HOA Y/N Y
Abv Grd Liv Area 1,700
Originating Board BRIGHT
Year Built 1994
Annual Tax Amount $4,684
Tax Year 2020
Lot Size 9,028 Sqft
Acres 0.21
Lot Dimensions 48.75 x 183.00
Property Description
Price reduction Oct. 17. 2 Story single home in Somerton section of Northeast Philadelphia. This spacious 3 bedroom has 3 and 1/2 bathrooms, jetted tubs in baths, 2 full kitchens with granite surfaces and tumbled marble back-splash, stainless steel appliances, along with an in-law suite, a finished walk-out basement, a large rear deck, an enclosed Florida room climate controlled, and a one car garage. Situated on a large lot in a cul-de-sac with a big backyard and storgage shed on cement slab. A definite "Must See". There is a loft on the second floor that can easily be converted into the 4th bedroom. Marble floors. Wood-burning stone fireplace in the family room. Recessed lighting. All new decking material is included. Lower level not included in square feet of living space. 2800 total square feet of living space. Bring all offers.
Location
State PA
County Philadelphia
Area 19116 (19116)
Zoning RSA2
Direction West
Rooms
Other Rooms Living Room, Dining Room, Primary Bedroom, Bedroom 2, Kitchen, Family Room, Basement, Sun/Florida Room, In-Law/auPair/Suite, Loft
Basement Full, Fully Finished, Heated, Outside Entrance, Rear Entrance, Walkout Level
Main Level Bedrooms 3
Interior
Hot Water Natural Gas
Heating Forced Air
Cooling Central A/C
Flooring Marble, Carpet, Hardwood
Heat Source Natural Gas
Exterior
Parking Features Garage Door Opener, Garage - Front Entry, Inside Access
Garage Spaces 1.0
Utilities Available Under Ground
Water Access N
Roof Type Architectural Shingle
Accessibility None
Attached Garage 1
Total Parking Spaces 1
Garage Y
Building
Story 2
Sewer Public Sewer
Water Public
Architectural Style A-Frame
Level or Stories 2
Additional Building Above Grade, Below Grade
Structure Type Cathedral Ceilings
New Construction N
Schools
Elementary Schools Watson Comly School
Middle Schools Baldi Cca
High Schools Washington George
School District The School District Of Philadelphia
Others
HOA Fee Include Common Area Maintenance,Insurance,Snow Removal
Senior Community No
Tax ID 583011773
Ownership Fee Simple
SqFt Source Assessor
Special Listing Condition Standard
Read Less Info
Want to know what your home might be worth? Contact us for a FREE valuation!

Our team is ready to help you sell your home for the highest possible price ASAP

Bought with Juliana Gainsburg • Keller Williams Real Estate - Newtown
"My job is to find and attract mastery-based agents to the office, protect the culture, and make sure everyone is happy! "
12 Terry Drive Suite 204, Newtown, Pennsylvania, 18940, United States

