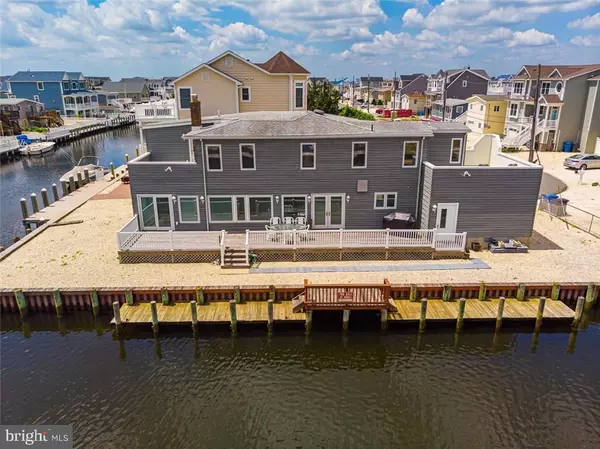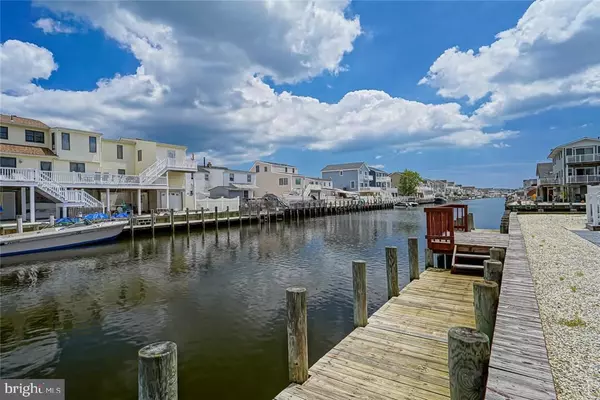$520,000
$535,000
2.8%For more information regarding the value of a property, please contact us for a free consultation.
3 Beds
3 Baths
2,340 SqFt
SOLD DATE : 12/19/2019
Key Details
Sold Price $520,000
Property Type Single Family Home
Sub Type Detached
Listing Status Sold
Purchase Type For Sale
Square Footage 2,340 sqft
Price per Sqft $222
Subdivision Beach Haven West
MLS Listing ID NJOC141990
Sold Date 12/19/19
Style Contemporary
Bedrooms 3
Full Baths 3
HOA Y/N N
Abv Grd Liv Area 2,340
Originating Board JSMLS
Year Built 1978
Annual Tax Amount $9,351
Tax Year 2018
Lot Size 6,075 Sqft
Acres 0.14
Lot Dimensions 45x135
Property Description
SUMMER FUN STARTS HERE?This Stunning Contemporary is situated on 135 feet of waterfrontage with water views from every room & only 5 minutes to the open bay! With an innovative style, this unique 3 bedroom, 3 full bath home is designed with lots of open living & soaring open spaces, along with wall to wall Pella windows overlooking a deep lagoon, custom tile flooring and state of the art heating & air-conditioning systems. The impressive French door entrance cheerfully welcomes guests to the bright great room that will be the center of your entertaining. The decorator-built kitchen offers state of the art Wolf appliances from 5-burner gas stove w/commercial hood, 36? wall oven w/convection and pizza stone, to double-door refrigerator w/2 pullout drawers, Fisher Paykel double drawer dishwasher & Wolf microwave...everything a cook could want. With antique glazed cabinetry and glass accent doors, along with custom countertops & breakfast bar, you have ample storage & counterspace. The glass window walls with continuous passage from the great room, to the family room with gas fireplace, to the sun room, offer panoramic lagoon views with double sliders to the large 60x10 sunny decking to expand leisure activities to the out of doors.Room for your king size furniture, the master suite offers a sitting area, 2 walk-in closets, along with private decking to enjoy those cool summer breezes. Opulence is in the ensuite master bath complete with radiant heat in tile floor, heated towel bar, double vanity w/Corian countertop, heat lamp and tiled walk-in shower w/glass door. Every detail describes perfection?a home for those accustomed to the best! PRIME LOCATION: REALISTIC PRICE! CALL TODAY!
Location
State NJ
County Ocean
Area Stafford Twp (21531)
Zoning AE
Interior
Interior Features Attic, Window Treatments, Breakfast Area, Ceiling Fan(s), Floor Plan - Open, Pantry, Recessed Lighting, Primary Bath(s), Stall Shower, Walk-in Closet(s)
Hot Water Natural Gas
Heating Baseboard - Hot Water, Zoned
Cooling Central A/C, Zoned
Flooring Ceramic Tile, Fully Carpeted
Fireplaces Number 1
Fireplaces Type Gas/Propane
Equipment Cooktop, Dishwasher, Disposal, Dryer, Oven/Range - Gas, Built-In Microwave, Refrigerator, Oven - Self Cleaning, Oven - Wall, Washer
Furnishings Partially
Fireplace Y
Window Features Casement,Screens,Insulated
Appliance Cooktop, Dishwasher, Disposal, Dryer, Oven/Range - Gas, Built-In Microwave, Refrigerator, Oven - Self Cleaning, Oven - Wall, Washer
Heat Source Natural Gas
Exterior
Exterior Feature Deck(s), Patio(s), Porch(es)
Parking Features Garage Door Opener, Oversized
Garage Spaces 1.0
Water Access Y
View Water, Canal
Roof Type Shingle
Accessibility None
Porch Deck(s), Patio(s), Porch(es)
Attached Garage 1
Total Parking Spaces 1
Garage Y
Building
Lot Description Bulkheaded, Corner, Cul-de-sac, Level
Story 2
Foundation Crawl Space, Flood Vent, Pilings
Sewer Public Sewer
Water Public
Architectural Style Contemporary
Level or Stories 2
Additional Building Above Grade
New Construction N
Schools
Middle Schools Southern Regional M.S.
High Schools Southern Regional H.S.
School District Southern Regional Schools
Others
Senior Community No
Tax ID 31-00147-33-00412
Ownership Fee Simple
SqFt Source Assessor
Acceptable Financing Conventional
Listing Terms Conventional
Financing Conventional
Special Listing Condition Standard
Read Less Info
Want to know what your home might be worth? Contact us for a FREE valuation!

Our team is ready to help you sell your home for the highest possible price ASAP

Bought with Non Member • Non Subscribing Office
"My job is to find and attract mastery-based agents to the office, protect the culture, and make sure everyone is happy! "
12 Terry Drive Suite 204, Newtown, Pennsylvania, 18940, United States






