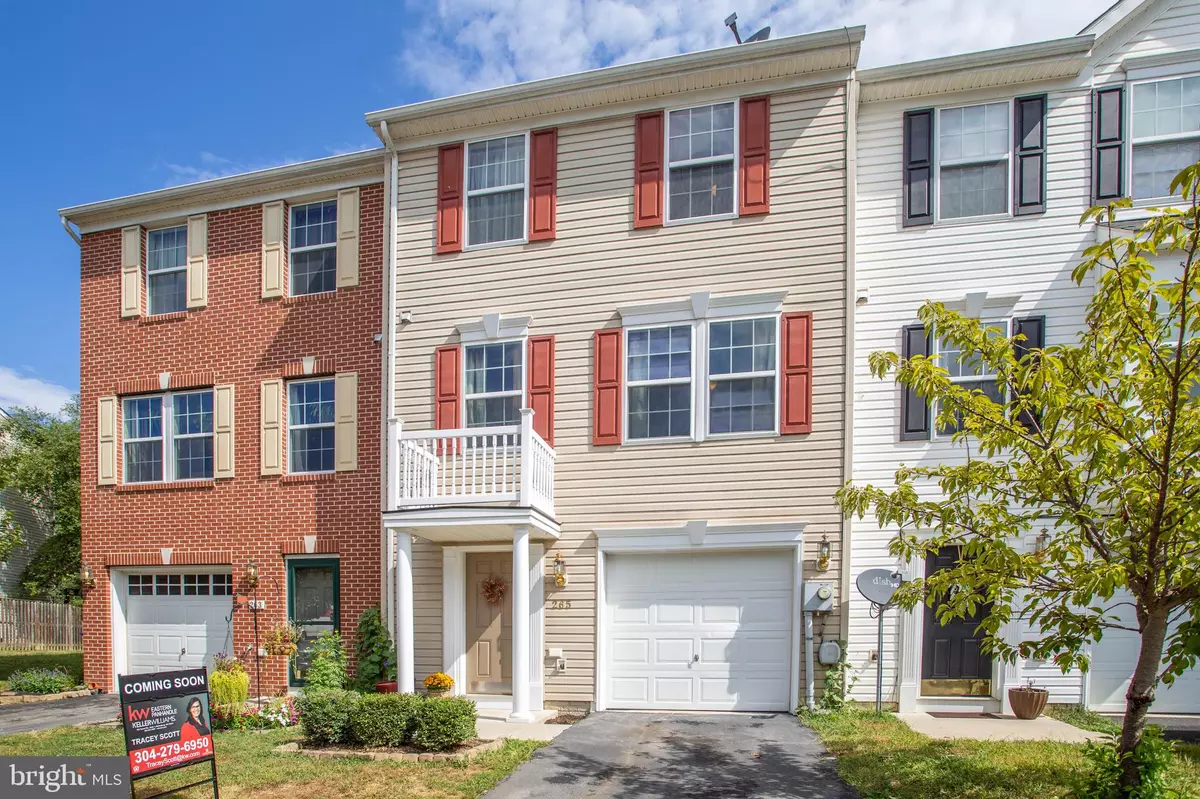$175,000
$179,900
2.7%For more information regarding the value of a property, please contact us for a free consultation.
3 Beds
3 Baths
2,084 SqFt
SOLD DATE : 12/20/2019
Key Details
Sold Price $175,000
Property Type Townhouse
Sub Type Interior Row/Townhouse
Listing Status Sold
Purchase Type For Sale
Square Footage 2,084 sqft
Price per Sqft $83
Subdivision Trout Run
MLS Listing ID WVBE170422
Sold Date 12/20/19
Style Colonial
Bedrooms 3
Full Baths 2
Half Baths 1
HOA Fees $25/ann
HOA Y/N Y
Abv Grd Liv Area 1,584
Originating Board BRIGHT
Year Built 2008
Annual Tax Amount $890
Tax Year 2019
Lot Size 1,234 Sqft
Acres 0.03
Lot Dimensions 26 x 20 fully fenced and gated backyard, backs to trees and Mill Creek
Property Description
BACK ON MARKET! This newly re-listed home is REMARKABLE! This stunning home boasts upgrades and features throughout! Crown molding, chair rail, custom walk in closets, custom library, built in shelves and storage, balcony, deck, patio, fenced back yard...this beautiful home is waiting for you! This 3 BR/ 2.5BA masterpiece includes lavish closet space, expansive kitchen and living room, fully finished basement, garage and off street parking. Every detail accounted for with new carpet, paint and flooring throughout. Great commuter location and just minutes from Amazon, P&G and hospitals. Come out and see what you have been waiting for. Book a showing today!
Location
State WV
County Berkeley
Zoning 101
Rooms
Other Rooms Living Room, Primary Bedroom, Bedroom 2, Kitchen, Breakfast Room, Bedroom 1, Study, Laundry, Media Room, Bathroom 1, Bathroom 2, Primary Bathroom
Basement Full, Daylight, Full, Fully Finished, Garage Access, Heated, Improved, Rough Bath Plumb, Shelving, Side Entrance, Walkout Level, Windows, Outside Entrance, Interior Access, Front Entrance
Interior
Interior Features Breakfast Area, Built-Ins, Ceiling Fan(s), Chair Railings, Crown Moldings, Dining Area, Floor Plan - Open, Kitchen - Island, Kitchen - Table Space, Primary Bath(s), Pantry, Recessed Lighting, Skylight(s), Soaking Tub, Walk-in Closet(s), Water Treat System, Window Treatments, Wood Floors
Heating Heat Pump(s)
Cooling Central A/C
Flooring Hardwood, Laminated, Wood
Equipment Built-In Microwave, Dishwasher, Disposal, ENERGY STAR Clothes Washer, ENERGY STAR Dishwasher, ENERGY STAR Refrigerator, Oven - Self Cleaning, Oven/Range - Electric, Refrigerator, Stove, Washer
Furnishings No
Fireplace N
Appliance Built-In Microwave, Dishwasher, Disposal, ENERGY STAR Clothes Washer, ENERGY STAR Dishwasher, ENERGY STAR Refrigerator, Oven - Self Cleaning, Oven/Range - Electric, Refrigerator, Stove, Washer
Heat Source Propane - Owned
Laundry Lower Floor
Exterior
Exterior Feature Deck(s), Patio(s)
Parking Features Garage - Front Entry, Inside Access
Garage Spaces 2.0
Fence Rear, Privacy
Water Access N
View Creek/Stream, Trees/Woods
Roof Type Shingle
Accessibility None
Porch Deck(s), Patio(s)
Attached Garage 1
Total Parking Spaces 2
Garage Y
Building
Lot Description Backs to Trees, Level, Private, Stream/Creek, Trees/Wooded
Story 3+
Sewer Public Septic
Water Public
Architectural Style Colonial
Level or Stories 3+
Additional Building Above Grade, Below Grade
Structure Type Dry Wall,High
New Construction N
Schools
Middle Schools Musselman
High Schools Musselman
School District Berkeley County Schools
Others
Pets Allowed Y
HOA Fee Include Management,Road Maintenance,Snow Removal
Senior Community No
Tax ID 0710J000800000000
Ownership Fee Simple
SqFt Source Estimated
Security Features Carbon Monoxide Detector(s),Fire Detection System
Acceptable Financing Cash, Conventional, FHA, USDA, VA
Horse Property N
Listing Terms Cash, Conventional, FHA, USDA, VA
Financing Cash,Conventional,FHA,USDA,VA
Special Listing Condition Standard
Pets Allowed No Pet Restrictions
Read Less Info
Want to know what your home might be worth? Contact us for a FREE valuation!

Our team is ready to help you sell your home for the highest possible price ASAP

Bought with Marcy J Deck • Dandridge Realty Group, LLC
"My job is to find and attract mastery-based agents to the office, protect the culture, and make sure everyone is happy! "
12 Terry Drive Suite 204, Newtown, Pennsylvania, 18940, United States






