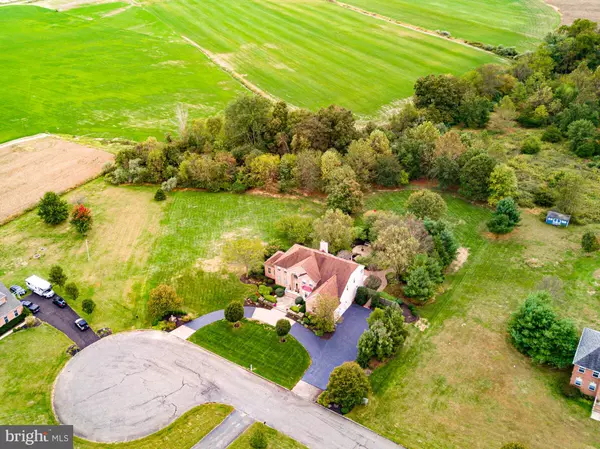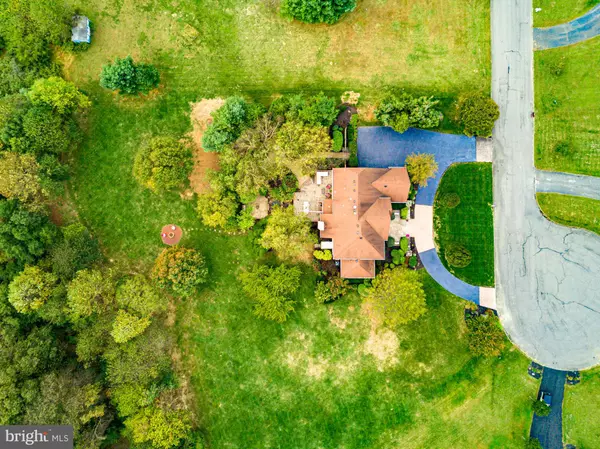$675,000
$679,900
0.7%For more information regarding the value of a property, please contact us for a free consultation.
4 Beds
4 Baths
3,805 SqFt
SOLD DATE : 12/20/2019
Key Details
Sold Price $675,000
Property Type Single Family Home
Sub Type Detached
Listing Status Sold
Purchase Type For Sale
Square Footage 3,805 sqft
Price per Sqft $177
Subdivision Forge Mill Estates
MLS Listing ID NJMM109864
Sold Date 12/20/19
Style Colonial
Bedrooms 4
Full Baths 2
Half Baths 2
HOA Y/N N
Abv Grd Liv Area 3,805
Originating Board BRIGHT
Year Built 2000
Annual Tax Amount $15,449
Tax Year 2019
Lot Size 2.040 Acres
Acres 2.04
Lot Dimensions 0.00 x 0.00
Property Description
Welcome to this gorgeous 2 story brick front center hall colonial located on a cul-de-sac in highly sought after Forge Mills Estates neighborhood. The home is situated on 2 acres of beautifully landscaped property which boasts lighted walkways and 3 stone patios. Yard backs up to a wooded area for privacy. Custom stone patio with outdoor Lynx gas grill and sink over looking a sprawling park like setting which includes a fire pit and Koi pond. The home offers bright and open layout that highlights newly refinished hardwood floors throughout the down stairs. The two story family room has vaulted ceilings and gas fireplace. First floor also offers laundry room, 1/2 bath, dining room, living room, office/playroom and window filled sun room overlooking preserved farmland. The kitchen is eat in and has granite counters and tumbled stone back splash, custom built island and cabinets. The stainless appliances are upgraded and include Bosch dishwasher and kitchen aide stove. Upstairs you will find a master suite with private bath with double vanity, large sitting room and a walk in closet. There are three additional bedrooms upstairs with hall bath. Complementing this family oriented home is a finished basement with kitchenette, 1/2 bath, plenty of storage and a Bilco exterior door for easy access to the back yard. Upgrades include three car garage, horseshoe driveway, irrigation system, alarm system, lightning rods and many more. Come see this home with easy access to 195 and the NJ Turnpike.OWNER IS A NJ LICENSED REAL ESTATE SALESPERSON
Location
State NJ
County Monmouth
Area Upper Freehold Twp (21351)
Zoning RA
Rooms
Other Rooms Living Room, Dining Room, Kitchen, Sun/Florida Room, Great Room, Office, Recreation Room
Basement Full, Partially Finished
Interior
Interior Features Breakfast Area, Attic/House Fan, Built-Ins, Ceiling Fan(s), Kitchen - Eat-In, Soaking Tub, Sprinkler System, Upgraded Countertops, Walk-in Closet(s), Water Treat System, Wood Floors, Double/Dual Staircase
Heating Forced Air
Cooling Central A/C
Fireplaces Number 1
Fireplaces Type Gas/Propane, Marble
Equipment Built-In Microwave, Built-In Range, Dishwasher, Dryer - Gas, Refrigerator, Range Hood, Stove, Stainless Steel Appliances, Washer
Furnishings No
Fireplace Y
Appliance Built-In Microwave, Built-In Range, Dishwasher, Dryer - Gas, Refrigerator, Range Hood, Stove, Stainless Steel Appliances, Washer
Heat Source Natural Gas
Exterior
Parking Features Garage Door Opener
Garage Spaces 3.0
Water Access N
Roof Type Asphalt
Accessibility None
Attached Garage 3
Total Parking Spaces 3
Garage Y
Building
Story 2
Sewer On Site Septic
Water Well
Architectural Style Colonial
Level or Stories 2
Additional Building Above Grade, Below Grade
Structure Type Vaulted Ceilings,Dry Wall
New Construction N
Schools
School District Upper Freehold Regional Schools
Others
Senior Community No
Tax ID 51-00024 06-00016
Ownership Fee Simple
SqFt Source Assessor
Special Listing Condition Standard
Read Less Info
Want to know what your home might be worth? Contact us for a FREE valuation!

Our team is ready to help you sell your home for the highest possible price ASAP

Bought with Mary E Brandt • RE/MAX Properties- Newtown-NJ

"My job is to find and attract mastery-based agents to the office, protect the culture, and make sure everyone is happy! "
12 Terry Drive Suite 204, Newtown, Pennsylvania, 18940, United States






