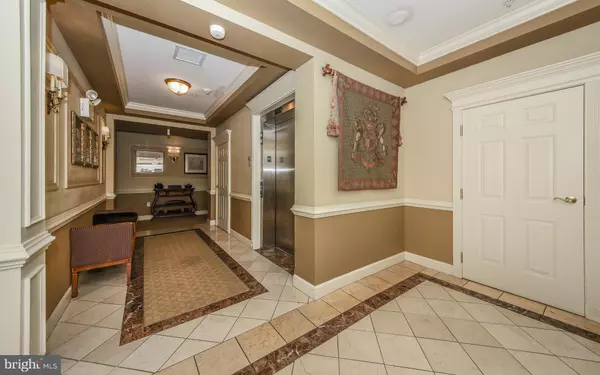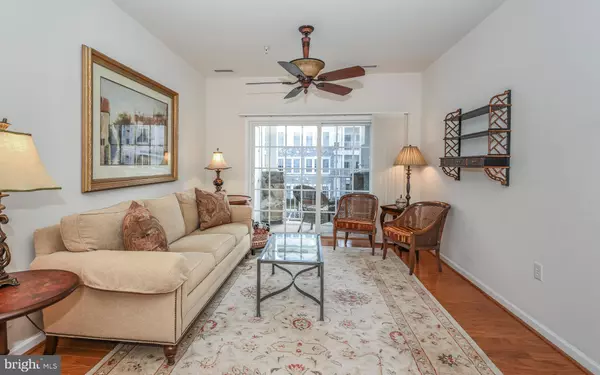$322,000
$322,000
For more information regarding the value of a property, please contact us for a free consultation.
2 Beds
2 Baths
1,494 SqFt
SOLD DATE : 12/27/2019
Key Details
Sold Price $322,000
Property Type Condo
Sub Type Condo/Co-op
Listing Status Sold
Purchase Type For Sale
Square Footage 1,494 sqft
Price per Sqft $215
Subdivision Reserve At Gwynedd
MLS Listing ID PAMC631046
Sold Date 12/27/19
Style Unit/Flat
Bedrooms 2
Full Baths 2
Condo Fees $479/mo
HOA Y/N N
Abv Grd Liv Area 1,494
Originating Board BRIGHT
Year Built 2006
Annual Tax Amount $3,454
Tax Year 2020
Lot Dimensions x 0.00
Property Description
Carefree living...everything is taken care of for you in this stunning Dunnellen model with 2 bedrooms and 2 full baths in award winning 55+ community, "The Reserve at Gwynedd." You will fall in love with this bright and sunny garden home tastefully decorated with hardwood floors, tray ceilings, custom millwork, crown molding, and recessed lighting. Lovely dining room with tray ceiling and wainscoting opens to living room, perfect open floor plan for entertaining. Absolutely stunning upgraded eat-in kitchen with 48" honey cherry cabinets, tumbled tile backsplash that goes up to the ceiling and stainless steel appliances. Master suite is impressive with spacious bedroom and spa-like bath. Bath offers, double sink vanity, glass shower, huge soaking tub, and super sized professionally organized walk-in closet. Second bedroom is a perfect size for guest room or office with double closets and full hall bath. Large laundry room with washer and dryer, laundry sink and extra cabinets for storage. Deeded underground parking space and storage unit. Discover the 8,000 sq.ft. clubhouse with indoor and outdoor pools, fitness center, aerobic room, card and craft rooms, gathering room, library, and billiards. Interesting guest speakers and trips planned by a full time activity director, always something fun to do! Enjoy the carefree, maintenance-free luxury lifestyle this home offers. Pristine home, make your appointment today.
Location
State PA
County Montgomery
Area Upper Gwynedd Twp (10656)
Zoning IN-R
Rooms
Other Rooms Living Room, Dining Room, Primary Bedroom, Bedroom 2, Kitchen, Laundry, Primary Bathroom
Main Level Bedrooms 2
Interior
Interior Features Built-Ins, Ceiling Fan(s), Crown Moldings, Floor Plan - Open, Formal/Separate Dining Room, Kitchen - Eat-In, Soaking Tub, Upgraded Countertops, Walk-in Closet(s), Wood Floors
Hot Water Natural Gas
Heating Central
Cooling Central A/C, Ceiling Fan(s)
Equipment Dishwasher, Disposal, Dryer - Gas, Energy Efficient Appliances, Microwave, Oven - Self Cleaning, Oven/Range - Gas, Refrigerator, Stainless Steel Appliances, Washer/Dryer Stacked
Fireplace N
Appliance Dishwasher, Disposal, Dryer - Gas, Energy Efficient Appliances, Microwave, Oven - Self Cleaning, Oven/Range - Gas, Refrigerator, Stainless Steel Appliances, Washer/Dryer Stacked
Heat Source Central, Natural Gas
Laundry Main Floor
Exterior
Exterior Feature Balcony
Parking Features Additional Storage Area, Underground
Garage Spaces 4.0
Utilities Available Natural Gas Available, Cable TV Available
Amenities Available Billiard Room, Club House, Community Center, Exercise Room, Extra Storage, Fitness Center, Game Room, Gated Community, Hot tub, Library, Meeting Room, Pool - Indoor, Pool - Outdoor, Recreational Center, Reserved/Assigned Parking, Retirement Community, Sauna, Storage Bin
Water Access N
Accessibility Elevator
Porch Balcony
Attached Garage 1
Total Parking Spaces 4
Garage Y
Building
Story 1
Unit Features Garden 1 - 4 Floors
Sewer Public Sewer
Water Public
Architectural Style Unit/Flat
Level or Stories 1
Additional Building Above Grade, Below Grade
New Construction N
Schools
School District North Penn
Others
Pets Allowed Y
HOA Fee Include All Ground Fee,Common Area Maintenance,Ext Bldg Maint,Management,Lawn Maintenance,Pool(s),Recreation Facility,Sauna,Security Gate,Snow Removal,Trash,Water
Senior Community Yes
Age Restriction 55
Tax ID 56-00-05845-245
Ownership Condominium
Special Listing Condition Standard
Pets Allowed Case by Case Basis
Read Less Info
Want to know what your home might be worth? Contact us for a FREE valuation!

Our team is ready to help you sell your home for the highest possible price ASAP

Bought with Julia Cooper • BHHS Fox & Roach-Blue Bell
"My job is to find and attract mastery-based agents to the office, protect the culture, and make sure everyone is happy! "
12 Terry Drive Suite 204, Newtown, Pennsylvania, 18940, United States






