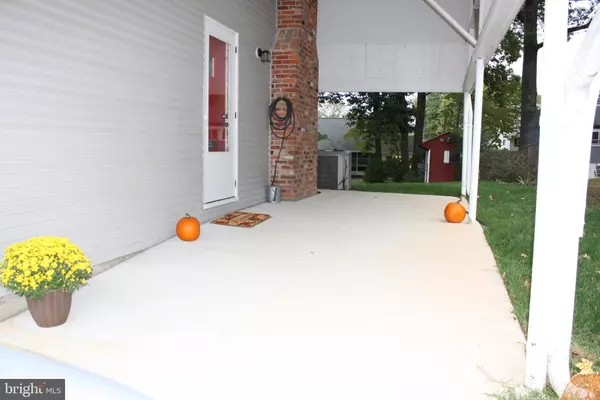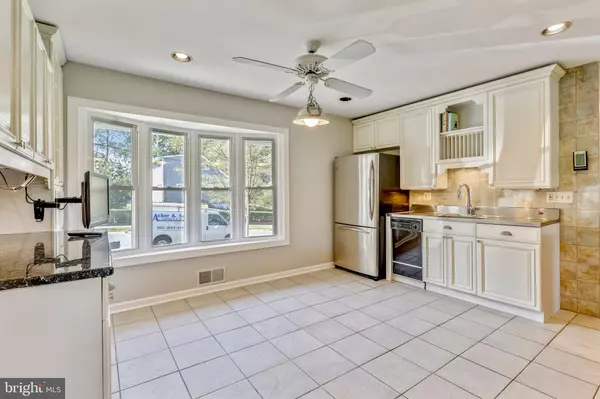$500,000
$515,000
2.9%For more information regarding the value of a property, please contact us for a free consultation.
4 Beds
2 Baths
2,035 SqFt
SOLD DATE : 12/27/2019
Key Details
Sold Price $500,000
Property Type Single Family Home
Sub Type Detached
Listing Status Sold
Purchase Type For Sale
Square Footage 2,035 sqft
Price per Sqft $245
Subdivision Hungerford
MLS Listing ID MDMC678554
Sold Date 12/27/19
Style Cape Cod
Bedrooms 4
Full Baths 2
HOA Y/N N
Abv Grd Liv Area 1,600
Originating Board BRIGHT
Year Built 1955
Annual Tax Amount $6,102
Tax Year 2019
Lot Size 7,795 Sqft
Acres 0.18
Property Description
Open House CANCELLED Sun, Nov. 24th 1- 3:00 Under Contract Well kept and cared for home offers 3 finished levels with many updates and quality features ** The updated kitchen has newer cabinets and appliances, ceramic tile floor, inset lights and an island that connects the kitchen to the Family Rm. A Gas Fireplace with brick hearth and heatolator provides convenience and warmth. The large bay window allows tons of natural light in and a view to the large back yard. The master BR is located on this floor along with a cedar storage seat and shelved closet, plus a 2nd BR and Full renovated Bath with tub/shower. The 3rd and 4th BRs are found upstairs with a 2nd Full Bath (shower) and large cedar closet! The lower level has a 2nd Family Rm, which is newly carpeted, a workshop and utility rm. Of course, you will find real hardwood floors and fresh paint throughout. On the outside, you'll find a brand new roof, a new concrete driveway with room to park 2 cars and a shed in the back with electricity and heat! Enjoy the nearby, new Baynard Elem. school, parks and proximity to the Metro, train and lots of shopping in the Rockville town square. Wonderfully friendly neighborhood!
Location
State MD
County Montgomery
Zoning R60
Rooms
Other Rooms Family Room, Other
Basement Workshop, Partially Finished
Main Level Bedrooms 2
Interior
Interior Features Family Room Off Kitchen, Ceiling Fan(s), Entry Level Bedroom, Floor Plan - Open, Kitchen - Eat-In, Kitchen - Country, Kitchen - Island, Kitchen - Table Space, Wood Floors
Hot Water Natural Gas
Heating Forced Air
Cooling Central A/C
Flooring Hardwood, Carpet
Fireplaces Number 1
Fireplaces Type Heatilator, Brick, Fireplace - Glass Doors
Equipment Dishwasher, Disposal, Oven - Single, Refrigerator, Cooktop
Fireplace Y
Appliance Dishwasher, Disposal, Oven - Single, Refrigerator, Cooktop
Heat Source Natural Gas
Laundry Lower Floor
Exterior
Garage Spaces 2.0
Fence Rear
Water Access N
View Trees/Woods
Roof Type Architectural Shingle
Accessibility None
Total Parking Spaces 2
Garage N
Building
Story 3+
Sewer Public Sewer
Water Public
Architectural Style Cape Cod
Level or Stories 3+
Additional Building Above Grade, Below Grade
Structure Type Dry Wall
New Construction N
Schools
Elementary Schools Bayard Rustin
Middle Schools Julius West
High Schools Richard Montgomery
School District Montgomery County Public Schools
Others
Senior Community No
Tax ID 160400171926
Ownership Fee Simple
SqFt Source Assessor
Security Features Smoke Detector
Special Listing Condition Standard
Read Less Info
Want to know what your home might be worth? Contact us for a FREE valuation!

Our team is ready to help you sell your home for the highest possible price ASAP

Bought with Matthew Steven Klokel • Redfin Corp
"My job is to find and attract mastery-based agents to the office, protect the culture, and make sure everyone is happy! "
12 Terry Drive Suite 204, Newtown, Pennsylvania, 18940, United States






