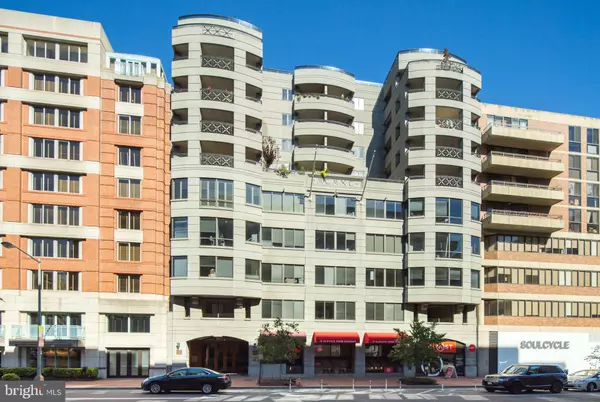$725,000
$730,000
0.7%For more information regarding the value of a property, please contact us for a free consultation.
2 Beds
2 Baths
910 SqFt
SOLD DATE : 12/27/2019
Key Details
Sold Price $725,000
Property Type Condo
Sub Type Condo/Co-op
Listing Status Sold
Purchase Type For Sale
Square Footage 910 sqft
Price per Sqft $796
Subdivision West End
MLS Listing ID DCDC446884
Sold Date 12/27/19
Style Contemporary
Bedrooms 2
Full Baths 1
Half Baths 1
Condo Fees $554/mo
HOA Y/N N
Abv Grd Liv Area 910
Originating Board BRIGHT
Year Built 1989
Annual Tax Amount $4,958
Tax Year 2019
Property Description
Rarely available Penthouse one bedroom + den/one and a half bath in the heart of West End. A perfect full-time home or pied a terre. This luminous city residence is perched up overlooking M Street and affords the ultimate in privacy while enjoying sky views from the living room. Relish the sunset view over Georgetown from your living room or from the expansive wraparound private terrace (approximately 200 sq ft) which also boasts eastern and southern exposures. This fine home offers over 900 sq ft and an open floor plan. The Mark on M Condominium is a boutique property with thirty-five residences. The light-filled living room has a corner exposure with walls of glass and Travertine tile floors. The king-size master bedroom was recently outfitted with new carpet and offers a walk-in closet with California Closets. The den offers space for a guest bed or home office. Rounding out this spectacular offering is a garage parking space, storage unit, and a common roof terrace with panoramic views. Pets are welcome. West End fitness: Soul Cycle, Equinox, Solid Core, and Orange Theory. Notable West End eateries: Blue Duck Tavern, Nobu, Rasika, Marcel's, Ris, Bluestone Lane. Tatte Bakery coming soon! Walk to Whole Foods/Trader Joes/CVS/Georgetown. Stroll to the Kennedy Center, Georgetown, State Dept, IMF, World Bank and more. Sold as is.
Location
State DC
County Washington
Zoning MU-10
Direction South
Rooms
Other Rooms Den
Main Level Bedrooms 2
Interior
Interior Features Carpet, Combination Kitchen/Dining, Elevator, Floor Plan - Open, Kitchen - Gourmet, Recessed Lighting, Tub Shower, Walk-in Closet(s)
Hot Water Electric
Heating Forced Air, Central
Cooling Central A/C
Flooring Stone
Equipment Built-In Microwave, Dishwasher, Disposal, Oven/Range - Electric, Refrigerator, Stainless Steel Appliances
Furnishings No
Fireplace N
Window Features Screens
Appliance Built-In Microwave, Dishwasher, Disposal, Oven/Range - Electric, Refrigerator, Stainless Steel Appliances
Heat Source Electric
Laundry Has Laundry
Exterior
Exterior Feature Terrace, Wrap Around
Parking Features Garage Door Opener
Garage Spaces 1.0
Parking On Site 1
Amenities Available Elevator, Extra Storage
Water Access N
View City
Roof Type Rubber
Accessibility None
Porch Terrace, Wrap Around
Attached Garage 1
Total Parking Spaces 1
Garage Y
Building
Story 1
Sewer Public Sewer
Water Public
Architectural Style Contemporary
Level or Stories 1
Additional Building Above Grade, Below Grade
New Construction N
Schools
School District District Of Columbia Public Schools
Others
Pets Allowed Y
HOA Fee Include Ext Bldg Maint,Management,Parking Fee,Reserve Funds,Sewer,Snow Removal,Trash,Water,Insurance
Senior Community No
Tax ID 0036//2213
Ownership Condominium
Security Features Main Entrance Lock,Smoke Detector
Acceptable Financing Cash, Other
Horse Property N
Listing Terms Cash, Other
Financing Cash,Other
Special Listing Condition Standard
Pets Allowed Size/Weight Restriction
Read Less Info
Want to know what your home might be worth? Contact us for a FREE valuation!

Our team is ready to help you sell your home for the highest possible price ASAP

Bought with Thomas G Wilson • Long & Foster Real Estate, Inc.
"My job is to find and attract mastery-based agents to the office, protect the culture, and make sure everyone is happy! "
12 Terry Drive Suite 204, Newtown, Pennsylvania, 18940, United States






