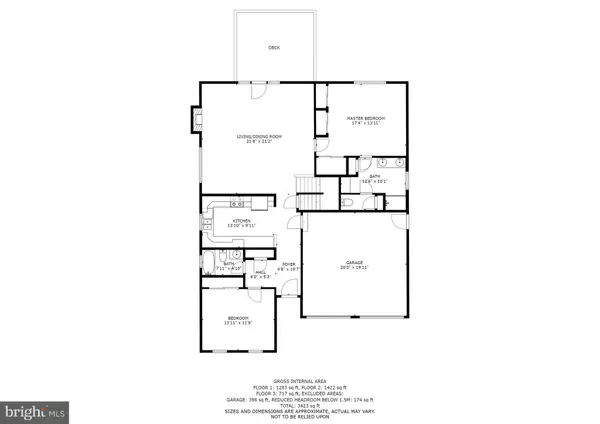$344,900
$344,900
For more information regarding the value of a property, please contact us for a free consultation.
3 Beds
3 Baths
3,558 SqFt
SOLD DATE : 12/27/2019
Key Details
Sold Price $344,900
Property Type Single Family Home
Sub Type Detached
Listing Status Sold
Purchase Type For Sale
Square Footage 3,558 sqft
Price per Sqft $96
Subdivision Stenning Woods
MLS Listing ID DENC490822
Sold Date 12/27/19
Style Cape Cod
Bedrooms 3
Full Baths 3
HOA Fees $23/ann
HOA Y/N Y
Abv Grd Liv Area 2,275
Originating Board BRIGHT
Year Built 1994
Annual Tax Amount $3,480
Tax Year 2019
Lot Size 9,583 Sqft
Acres 0.22
Lot Dimensions 149x65
Property Description
Welcome to 63 Springer Court in the sought-after neighborhood of Stenning Woods. This 3 bedroom, 3 bath home features newer Pergo flooring (hardwood looking) throughout most of the main level. Step in through the covered entrance into the main foyer. To your left, you ll find a coat closet, updated, full bath with white vanity and tile surround plus the second bedroom with a large double closet. Further down the foyer is a full kitchen with updated stainless steel appliances, ample cabinetry plus built-in breakfast bar. The open floorplan boasts a combination living room/dining room with recessed lighting, a gas fireplace and tons of natural light from the French door with sidelights that leads to the deck that features an awning and views of community open space. Just off the living room is the master suite with three double closets and a full master bath with a walk-in stall shower, double vanity, and separate makeup vanity area plus 2 linen closets. Upstairs you ll find the huge third bedroom with a walk-in closet and another spacious full bath. The finished basement provides plenty of extra living space with a family room, two additional rooms perfect for a home office and/or gym, and a storage/laundry area. Storage abounds in the 2-car garage and walk-in attic space on the 2nd floor. The large backyard is the perfect place to relax or entertain. Other features include a 4 yr old gas heater and 2 yr old mini split heater/ac on the second floor. Fabulous single-family home in a wonderful Hockesin location!
Location
State DE
County New Castle
Area Hockssn/Greenvl/Centrvl (30902)
Zoning NCPUD
Rooms
Other Rooms Living Room, Primary Bedroom, Bedroom 2, Bedroom 3, Kitchen, Family Room, Other, Office
Basement Fully Finished
Main Level Bedrooms 2
Interior
Hot Water Natural Gas
Heating Forced Air
Cooling Central A/C
Fireplaces Number 1
Fireplaces Type Gas/Propane
Equipment Stainless Steel Appliances
Fireplace Y
Appliance Stainless Steel Appliances
Heat Source Natural Gas
Laundry Basement
Exterior
Parking Features Garage Door Opener, Inside Access
Garage Spaces 4.0
Water Access N
Accessibility None
Attached Garage 2
Total Parking Spaces 4
Garage Y
Building
Lot Description Level
Story 2
Sewer Public Sewer
Water Public
Architectural Style Cape Cod
Level or Stories 2
Additional Building Above Grade, Below Grade
New Construction N
Schools
Elementary Schools North Star
Middle Schools Dupont H
High Schools Alexis I. Dupont
School District Red Clay Consolidated
Others
Senior Community No
Tax ID 0801120014
Ownership Fee Simple
SqFt Source Assessor
Special Listing Condition Standard
Read Less Info
Want to know what your home might be worth? Contact us for a FREE valuation!

Our team is ready to help you sell your home for the highest possible price ASAP

Bought with Jinhong Shi • Concord Realty Group
"My job is to find and attract mastery-based agents to the office, protect the culture, and make sure everyone is happy! "
12 Terry Drive Suite 204, Newtown, Pennsylvania, 18940, United States






