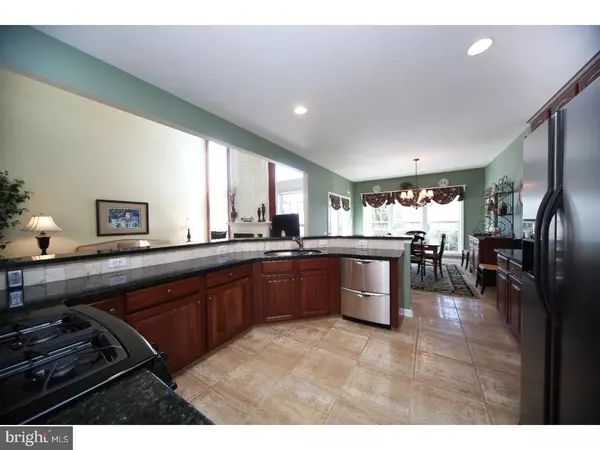$652,000
$669,000
2.5%For more information regarding the value of a property, please contact us for a free consultation.
3 Beds
3 Baths
3,437 SqFt
SOLD DATE : 05/16/2018
Key Details
Sold Price $652,000
Property Type Single Family Home
Sub Type Detached
Listing Status Sold
Purchase Type For Sale
Square Footage 3,437 sqft
Price per Sqft $189
Subdivision Traditions At Wash
MLS Listing ID 1000333030
Sold Date 05/16/18
Style Colonial
Bedrooms 3
Full Baths 2
Half Baths 1
HOA Fees $247/mo
HOA Y/N Y
Abv Grd Liv Area 3,437
Originating Board TREND
Year Built 2003
Annual Tax Amount $8,915
Tax Year 2018
Lot Size 7,785 Sqft
Acres 0.18
Lot Dimensions 55X129
Property Description
Welcome to Traditions, a sought after 55 lifestyle in Washington Crossing Bucks County. This well appointed Laurel Model is tucked into the rolling topography of Bucks County. Allow the new paver steps to welcome you to the front door. Upon entering, notice the newer hardwood floors and upgraded wood work throughout. The office to the right, has a series of custom built-ins, making this wonderful space to work in or second den, complete with lighted ceiling fan. The front area of the Laurel, has an open floor plan which showcases the living room and dining room, that are accentuated by the 7" custom moldings, and walled wainscoting, which travel up the staircase. The back portion of this home, is comprised of the two story family room with floor to ceiling molding adorning the gas fireplace, which is open to the gourmet kitchen and the breakfast bonus sunroom. All three of these rooms have timeless Italian porcelain tiled floors. There are cherry cabinets, granite counters, stainless sinks and appliances, including Jenn-Air convection oven and convection microwave and a Fisher & Paykel double drawer dishwasher. The first floor master bedroom has a tray ceiling, large windows, and a master bath complete with soaking tub, frameless shower and a walk-in custom designed closet. The convenient laundry room was designed with large cabinets and closet, & Kenmore Washer Dryer and a soaking sink too, which leads you to the two car front entry garage. The second floor includes the upgraded wood railings, a loft with a view to below, and two generous bedrooms with Hunter Douglas top to bottom shades and a full bath. There is a full basement with high ceilings and a finished media room and complete with 3 piece roughed in plumbing. As for the outdoor space, this home a two tiered terrace paver patio for outside recreation and entertaining, expertly landscaped with privacy shrubs. Additional features-house generator, new water heater, nest thermostat, water softener, new smoke and carbon monoxide detectors, security system, custom top to bottom blinds, and UV treated windows. Traditions is nestled in the rolling hills of Upper Makefield, complete with renovated club house and fitness center, indoor/outdoor pool, tennis and pickle ball courts. Convenient to Newtown, New Hope, Princeton, and all major corridors, including trains to Phila & NY, not to mention right next to beautiful The Washington Crossing Vineyard! Magnificently maintained home, come make it yours
Location
State PA
County Bucks
Area Upper Makefield Twp (10147)
Zoning CM
Rooms
Other Rooms Living Room, Dining Room, Primary Bedroom, Bedroom 2, Kitchen, Family Room, Bedroom 1, Other
Basement Full
Interior
Interior Features Primary Bath(s), Butlers Pantry, Ceiling Fan(s), Dining Area
Hot Water Natural Gas
Heating Gas, Forced Air
Cooling Central A/C
Flooring Wood, Fully Carpeted, Tile/Brick
Fireplaces Number 1
Fireplaces Type Gas/Propane
Equipment Built-In Range, Oven - Self Cleaning, Disposal
Fireplace Y
Appliance Built-In Range, Oven - Self Cleaning, Disposal
Heat Source Natural Gas
Laundry Main Floor
Exterior
Exterior Feature Patio(s)
Parking Features Inside Access, Garage Door Opener
Garage Spaces 4.0
Utilities Available Cable TV
Amenities Available Swimming Pool, Tennis Courts, Club House
Water Access N
Roof Type Pitched,Shingle
Accessibility None
Porch Patio(s)
Total Parking Spaces 4
Garage N
Building
Story 1.5
Foundation Concrete Perimeter
Sewer Public Sewer
Water Public
Architectural Style Colonial
Level or Stories 1.5
Additional Building Above Grade
Structure Type Cathedral Ceilings,9'+ Ceilings
New Construction N
Schools
School District Council Rock
Others
Pets Allowed Y
HOA Fee Include Pool(s),Common Area Maintenance,Lawn Maintenance,Snow Removal,Trash,Health Club
Senior Community No
Tax ID 47-034-114
Ownership Fee Simple
Pets Allowed Case by Case Basis
Read Less Info
Want to know what your home might be worth? Contact us for a FREE valuation!

Our team is ready to help you sell your home for the highest possible price ASAP

Bought with Patricia Chapnick • RE/MAX Properties - Newtown
"My job is to find and attract mastery-based agents to the office, protect the culture, and make sure everyone is happy! "
12 Terry Drive Suite 204, Newtown, Pennsylvania, 18940, United States






