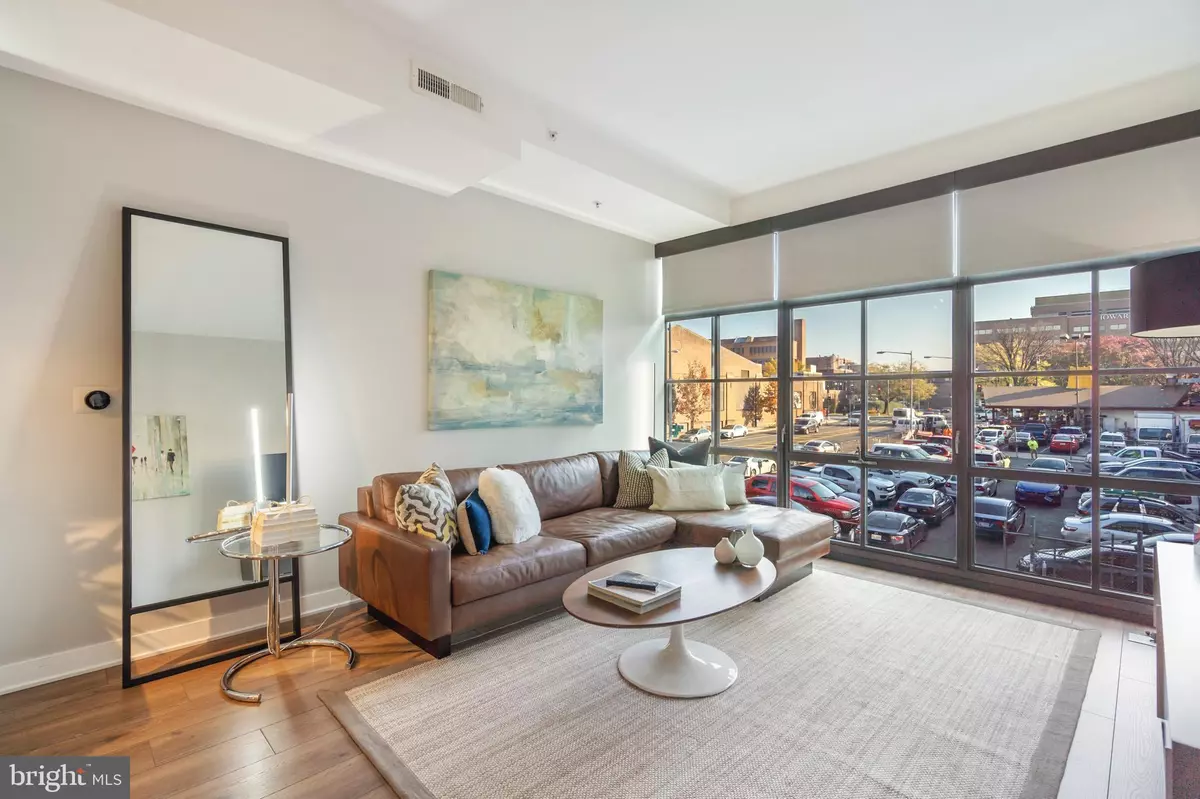$429,900
$429,900
For more information regarding the value of a property, please contact us for a free consultation.
1 Bed
1 Bath
514 SqFt
SOLD DATE : 12/31/2019
Key Details
Sold Price $429,900
Property Type Condo
Sub Type Condo/Co-op
Listing Status Sold
Purchase Type For Sale
Square Footage 514 sqft
Price per Sqft $836
Subdivision Shaw
MLS Listing ID DCDC450814
Sold Date 12/31/19
Style Contemporary
Bedrooms 1
Full Baths 1
Condo Fees $410/mo
HOA Y/N N
Abv Grd Liv Area 514
Originating Board BRIGHT
Year Built 2014
Annual Tax Amount $3,218
Tax Year 2019
Property Description
MODERN LUXURY AWAITS at this stylish condo in the popular Atlantic Plumbing condominium! Built in 2014, Unit #204 features hardwood floors, open floor plan, and is flooded with natural light from its floor-to-ceiling windows. The windows in the living room have CUSTOM motorized blackout shades that can be adjusted to let in just the perfect amount of light. The kitchen features stainless appliances, modern tile backsplash, and under cabinet lighting. Off the kitchen and living room, enjoy the bedroom with sliding barn doors and ELFA closet system. The dual-entry bathroom has a large vanity and updated shower head. NEST thermostat included, plus the unit has a W/D. Rental PARKING available. You'll love the building amenities including the stunning rooftop deck with monument views, large seating area, two community grills, and gas fire pit. There is also a rooftop fitness center and party room with a full kitchen, dining area, and large TV. The building also has a modern lobby, concierge, and package room. Owners also have access to the rooftop pool, party room, and other amenities at the Atlantic Plumbing apartment building across the street for an additional charge. PET-FRIENDLY & rentals allowed. Dry cleaner in the building, plus walk to TWO METROS, tons of popular restaurants and entertainment spots, Landmark Theaters, and so much more! Close to the NEW Whole Foods COMING SOON too! Walk Score: 98 Bike Score: 94
Location
State DC
County Washington
Zoning RESIDENTIAL
Rooms
Main Level Bedrooms 1
Interior
Heating Forced Air
Cooling Ceiling Fan(s), Central A/C
Flooring Hardwood
Equipment Built-In Microwave, Cooktop, Dishwasher, Disposal, Dryer, Icemaker, Refrigerator, Stainless Steel Appliances, Stove, Washer
Furnishings No
Fireplace N
Appliance Built-In Microwave, Cooktop, Dishwasher, Disposal, Dryer, Icemaker, Refrigerator, Stainless Steel Appliances, Stove, Washer
Heat Source Electric
Laundry Dryer In Unit, Washer In Unit, Has Laundry, Main Floor
Exterior
Amenities Available Common Grounds, Concierge, Elevator, Exercise Room, Party Room
Water Access N
Accessibility Elevator
Garage N
Building
Story 1
Unit Features Hi-Rise 9+ Floors
Sewer Private Sewer
Water Public
Architectural Style Contemporary
Level or Stories 1
Additional Building Above Grade, Below Grade
New Construction N
Schools
School District District Of Columbia Public Schools
Others
Pets Allowed Y
HOA Fee Include Ext Bldg Maint,Custodial Services Maintenance,Insurance,Management,Reserve Funds
Senior Community No
Tax ID 2875//2051
Ownership Condominium
Security Features Smoke Detector
Horse Property N
Special Listing Condition Standard
Pets Allowed Cats OK, Dogs OK
Read Less Info
Want to know what your home might be worth? Contact us for a FREE valuation!

Our team is ready to help you sell your home for the highest possible price ASAP

Bought with Katrina Piano • Redfin Corp
"My job is to find and attract mastery-based agents to the office, protect the culture, and make sure everyone is happy! "
12 Terry Drive Suite 204, Newtown, Pennsylvania, 18940, United States






