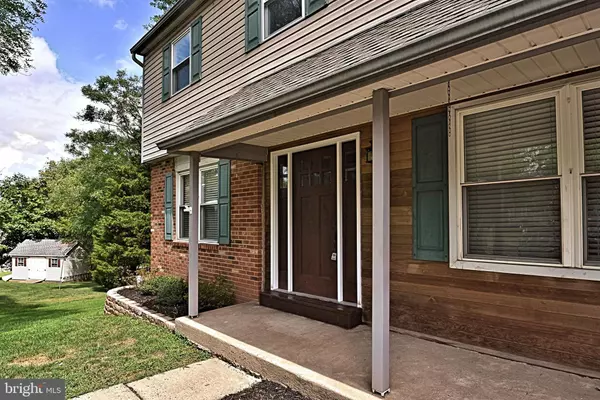$320,500
$315,000
1.7%For more information regarding the value of a property, please contact us for a free consultation.
4 Beds
3 Baths
1,980 SqFt
SOLD DATE : 01/03/2020
Key Details
Sold Price $320,500
Property Type Single Family Home
Sub Type Detached
Listing Status Sold
Purchase Type For Sale
Square Footage 1,980 sqft
Price per Sqft $161
Subdivision Mingo
MLS Listing ID PAMC623680
Sold Date 01/03/20
Style Colonial
Bedrooms 4
Full Baths 2
Half Baths 1
HOA Y/N N
Abv Grd Liv Area 1,980
Originating Board BRIGHT
Year Built 1977
Annual Tax Amount $4,381
Tax Year 2020
Lot Size 0.275 Acres
Acres 0.28
Lot Dimensions 50.00 x 0.00
Property Description
Just Checked and this looks like the only colonial of it's kind available in Spring-Ford School District so you better hurry!! This is 2 story colonial has many great features! It is located in a Cul-de-Sac in Mingo and has a BRAND NEW ROOF! The kitchen has been remodeled and features all new stainless steel appliances, tile flooring & tile backsplash. The living room features new hard wood flooring and an added door that conveniently gives inside access from the garage. The dining room is spacious and the perfect place for a family dinner. The family room has new crown moulding and baseboards, a ceiling fan and new hardwood flooring. New sliding glass doors lead to the 2 tiered composite deck which was added in 2009. Back inside the laundry room is located off of the family room and leads to a 1st floor powder room. There is fresh paint throughout this home. Upstairs there is a master suite with remodeled bath. It features new flooring, glass shower stall and walk in closet. Each of the other rooms are spacious and have ample closet space. Additional features are a newer HVAC system, 12 inches of extra blown in insulation in the attic which creates an efficient home. The oil heater is maintained annually. An new oil tank was installed 3 years ago. An egress window was added in the basement for safety and there is a whole house humidifier. This is such a great home!! Conveniently located and in an area that is in high demand. Close to major routes, dining and shopping.
Location
State PA
County Montgomery
Area Upper Providence Twp (10661)
Zoning R2
Rooms
Basement Full
Main Level Bedrooms 4
Interior
Heating Heat Pump(s)
Cooling Central A/C
Heat Source Oil
Exterior
Exterior Feature Deck(s)
Parking Features Garage - Front Entry, Inside Access
Garage Spaces 5.0
Fence Electric
Water Access N
Accessibility None
Porch Deck(s)
Attached Garage 1
Total Parking Spaces 5
Garage Y
Building
Story 2
Sewer Public Sewer
Water Public
Architectural Style Colonial
Level or Stories 2
Additional Building Above Grade, Below Grade
New Construction N
Schools
School District Spring-Ford Area
Others
Pets Allowed Y
Senior Community No
Tax ID 61-00-04391-705
Ownership Fee Simple
SqFt Source Assessor
Acceptable Financing Cash, Conventional, FHA, VA
Listing Terms Cash, Conventional, FHA, VA
Financing Cash,Conventional,FHA,VA
Special Listing Condition Standard
Pets Allowed No Pet Restrictions
Read Less Info
Want to know what your home might be worth? Contact us for a FREE valuation!

Our team is ready to help you sell your home for the highest possible price ASAP

Bought with Thomas E Skiffington • RE/MAX Central - Lansdale
"My job is to find and attract mastery-based agents to the office, protect the culture, and make sure everyone is happy! "
12 Terry Drive Suite 204, Newtown, Pennsylvania, 18940, United States






