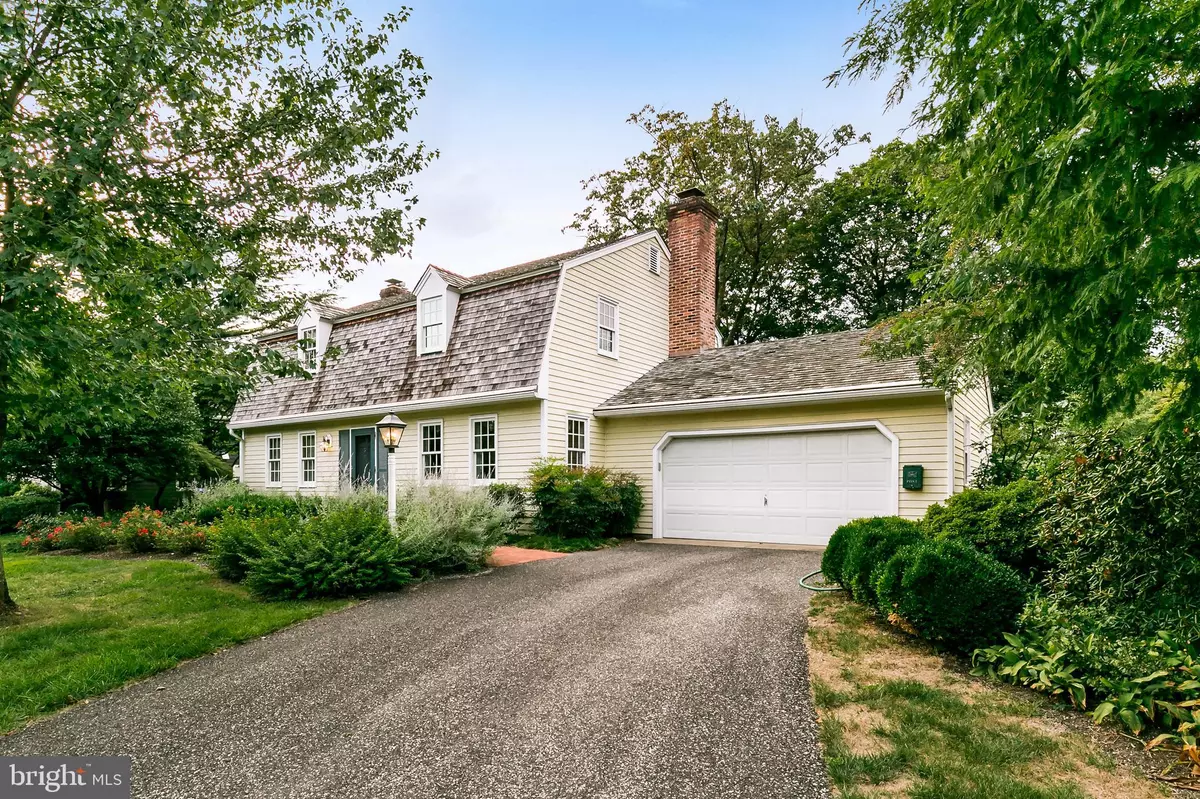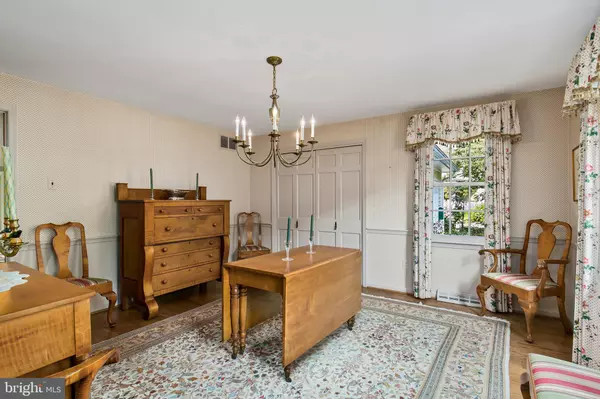$550,000
$595,000
7.6%For more information regarding the value of a property, please contact us for a free consultation.
4 Beds
4 Baths
2,716 SqFt
SOLD DATE : 01/03/2020
Key Details
Sold Price $550,000
Property Type Single Family Home
Sub Type Detached
Listing Status Sold
Purchase Type For Sale
Square Footage 2,716 sqft
Price per Sqft $202
Subdivision None Available
MLS Listing ID NJBL357196
Sold Date 01/03/20
Style Dutch
Bedrooms 4
Full Baths 3
Half Baths 1
HOA Y/N N
Abv Grd Liv Area 2,716
Originating Board BRIGHT
Year Built 1967
Annual Tax Amount $10,597
Tax Year 2019
Lot Size 0.305 Acres
Acres 0.31
Lot Dimensions 95.00 x 140.00
Property Description
We are pleased to present this custom home situated on a beautifully landscaped lot within walking distance to the historic town center with its array of fine restaurants and shops. The home has been meticulously maintained and updated and is enhanced by a fabulous addition by Canton Construction. As you enter the front hall you will see an amazing library with access ladder for your book collection. The living room features a brick fireplace and handsome bookshelves. There is a beautiful formal sun-splashed dining room. Additional features include hardwood floors, 3 1/2 baths and an updated kitchen with large center island and granite countertops. Adjoining the kitchen is a breakfast room with handsome brick fireplace and large family room with access to the private brick patio. Enjoy the view of spectacular beds of flowers, shrubs plus an array of unusual plantings. The first floor also includes a master suite with walk-in closet and a full bathroom, a first-floor laundry room with tile dog shower completes the first floor. The second floor has a master suite with bathroom and two additional bedrooms and bathroom. A wonderful surprise is a full basement with finished room, perfect for pool or ping-pong table plus unfinished large storage area. Attached two car garage complete the picture, make your appointment today.
Location
State NJ
County Burlington
Area Moorestown Twp (20322)
Zoning RESD
Rooms
Other Rooms Living Room, Dining Room, Primary Bedroom, Bedroom 2, Bedroom 3, Kitchen, Game Room, Family Room, Bedroom 1
Basement Full, Improved, Partially Finished, Shelving, Space For Rooms
Main Level Bedrooms 1
Interior
Interior Features Chair Railings, Breakfast Area, Built-Ins, Floor Plan - Traditional, Formal/Separate Dining Room, Kitchen - Eat-In, Kitchen - Island, Primary Bath(s), Stall Shower, Upgraded Countertops, Wainscotting, Walk-in Closet(s), WhirlPool/HotTub, Window Treatments, Wood Floors
Cooling Central A/C
Flooring Hardwood
Fireplaces Number 2
Fireplaces Type Brick
Equipment Built-In Range, Dishwasher, Disposal
Furnishings No
Fireplace Y
Appliance Built-In Range, Dishwasher, Disposal
Heat Source Natural Gas
Laundry Main Floor
Exterior
Parking Features Garage - Front Entry, Inside Access, Garage Door Opener
Garage Spaces 2.0
Utilities Available Cable TV
Water Access N
Street Surface Paved
Accessibility None
Attached Garage 2
Total Parking Spaces 2
Garage Y
Building
Lot Description Front Yard, Landscaping
Story 2
Sewer Public Sewer
Water Public
Architectural Style Dutch
Level or Stories 2
Additional Building Above Grade, Below Grade
New Construction N
Schools
School District Moorestown Township Public Schools
Others
Senior Community No
Tax ID 22-06102-00011
Ownership Fee Simple
SqFt Source Assessor
Horse Property N
Special Listing Condition Standard
Read Less Info
Want to know what your home might be worth? Contact us for a FREE valuation!

Our team is ready to help you sell your home for the highest possible price ASAP

Bought with Sidney Benstead • BHHS Fox & Roach-Marlton
"My job is to find and attract mastery-based agents to the office, protect the culture, and make sure everyone is happy! "
12 Terry Drive Suite 204, Newtown, Pennsylvania, 18940, United States






