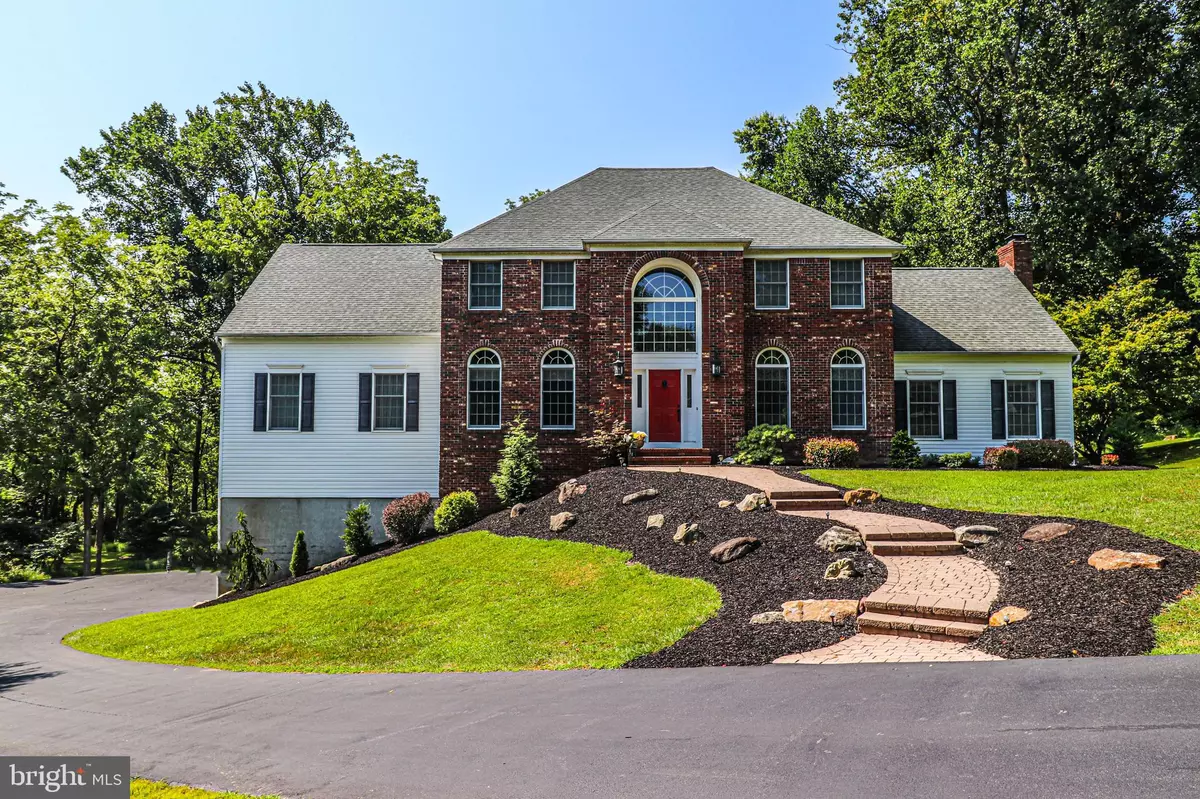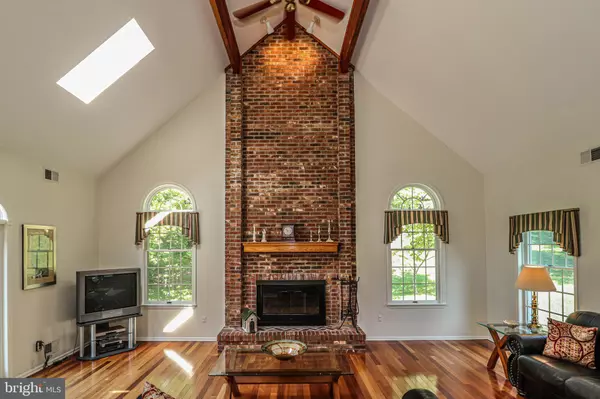$539,000
$549,000
1.8%For more information regarding the value of a property, please contact us for a free consultation.
8 Beds
5 Baths
4,150 SqFt
SOLD DATE : 01/07/2020
Key Details
Sold Price $539,000
Property Type Single Family Home
Sub Type Detached
Listing Status Sold
Purchase Type For Sale
Square Footage 4,150 sqft
Price per Sqft $129
Subdivision Robin Hill Ii
MLS Listing ID NJHT105652
Sold Date 01/07/20
Style Colonial
Bedrooms 8
Full Baths 4
Half Baths 1
HOA Y/N N
Abv Grd Liv Area 4,150
Originating Board BRIGHT
Year Built 1994
Annual Tax Amount $13,668
Tax Year 2019
Lot Size 2.550 Acres
Acres 2.55
Property Description
*BONUS*: Seller is offering $5K towards closing costs of accepted offer+including Home Warranty. Or, seller will pay up to $10,000 towards closing costs with an accepted full price offer. IMPECCABLE Center Hall Colonial poised on 2.55 wooded acres in desirable Robin Hill II development! Freshly painted with neutral tones and wonderfully maintained, this home is filled with natural light, spacious rooms and great entertaining flow. Custom crown moldings, Brazilian cherry hardwood floors, Gourmet chef's kitchen with Granite countertops and high-end Bosch SS appliances. Two story family room with floor to ceiling brick wood burning fp, skylights and French doors to 800 sf deck. Oversized 3-car "garage under" provides 900 sf of bonus living space (office and media room) on first floor. Beautiful, professionally landscaped lot that backs to 20+ undeveloped acres with a wooded nature trail winding along the back. High ceilings and full windows in walk out basement. A gem of a home!
Location
State NJ
County Hunterdon
Area Delaware Twp (21007)
Zoning A-1
Rooms
Other Rooms Living Room, Dining Room, Primary Bedroom, Bedroom 2, Bedroom 3, Bedroom 4, Kitchen, Family Room, Office, Media Room
Basement Walkout Level
Main Level Bedrooms 4
Interior
Interior Features Kitchen - Eat-In, Kitchen - Island, Walk-in Closet(s), Upgraded Countertops, Crown Moldings
Heating Forced Air
Cooling Central A/C
Flooring Ceramic Tile, Hardwood, Carpet
Fireplaces Number 1
Fireplaces Type Wood
Equipment Cooktop, Dishwasher, Dryer, Oven - Wall, Washer, Refrigerator
Furnishings No
Fireplace Y
Appliance Cooktop, Dishwasher, Dryer, Oven - Wall, Washer, Refrigerator
Heat Source Natural Gas
Laundry Main Floor
Exterior
Parking Features Built In, Garage Door Opener, Inside Access, Oversized
Garage Spaces 3.0
Utilities Available Under Ground, Electric Available, Natural Gas Available
Water Access N
View Trees/Woods
Roof Type Asphalt
Accessibility None
Attached Garage 3
Total Parking Spaces 3
Garage Y
Building
Story 2
Sewer On Site Septic
Water Well
Architectural Style Colonial
Level or Stories 2
Additional Building Above Grade
Structure Type Cathedral Ceilings,High
New Construction N
Schools
Elementary Schools Delaware
Middle Schools Delaware Township No 1
High Schools Hunterdon Central
School District Hunterdon Central Regiona Schools
Others
Pets Allowed Y
Senior Community No
Tax ID NO TAX RECORD
Ownership Fee Simple
SqFt Source Assessor
Special Listing Condition Standard
Pets Allowed No Pet Restrictions
Read Less Info
Want to know what your home might be worth? Contact us for a FREE valuation!

Our team is ready to help you sell your home for the highest possible price ASAP

Bought with Aligya David • Action USA Jay Robert Realtors
"My job is to find and attract mastery-based agents to the office, protect the culture, and make sure everyone is happy! "
12 Terry Drive Suite 204, Newtown, Pennsylvania, 18940, United States






