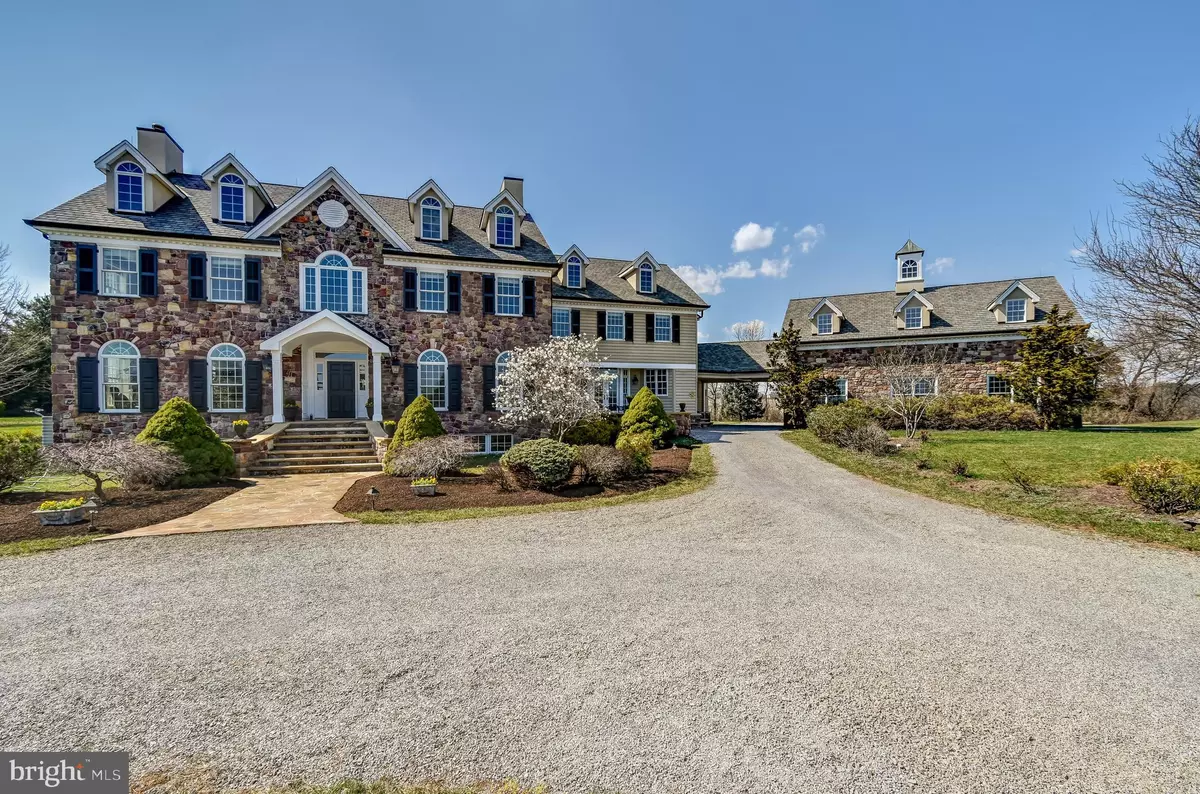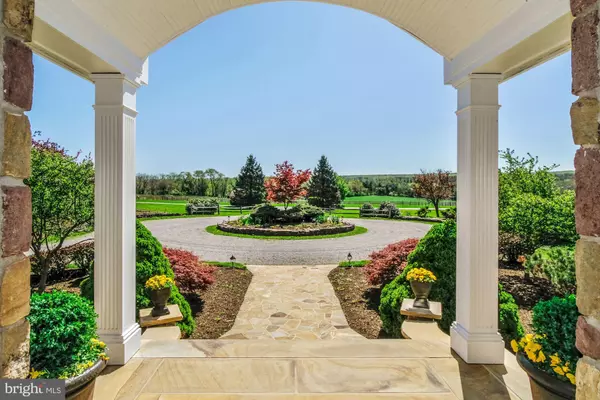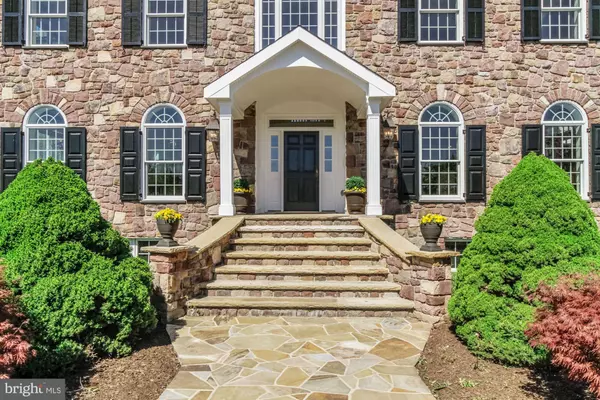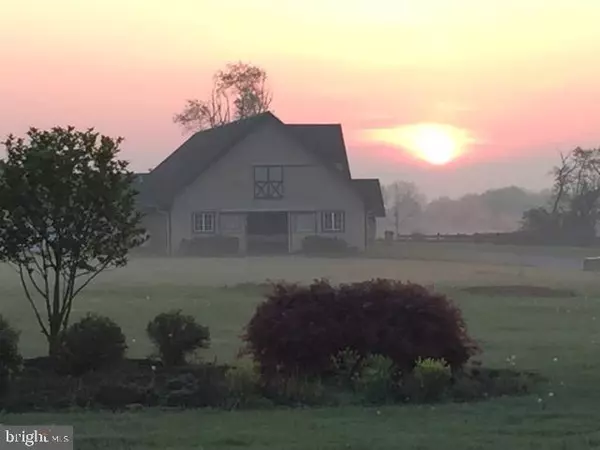$2,200,000
$2,500,000
12.0%For more information regarding the value of a property, please contact us for a free consultation.
4 Beds
6 Baths
11,300 SqFt
SOLD DATE : 11/04/2019
Key Details
Sold Price $2,200,000
Property Type Single Family Home
Sub Type Detached
Listing Status Sold
Purchase Type For Sale
Square Footage 11,300 sqft
Price per Sqft $194
Subdivision Back Brook
MLS Listing ID NJHT105038
Sold Date 11/04/19
Style Traditional
Bedrooms 4
Full Baths 5
Half Baths 1
HOA Y/N N
Abv Grd Liv Area 8,300
Originating Board BRIGHT
Year Built 2001
Annual Tax Amount $40,281
Tax Year 2018
Lot Size 48.740 Acres
Acres 48.74
Lot Dimensions 0.00 x 0.00
Property Description
Country estate and professional equestrian facility on 48+acres. Surrounded by preserved farmland, endless vistas and privacy. Close to Princeton, Phila, EWR and NY. Direct access to Amwell Valley trails for hiking and trail riding. Cycle on country roads, golf and entertain at Fazio designed Ridge at Back Brook.Impeccably maintained with high end finishes. Manor home boasts 1st floor master suite; great room, formal living and dining rooms, gourmet kitchen plus 3 ensuite bedrooms. Separate studio, office with garage, can convert to additional bays. Finished 300sq. ft basement with outside entry adds extra living and entertaining space. Elegant 20 stall barn. Dust free competition footing in attached 180X90 indoor mirrored arena and outdoor ring. Caretaker's apartment. 14 fenced, beautiful pastures. Warehouse w/possiblity for extra stalls, hobbies or business.
Location
State NJ
County Hunterdon
Area East Amwell Twp (21008)
Zoning VAL
Rooms
Other Rooms Living Room, Dining Room, Primary Bedroom, Kitchen, Game Room, Breakfast Room, 2nd Stry Fam Ovrlk, Great Room, Laundry, Office, Media Room, Primary Bathroom
Basement Full, Fully Finished, Outside Entrance, Interior Access
Main Level Bedrooms 1
Interior
Interior Features Attic, Built-Ins, Butlers Pantry, Carpet, Central Vacuum, Chair Railings, Crown Moldings, Curved Staircase, Double/Dual Staircase, Kitchen - Country, Kitchen - Gourmet, Kitchen - Island, Recessed Lighting, Skylight(s), Wainscotting, Studio, Stall Shower, Walk-in Closet(s), Wood Floors
Hot Water Other
Heating Hot Water, Radiant
Cooling Central A/C
Flooring Ceramic Tile, Hardwood, Carpet, Heated, Stone
Fireplaces Number 3
Fireplaces Type Gas/Propane, Mantel(s)
Equipment Central Vacuum, Cooktop - Down Draft, Dishwasher, Microwave, Oven - Self Cleaning, Refrigerator, Water Conditioner - Owned
Fireplace Y
Window Features Double Pane,Bay/Bow,Palladian
Appliance Central Vacuum, Cooktop - Down Draft, Dishwasher, Microwave, Oven - Self Cleaning, Refrigerator, Water Conditioner - Owned
Heat Source Oil, Propane - Owned
Laundry Main Floor, Upper Floor
Exterior
Exterior Feature Breezeway, Patio(s), Porch(es)
Parking Features Other
Garage Spaces 9.0
Utilities Available Cable TV, Phone
Water Access N
View Panoramic, Pasture, Scenic Vista
Roof Type Asphalt
Accessibility None
Porch Breezeway, Patio(s), Porch(es)
Attached Garage 1
Total Parking Spaces 9
Garage Y
Building
Lot Description Cleared, Landscaping, Open, Rural
Story 2
Sewer On Site Septic
Water Well
Architectural Style Traditional
Level or Stories 2
Additional Building Above Grade, Below Grade
Structure Type Cathedral Ceilings,High,Vaulted Ceilings
New Construction N
Schools
Elementary Schools East Amwell Township School
Middle Schools East Amwell Township School
High Schools Hunterdon Central
School District East Amwell Township Public Schools
Others
Senior Community No
Tax ID 08-00017-00031 01
Ownership Fee Simple
SqFt Source Estimated
Horse Property Y
Horse Feature Horses Allowed, Horse Trails, Riding Ring, Paddock, Stable(s), Arena
Special Listing Condition Standard
Read Less Info
Want to know what your home might be worth? Contact us for a FREE valuation!

Our team is ready to help you sell your home for the highest possible price ASAP

Bought with Linda Okupski • Weichert Realtors - Clinton
"My job is to find and attract mastery-based agents to the office, protect the culture, and make sure everyone is happy! "
12 Terry Drive Suite 204, Newtown, Pennsylvania, 18940, United States






