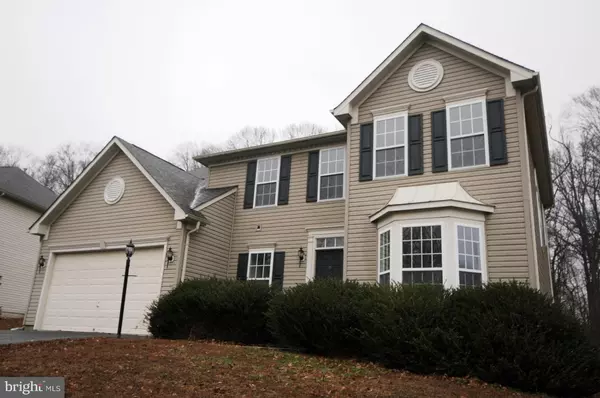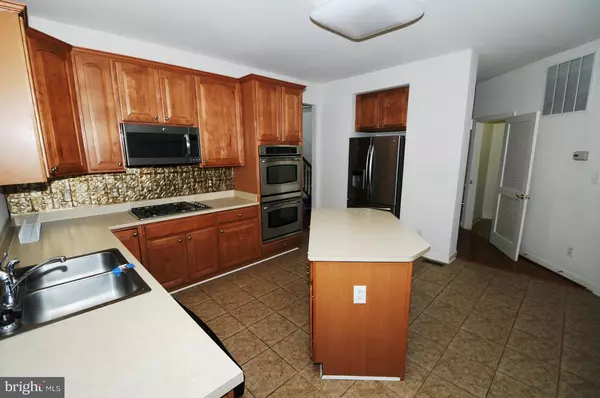$340,000
$329,900
3.1%For more information regarding the value of a property, please contact us for a free consultation.
4 Beds
3 Baths
3,630 SqFt
SOLD DATE : 03/27/2020
Key Details
Sold Price $340,000
Property Type Single Family Home
Sub Type Detached
Listing Status Sold
Purchase Type For Sale
Square Footage 3,630 sqft
Price per Sqft $93
Subdivision Bethel Springs
MLS Listing ID MDCC167834
Sold Date 03/27/20
Style Colonial
Bedrooms 4
Full Baths 2
Half Baths 1
HOA Fees $25/mo
HOA Y/N Y
Abv Grd Liv Area 2,680
Originating Board BRIGHT
Year Built 2007
Annual Tax Amount $3,687
Tax Year 2020
Lot Size 0.734 Acres
Acres 0.73
Property Description
Spacious 4 bedroom, 2.5 bath Colonial features a hardwood foyer, light filled living room, formal dining room, and a family room off of the kitchen w/gas fireplace. The kitchen is complete with stainless steel appliances, double oven, gas cooking, an island w/breakfast bar, table space and adjoining breakfast room or sun room. You decide. The master suite is large, w/two walk in closets, tray ceiling and master bath. Spa like bath with a soaking tub, separate shower, water closet and dual vanities. There are three other bedrooms on this level with another full bath. Need more space? The lower level is partially finished. There is a spacious recreation room, laundry room with washer and dryer, utility room, storage and an other room waiting for your personal needs. (exercise room, theater room ?). All of this and a two car garage and backs to trees. Come and see it and call it home!
Location
State MD
County Cecil
Zoning SR
Rooms
Other Rooms Living Room, Dining Room, Primary Bedroom, Bedroom 2, Bedroom 3, Bedroom 4, Kitchen, Family Room, Basement, Foyer, Laundry, Mud Room, Other, Recreation Room, Utility Room, Bathroom 2, Primary Bathroom
Basement Partially Finished, Connecting Stairway, Full, Improved, Outside Entrance, Space For Rooms, Sump Pump, Walkout Stairs, Other, Windows
Interior
Interior Features Attic, Breakfast Area, Carpet, Ceiling Fan(s), Crown Moldings, Family Room Off Kitchen, Floor Plan - Traditional, Formal/Separate Dining Room, Kitchen - Island, Kitchen - Table Space, Primary Bath(s), Soaking Tub, Stall Shower, Walk-in Closet(s), Wood Floors
Hot Water Propane
Heating Forced Air
Cooling Central A/C
Fireplaces Number 1
Equipment Built-In Microwave, Cooktop, Dishwasher, Dryer, Icemaker, Oven - Double, Oven - Wall, Refrigerator, Stainless Steel Appliances, Washer, Water Heater
Appliance Built-In Microwave, Cooktop, Dishwasher, Dryer, Icemaker, Oven - Double, Oven - Wall, Refrigerator, Stainless Steel Appliances, Washer, Water Heater
Heat Source Propane - Leased
Laundry Basement
Exterior
Parking Features Garage - Front Entry
Garage Spaces 2.0
Water Access N
Accessibility None
Attached Garage 2
Total Parking Spaces 2
Garage Y
Building
Story 3+
Sewer Public Sewer
Water Well
Architectural Style Colonial
Level or Stories 3+
Additional Building Above Grade, Below Grade
New Construction N
Schools
School District Cecil County Public Schools
Others
Senior Community No
Tax ID 0805129907
Ownership Fee Simple
SqFt Source Estimated
Special Listing Condition REO (Real Estate Owned)
Read Less Info
Want to know what your home might be worth? Contact us for a FREE valuation!

Our team is ready to help you sell your home for the highest possible price ASAP

Bought with Wanda L Jackson • RE/MAX Chesapeake
"My job is to find and attract mastery-based agents to the office, protect the culture, and make sure everyone is happy! "
12 Terry Drive Suite 204, Newtown, Pennsylvania, 18940, United States






