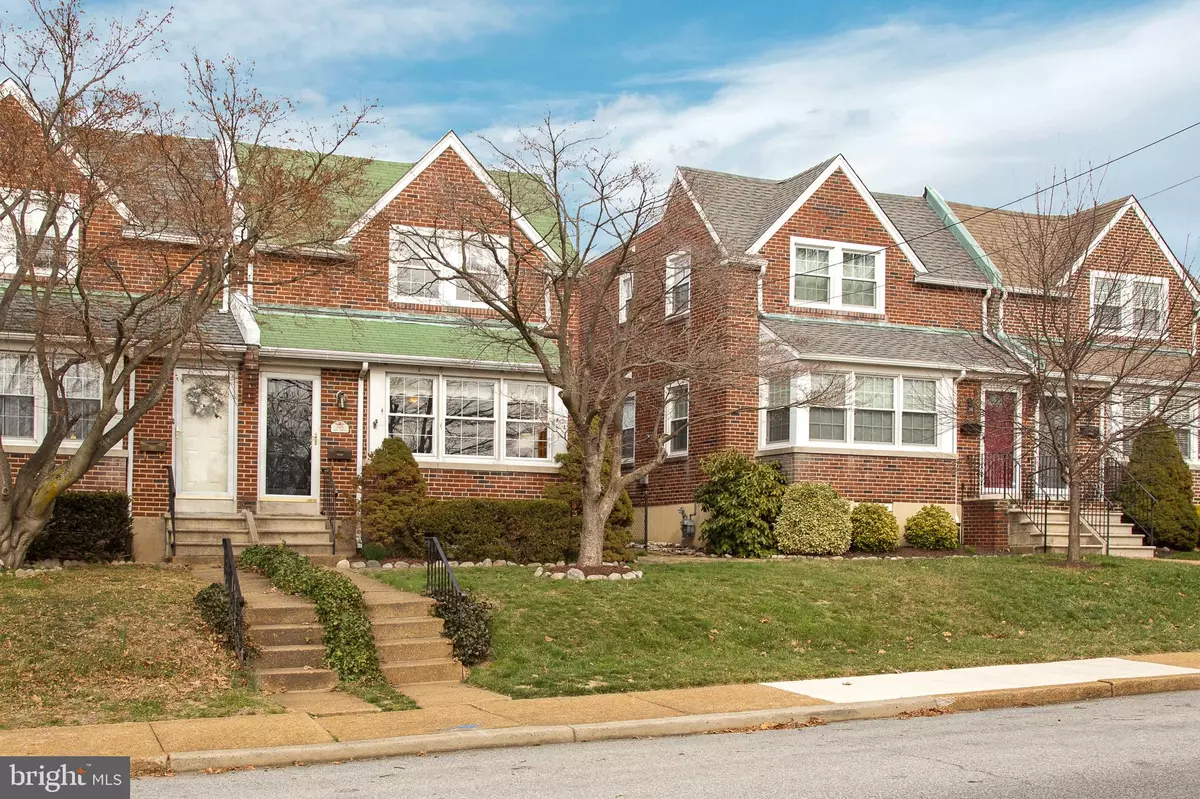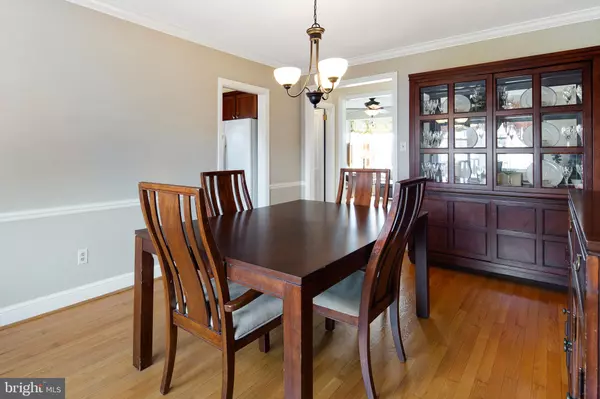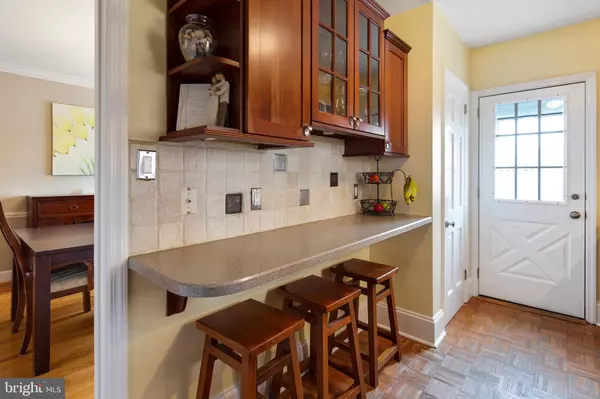$201,000
$199,900
0.6%For more information regarding the value of a property, please contact us for a free consultation.
3 Beds
2 Baths
1,706 SqFt
SOLD DATE : 05/01/2020
Key Details
Sold Price $201,000
Property Type Single Family Home
Sub Type Twin/Semi-Detached
Listing Status Sold
Purchase Type For Sale
Square Footage 1,706 sqft
Price per Sqft $117
Subdivision Bayard Square
MLS Listing ID DENC497436
Sold Date 05/01/20
Style Colonial
Bedrooms 3
Full Baths 1
Half Baths 1
HOA Y/N N
Abv Grd Liv Area 1,350
Originating Board BRIGHT
Year Built 1946
Annual Tax Amount $2,200
Tax Year 2019
Lot Size 2,614 Sqft
Acres 0.06
Lot Dimensions 25 x 100
Property Description
Location, Location, Location!! This fantastic 3Br/1.1Ba Brick Twin is located directly across the street from Canby Park, which offers a wide array of options for anyone that enjoys being outdoors with 3 baseball diamonds, a walking/running trail, 2-tot lots, a football field with uprights and just a quick walk away from St. Elizabeths School. Walking through the front door you will be impressed with the hardwood floors and staircase exposed in the open and bright Living Room with numerous windows that bring in ample natural light. The Dining Room is large enough to entertain a large gathering and walks into the updated galley kitchen with Corian Counters, tumbled marble backsplash, breakfast nook, and cherry cabinets with under the counter lighting. The back door off the kitchen enters the back yard with a privacy fence and a large 23x18 paver patio and staircase to the basement. The 2nd floor has a large owner's suite with a walk-in closet, full bathroom, and 2 secondary bedrooms. Go to the basement where there is a large finished family room with several closets and an office nook and a large utility area with egress to the back patio. There is rough-in plumbing for a 1/2 bathroom in the utility area. The furnace was replaced from oil to gas in 2010. All windows have been updated over the years. There are ceiling fans in all the bedrooms and Living Room. There is also an access road behind the house to enter the rear fence gate (to unload groceries) and an optional 1-car detached garage that you can rent for approximately $95/month.
Location
State DE
County New Castle
Area Wilmington (30906)
Zoning 26R-2
Rooms
Other Rooms Living Room, Dining Room, Bedroom 2, Bedroom 3, Kitchen, Family Room, Bedroom 1, Utility Room
Basement Partially Finished, Rough Bath Plumb, Walkout Stairs
Interior
Hot Water Natural Gas
Heating Baseboard - Hot Water
Cooling Window Unit(s)
Heat Source Natural Gas
Exterior
Fence Privacy
Water Access N
View Park/Greenbelt
Accessibility None
Garage N
Building
Lot Description Front Yard, Landscaping, Level, Premium
Story 2
Sewer Public Sewer
Water Public
Architectural Style Colonial
Level or Stories 2
Additional Building Above Grade, Below Grade
New Construction N
Schools
Elementary Schools Stubbs
Middle Schools Bayard
High Schools Glasgow
School District Christina
Others
Senior Community No
Tax ID 26-033.30-161
Ownership Fee Simple
SqFt Source Assessor
Acceptable Financing Cash, Conventional, FHA, VA
Listing Terms Cash, Conventional, FHA, VA
Financing Cash,Conventional,FHA,VA
Special Listing Condition Standard
Read Less Info
Want to know what your home might be worth? Contact us for a FREE valuation!

Our team is ready to help you sell your home for the highest possible price ASAP

Bought with Erin Dodd • Patterson-Schwartz-Hockessin
"My job is to find and attract mastery-based agents to the office, protect the culture, and make sure everyone is happy! "
12 Terry Drive Suite 204, Newtown, Pennsylvania, 18940, United States






