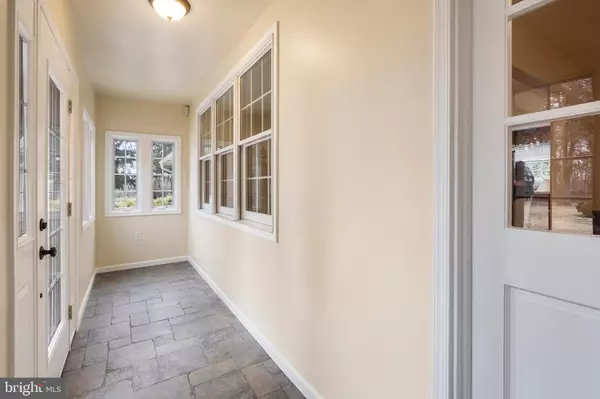$490,000
$524,950
6.7%For more information regarding the value of a property, please contact us for a free consultation.
5 Beds
3 Baths
2,612 SqFt
SOLD DATE : 05/20/2020
Key Details
Sold Price $490,000
Property Type Single Family Home
Sub Type Detached
Listing Status Sold
Purchase Type For Sale
Square Footage 2,612 sqft
Price per Sqft $187
Subdivision None Available
MLS Listing ID PABU493704
Sold Date 05/20/20
Style Colonial
Bedrooms 5
Full Baths 3
HOA Y/N N
Abv Grd Liv Area 2,612
Originating Board BRIGHT
Year Built 1970
Annual Tax Amount $10,093
Tax Year 2019
Lot Size 0.760 Acres
Acres 0.76
Lot Dimensions 0.00 x 0.00
Property Description
Located on a premium 3/4 acre lot, enjoy quiet living and picturesque environs in this beautiful five bedroom, three full bath home, ready for new homeowners! Meticulously maintained, you will notice high-quality updates throughout the entire home including replaced roof, replacement Pella Architectural Series windows, replaced siding, rebuilt garage, rebuilt driveway with paving stone, replaced boiler and system upgrade, new induction cooktop, remodeled laundry/master bath/basement/hearth/front entrance/family room, gleaming hardwood floors, upgraded electrical, and so much more! The gorgeous curb appeal welcomes you with extensive landscaping, gorgeous trees, beautiful long paving stone driveway, and two car attached garage. Entering the foyer, you will immediately notice marvelous flooring, fresh paint, and Pella Architechtural replacement windows. Giving the chef an amazing workspace, the kitchen includes large amounts of counterspace, new cooktop, and tons of sunlight; perfect for your house plants. The dining room is ideal for hosting wonderful celebratory gatherings. Finishing out the main floor, the generously sized living room is clean and well maintained, and includes incredible backyard views. Flowing to the upper level, you will find three great bedrooms and 2 full bathrooms with upgrades. In the master bedroom, enjoy an ensuite and extra large walk-in master closet! Downstairs, 2 more bedrooms offer extra space and great features for easy living, including ample closet space and another full bathroom! In the basement, possibilities are endless for an office, playroom, dance room, or workshop. If this was not enough, the home features public water hooked up in 2005, additional parcel with riparian rights, newer water heater installations, reguttering, reinsulation in the attic, and more. Located conveniently to shopping, major roads, parks, the train station, near New Hope/Newtown and NJ, and of course featuring ravishing views of the Delaware River, 621 River can be immediately enjoyed. Schedule your showing today!
Location
State PA
County Bucks
Area Lower Makefield Twp (10120)
Zoning R2
Rooms
Other Rooms Living Room, Dining Room, Primary Bedroom, Bedroom 2, Bedroom 3, Bedroom 4, Kitchen, Family Room, Basement, Bedroom 1, Primary Bathroom, Full Bath, Screened Porch
Basement Full
Interior
Interior Features Attic, Breakfast Area, Built-Ins, Floor Plan - Traditional, Floor Plan - Open, Formal/Separate Dining Room, Kitchen - Eat-In, Primary Bath(s), Ceiling Fan(s), Stall Shower, Walk-in Closet(s), Wood Floors
Hot Water Electric
Heating Forced Air, Hot Water, Baseboard - Electric, Radiant
Cooling Central A/C
Flooring Hardwood, Ceramic Tile, Wood
Fireplaces Number 1
Fireplaces Type Stone, Wood
Equipment Cooktop, Dishwasher, Dryer, Oven - Double, Oven - Wall, Stainless Steel Appliances, Refrigerator, Washer, Water Heater
Furnishings No
Fireplace Y
Window Features Replacement
Appliance Cooktop, Dishwasher, Dryer, Oven - Double, Oven - Wall, Stainless Steel Appliances, Refrigerator, Washer, Water Heater
Heat Source Electric, Oil
Laundry Lower Floor
Exterior
Exterior Feature Patio(s), Enclosed, Porch(es)
Parking Features Covered Parking, Additional Storage Area, Garage - Front Entry, Garage Door Opener, Inside Access, Oversized
Garage Spaces 12.0
Water Access Y
View River, Water, Trees/Woods, Garden/Lawn
Roof Type Shingle
Accessibility None
Porch Patio(s), Enclosed, Porch(es)
Attached Garage 2
Total Parking Spaces 12
Garage Y
Building
Story 3+
Sewer Public Sewer
Water Public
Architectural Style Colonial
Level or Stories 3+
Additional Building Above Grade, Below Grade
New Construction N
Schools
School District Pennsbury
Others
Senior Community No
Tax ID 20-053-046-001
Ownership Fee Simple
SqFt Source Assessor
Security Features Security System
Special Listing Condition Standard
Read Less Info
Want to know what your home might be worth? Contact us for a FREE valuation!

Our team is ready to help you sell your home for the highest possible price ASAP

Bought with Melanie Mertz • Keller Williams Real Estate - Newtown

"My job is to find and attract mastery-based agents to the office, protect the culture, and make sure everyone is happy! "
12 Terry Drive Suite 204, Newtown, Pennsylvania, 18940, United States






