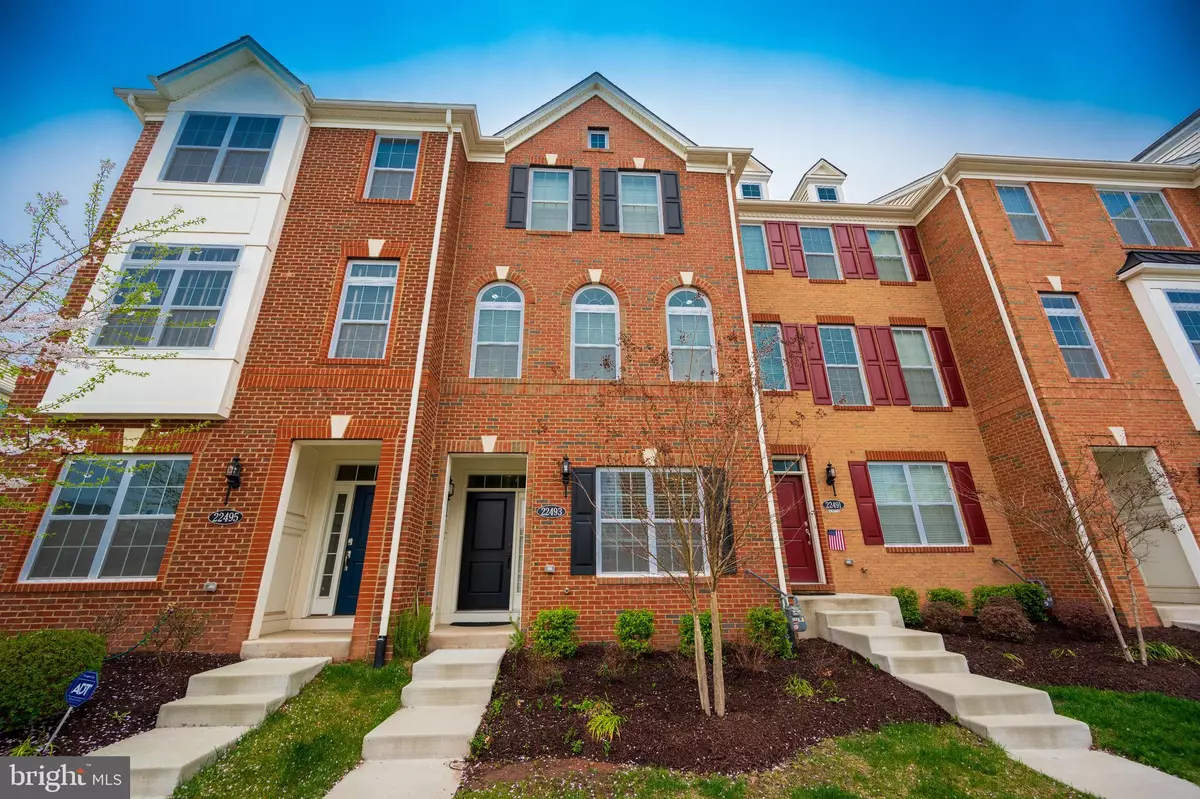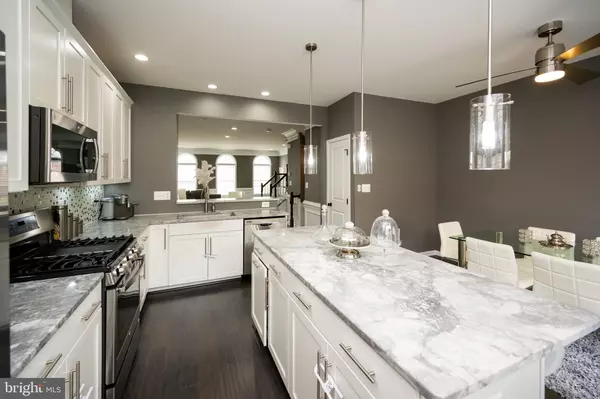$528,000
$524,999
0.6%For more information regarding the value of a property, please contact us for a free consultation.
4 Beds
4 Baths
1,842 SqFt
SOLD DATE : 05/22/2020
Key Details
Sold Price $528,000
Property Type Townhouse
Sub Type Interior Row/Townhouse
Listing Status Sold
Purchase Type For Sale
Square Footage 1,842 sqft
Price per Sqft $286
Subdivision Moorefield Station
MLS Listing ID VALO407488
Sold Date 05/22/20
Style Other,Colonial,Contemporary
Bedrooms 4
Full Baths 3
Half Baths 1
HOA Fees $160/mo
HOA Y/N Y
Abv Grd Liv Area 1,842
Originating Board BRIGHT
Year Built 2016
Annual Tax Amount $4,666
Tax Year 2020
Lot Size 1,742 Sqft
Acres 0.04
Property Description
Back on the market due to the buyers Financials.Wait no more. If you have been looking for the right place to call home this is it. This Gorgeous, fairly new construction townhome has all the bells and whistles and no expense was spared by the owner. Shows beyond the look of a model home, From the main entrance coming from the front door or entering through your garage. A perfect balance of 4 bedrooms and 3.5 bathrooms with beaming upgraded wood floors, Double sized crown moldings, recess lighting, high ceilings and Oversized windows with plenty of natural light. Can you say Hello open floor plan. If you like to entertain and dine then the chefs kitchen does just that. Massive kitchen island with seating, Plenty of soft closed cabinet space, stainless steel appliances and a breakfast nook with access to your outdoor balcony. Exceptional Backsplash and top of the line fixtures and who can forget the stunning custom granite counter tops. This gourmet kitchen is nothing less than perfect . Your master bedroom greets you with vaulted ceilings, walk in closet and an upgrade to the perfect finishes included in the master bathroom, Custom tiles and crafted standup shower will impress you as it complements the double vanity. Newer Washer and dryer conveniently located on top floor and sits quaint along side two additional bedrooms and a hallway full size bathroom also custom tiled and prime finishing s to impress even the pickiest of buyers. Over night guest? No worries. Lower level has an impressive size bedroom with a private full size bathroom and plenty of natural light. This home welcomes you with perfection. Don t miss out on your chance with this one.
Location
State VA
County Loudoun
Zoning 05
Interior
Heating Heat Pump - Gas BackUp
Cooling Central A/C
Fireplace N
Heat Source Natural Gas
Laundry Upper Floor
Exterior
Parking Features Garage - Rear Entry, Garage Door Opener, Inside Access, Oversized
Garage Spaces 2.0
Water Access N
Accessibility 2+ Access Exits, >84\" Garage Door
Attached Garage 2
Total Parking Spaces 2
Garage Y
Building
Story 3+
Foundation None
Sewer Public Septic
Water Public
Architectural Style Other, Colonial, Contemporary
Level or Stories 3+
Additional Building Above Grade, Below Grade
New Construction N
Schools
Elementary Schools Moorefield Station
Middle Schools Stone Hill
High Schools Rock Ridge
School District Loudoun County Public Schools
Others
Senior Community No
Tax ID 121465380000
Ownership Fee Simple
SqFt Source Estimated
Horse Property N
Special Listing Condition Standard
Read Less Info
Want to know what your home might be worth? Contact us for a FREE valuation!

Our team is ready to help you sell your home for the highest possible price ASAP

Bought with Spencer R Marker • Long & Foster Real Estate, Inc.
"My job is to find and attract mastery-based agents to the office, protect the culture, and make sure everyone is happy! "
12 Terry Drive Suite 204, Newtown, Pennsylvania, 18940, United States






