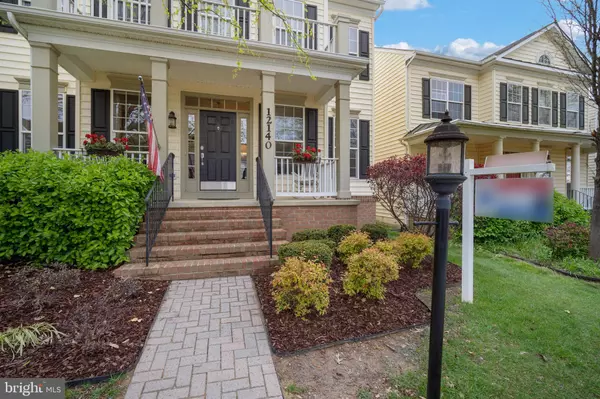$579,000
$579,000
For more information regarding the value of a property, please contact us for a free consultation.
4 Beds
4 Baths
3,934 SqFt
SOLD DATE : 05/29/2020
Key Details
Sold Price $579,000
Property Type Single Family Home
Sub Type Detached
Listing Status Sold
Purchase Type For Sale
Square Footage 3,934 sqft
Price per Sqft $147
Subdivision Arora Hills
MLS Listing ID MDMC704774
Sold Date 05/29/20
Style Craftsman
Bedrooms 4
Full Baths 3
Half Baths 1
HOA Fees $83/mo
HOA Y/N Y
Abv Grd Liv Area 3,184
Originating Board BRIGHT
Year Built 2005
Annual Tax Amount $6,051
Tax Year 2019
Lot Size 4,564 Sqft
Acres 0.1
Property Description
Beazer homes beautiful "Ashland model" 4 bedrooms and 3.5 baths with finished basement in Arora Hills. Brand new hardwood floors in Kitchen and Dining Room and lots of fresh paint throughout the home. From the welcoming front porch you enter into the main hallway with office room and formal living room on either side. Hardwood runs through most of the main level. Large formal living and dining rooms are accented with crown and box molding. The gourmet kitchen features granite counters, breakfast bar, center island with cooktop and double ovens. Large family room with fireplace and lots of natural light is perfect to enjoy with family and friends. Glass door from the kitchen leads to fenced backyard with paver patio and detached 2 car garage. Upstairs are 4 generously sized bedrooms, laundry room and 2 full baths. The large owner suite features tray ceilings, 2 walk in closets and a luxury bath that features a double vanity with make up table, corner Jacuzzi & separate shower. The finished lower level offers a recreation room, den, full bath and a large storage room. Arora Hills has great amenities- 2 pools with clubhouses, a swim team, multiple tot lots and an active social committee. Home is a short walk to one of two community pools and clubhouse. Shopping is around the corner with a 24/7 grocery store, restaurants and services. Minutes to bus stop, 270, shopping, and Clarksburg Premium Outlets. Come see for yourself, fall in love, and make an offer!
Location
State MD
County Montgomery
Zoning PD4
Rooms
Other Rooms Living Room, Dining Room, Bedroom 2, Bedroom 3, Kitchen, Family Room, Den, Bedroom 1, Office, Recreation Room, Storage Room, Bathroom 1, Primary Bathroom, Half Bath
Basement Connecting Stairway, Partially Finished
Interior
Interior Features Breakfast Area, Carpet, Ceiling Fan(s), Crown Moldings, Dining Area, Family Room Off Kitchen, Formal/Separate Dining Room, Kitchen - Gourmet, Kitchen - Island, Primary Bath(s), Pantry, Recessed Lighting, Soaking Tub, Walk-in Closet(s)
Heating Central
Cooling Central A/C
Flooring Carpet, Ceramic Tile, Hardwood
Fireplaces Number 1
Fireplaces Type Gas/Propane
Equipment Cooktop, Cooktop - Down Draft, Dishwasher, Disposal, Dryer, Oven - Wall, Refrigerator, Washer, Water Heater
Fireplace Y
Window Features Double Pane,Palladian
Appliance Cooktop, Cooktop - Down Draft, Dishwasher, Disposal, Dryer, Oven - Wall, Refrigerator, Washer, Water Heater
Heat Source Natural Gas
Exterior
Parking Features Garage - Rear Entry, Garage Door Opener
Garage Spaces 2.0
Amenities Available Pool - Outdoor, Swimming Pool, Tot Lots/Playground
Water Access N
Roof Type Shingle
Accessibility None
Total Parking Spaces 2
Garage Y
Building
Story 2
Sewer Public Sewer
Water Public
Architectural Style Craftsman
Level or Stories 2
Additional Building Above Grade, Below Grade
Structure Type Dry Wall,High,Tray Ceilings
New Construction N
Schools
Elementary Schools Wilson Wims
Middle Schools Hallie Wells
High Schools Clarksburg
School District Montgomery County Public Schools
Others
Pets Allowed Y
HOA Fee Include Common Area Maintenance,Pool(s),Trash
Senior Community No
Tax ID 160203427644
Ownership Fee Simple
SqFt Source Assessor
Acceptable Financing Cash, Conventional, VA
Listing Terms Cash, Conventional, VA
Financing Cash,Conventional,VA
Special Listing Condition Standard
Pets Allowed No Pet Restrictions
Read Less Info
Want to know what your home might be worth? Contact us for a FREE valuation!

Our team is ready to help you sell your home for the highest possible price ASAP

Bought with Clairette L Mafouomene • RE/MAX Realty Group
"My job is to find and attract mastery-based agents to the office, protect the culture, and make sure everyone is happy! "
12 Terry Drive Suite 204, Newtown, Pennsylvania, 18940, United States






