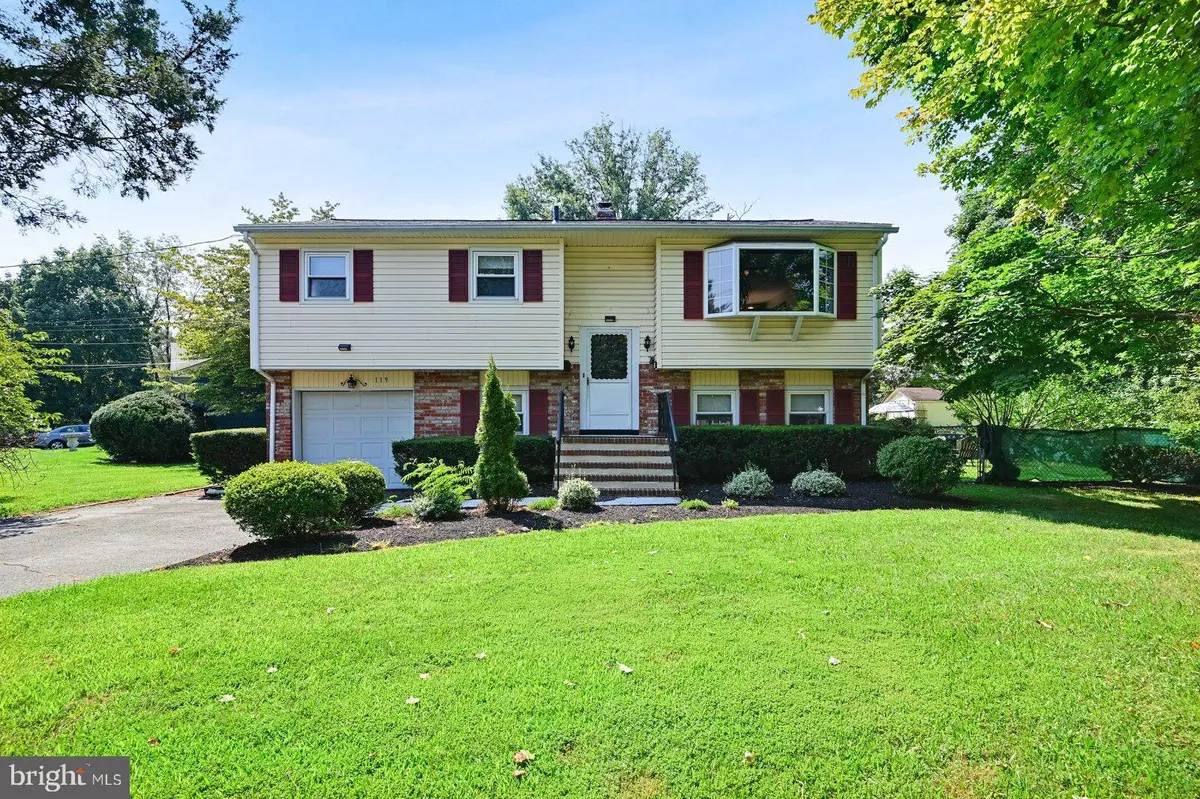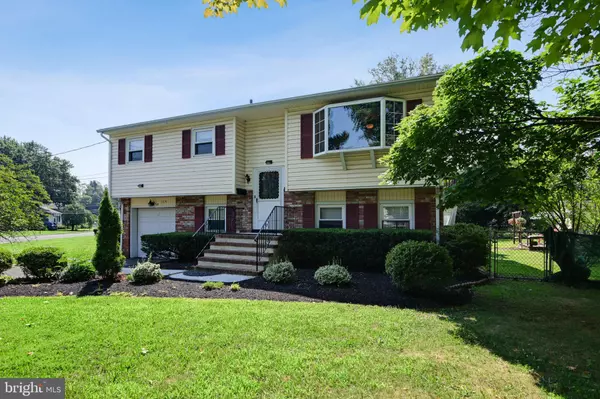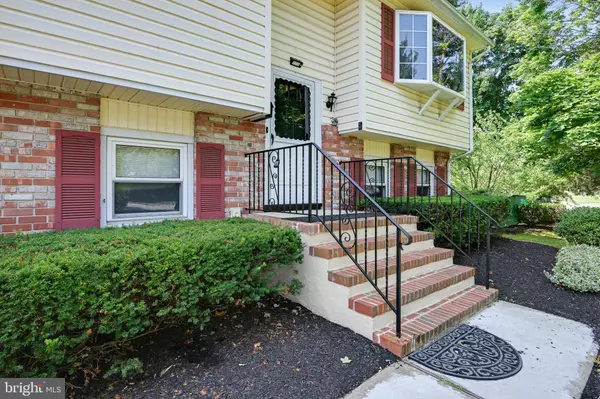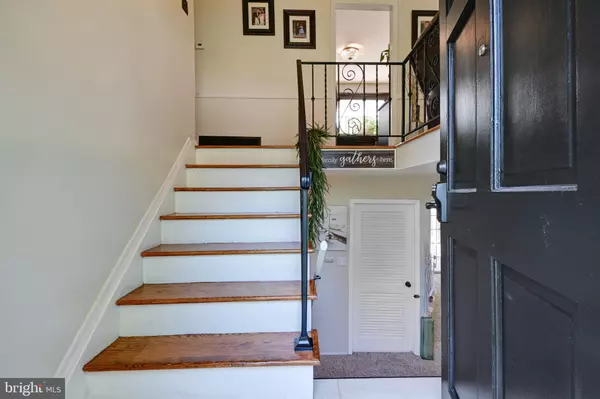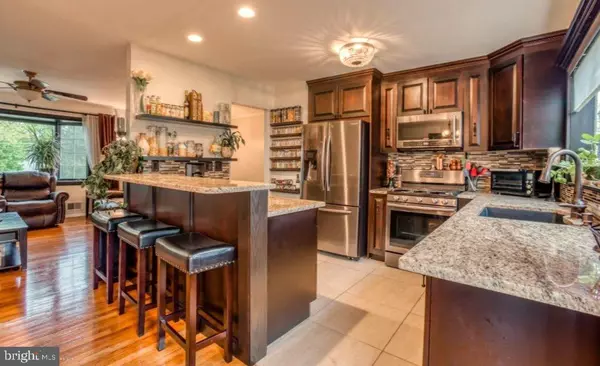$330,000
$332,900
0.9%For more information regarding the value of a property, please contact us for a free consultation.
4 Beds
2 Baths
2,024 SqFt
SOLD DATE : 05/29/2020
Key Details
Sold Price $330,000
Property Type Single Family Home
Sub Type Detached
Listing Status Sold
Purchase Type For Sale
Square Footage 2,024 sqft
Price per Sqft $163
Subdivision None Available
MLS Listing ID NJME292668
Sold Date 05/29/20
Style Bi-level,Colonial,Contemporary,Raised Ranch/Rambler,Split Foyer,Split Level,Other
Bedrooms 4
Full Baths 2
HOA Y/N N
Abv Grd Liv Area 2,024
Originating Board BRIGHT
Year Built 1970
Annual Tax Amount $9,803
Tax Year 2019
Lot Size 10,873 Sqft
Acres 0.25
Lot Dimensions 83.00 x 131.00
Property Description
C.O. Ready,BOM due to buyers unfortunate circumstance. Recently renovated smart home with flex space and modernized design. Fresh neutrals coordinate to your decor. Kitchen has been totally redesigned and equipped with quality Moen fixtures ,built in Brew Express, full length breakfast bar and extra counter space with neutral granite tones. The 6 foot garden window gets all day sun exposure for an indoor garden. French doors open from the dining to the sizable Terrace deck equipped with lights and electric. New slip resistant Cool Step outdoor flooring for bare foot comfort. The extra high railings provide safety and privacy. The first level bonus adds a large 3 season room that opens to the fenced in back yard, Outside Electric in place for your pool/hot tub. Smart Home Google Nest, New Roof,Kitchen, HWH, Roof Deck , Railing, Paint, Carpet, Tile, Doors, Waterproof Vinyl, etc. -The Best Home Warranty available. A safe, convenient walk to the A rated (nich.com) East Windsor Regional High School and nearby to Peddie School, Peddie Golf, Athletics. Seller holds real estate license #1435957
Location
State NJ
County Mercer
Area Hightstown Boro (21104)
Zoning R-1
Direction North
Rooms
Other Rooms Living Room, Dining Room, Bedroom 2, Bedroom 3, Bedroom 4, Kitchen, Bedroom 1, Sun/Florida Room, Laundry, Recreation Room, Bathroom 1, Bathroom 2
Main Level Bedrooms 1
Interior
Interior Features Breakfast Area, Built-Ins, Carpet, Ceiling Fan(s), Dining Area, Efficiency, Floor Plan - Open
Hot Water Natural Gas
Heating Forced Air
Cooling Central A/C
Flooring Hardwood
Equipment Built-In Microwave, Dishwasher, Instant Hot Water, Icemaker, Freezer, Energy Efficient Appliances, Microwave, Oven/Range - Gas, Refrigerator, Stainless Steel Appliances, Stove, Washer - Front Loading, Water Dispenser
Furnishings No
Fireplace N
Window Features Double Hung
Appliance Built-In Microwave, Dishwasher, Instant Hot Water, Icemaker, Freezer, Energy Efficient Appliances, Microwave, Oven/Range - Gas, Refrigerator, Stainless Steel Appliances, Stove, Washer - Front Loading, Water Dispenser
Heat Source Natural Gas
Laundry Lower Floor
Exterior
Exterior Feature Deck(s), Terrace, Porch(es), Patio(s)
Parking Features Garage - Front Entry, Inside Access, Oversized
Garage Spaces 5.0
Fence Chain Link
Utilities Available Water Available, Sewer Available
Water Access N
View Street
Roof Type Asphalt
Street Surface Black Top
Accessibility None
Porch Deck(s), Terrace, Porch(es), Patio(s)
Road Frontage Boro/Township
Attached Garage 1
Total Parking Spaces 5
Garage Y
Building
Lot Description Cleared, Front Yard, Irregular, Level, Not In Development, Partly Wooded, Rear Yard, Road Frontage
Story 2
Foundation Slab
Sewer No Septic System, Public Sewer
Water Public
Architectural Style Bi-level, Colonial, Contemporary, Raised Ranch/Rambler, Split Foyer, Split Level, Other
Level or Stories 2
Additional Building Above Grade, Below Grade
Structure Type Dry Wall
New Construction N
Schools
High Schools Ewhs
School District East Windsor Regional Schools
Others
Pets Allowed Y
Senior Community No
Tax ID 04-00062-00022
Ownership Fee Simple
SqFt Source Assessor
Acceptable Financing Cash, Conventional
Horse Property N
Listing Terms Cash, Conventional
Financing Cash,Conventional
Special Listing Condition Standard
Pets Allowed No Pet Restrictions
Read Less Info
Want to know what your home might be worth? Contact us for a FREE valuation!

Our team is ready to help you sell your home for the highest possible price ASAP

Bought with Non Member • Non Subscribing Office

"My job is to find and attract mastery-based agents to the office, protect the culture, and make sure everyone is happy! "
12 Terry Drive Suite 204, Newtown, Pennsylvania, 18940, United States

