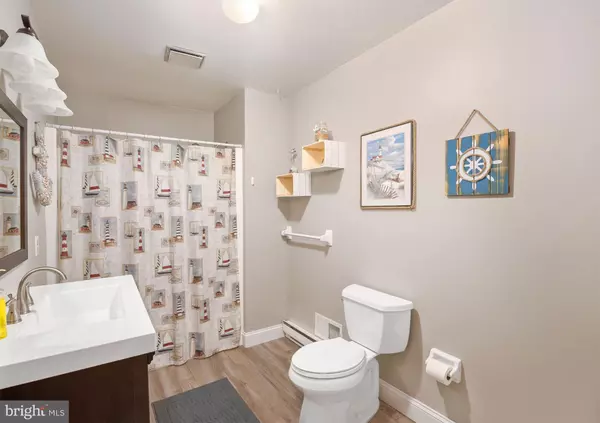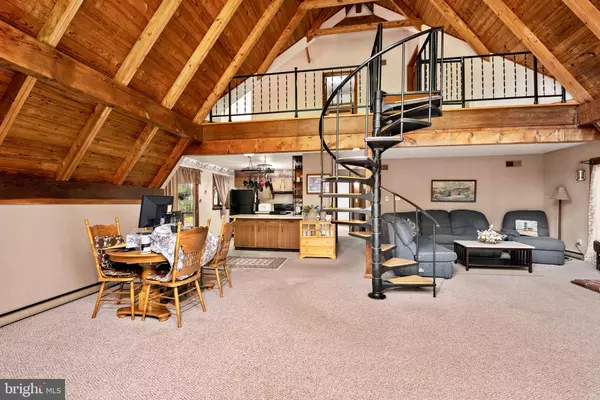$310,000
$305,000
1.6%For more information regarding the value of a property, please contact us for a free consultation.
3 Beds
2 Baths
1,480 SqFt
SOLD DATE : 06/12/2020
Key Details
Sold Price $310,000
Property Type Single Family Home
Sub Type Detached
Listing Status Sold
Purchase Type For Sale
Square Footage 1,480 sqft
Price per Sqft $209
Subdivision None Available
MLS Listing ID DENC500908
Sold Date 06/12/20
Style Ranch/Rambler
Bedrooms 3
Full Baths 2
HOA Y/N N
Abv Grd Liv Area 1,480
Originating Board BRIGHT
Year Built 1975
Annual Tax Amount $1,653
Tax Year 2019
Lot Size 12.770 Acres
Acres 12.77
Lot Dimensions 0.00 x 0.00
Property Description
1st Showing is via Virtual Tour https://my.matterport.com/show/?m=93VAwj2Rq3N This charming Farmette has 12.77 acres with an A-Frame home and 1st-floor master. No HOA or Deed restrictions. Have your horses, chickens, etc. with Verizon Fios internet if you work from home. Private country setting but close to amenities. It is wooded and park-like with a cleared section where animals were kept. There is a spring-fed pond and bridge. As you enter the main floor, you will find hardwood flooring a 1st-floor master, full bath (updated), main level laundry, large open family and dining room with tons of windows and natural light cute country style home with attractive woodwork and woodstove. The efficient kitchen opens to the family room and massive outdoor deck. Upstairs there are two bedrooms and a full bath, a large open loft which is a great flex space and beautiful hardwood floors. Seller believes 5 acres are subdividable with an entrance off the east side, buyers to verify and perform their due diligence. The basement is the full footprint of the house with a pellet stove, and it is unfinished. There is also a shed that is included in the sale and brand new Septic. The seller has updated many components during their ownership, see Seller Updated in documents. The train that runs along the east side of the property runs from MD to a Grain Mill in Townsend.
Location
State DE
County New Castle
Area South Of The Canal (30907)
Zoning SR
Direction Northeast
Rooms
Other Rooms Dining Room, Primary Bedroom, Bedroom 2, Family Room, Loft
Basement Full, Interior Access
Main Level Bedrooms 1
Interior
Interior Features Carpet, Ceiling Fan(s), Combination Dining/Living, Dining Area, Entry Level Bedroom, Floor Plan - Open, Spiral Staircase, Wood Floors, Wood Stove
Hot Water Electric
Heating Forced Air, Baseboard - Electric
Cooling Central A/C, Ceiling Fan(s)
Flooring Hardwood, Carpet
Equipment Dishwasher, Dryer, Exhaust Fan, Oven/Range - Electric, Range Hood, Refrigerator, Washer
Furnishings No
Fireplace N
Window Features Double Pane
Appliance Dishwasher, Dryer, Exhaust Fan, Oven/Range - Electric, Range Hood, Refrigerator, Washer
Heat Source Electric
Laundry Main Floor
Exterior
Exterior Feature Deck(s)
Garage Spaces 10.0
Utilities Available Fiber Optics Available
Water Access N
Roof Type Asphalt,Shingle
Accessibility None
Porch Deck(s)
Total Parking Spaces 10
Garage N
Building
Lot Description Backs to Trees, Private, Rear Yard
Story 2
Sewer On Site Septic, Mound System
Water Well
Architectural Style Ranch/Rambler
Level or Stories 2
Additional Building Above Grade, Below Grade
Structure Type Dry Wall,High,Cathedral Ceilings,Vaulted Ceilings,Wood Ceilings
New Construction N
Schools
School District Smyrna
Others
Pets Allowed Y
Senior Community No
Tax ID 14-018.00-058
Ownership Fee Simple
SqFt Source Assessor
Acceptable Financing Conventional, Cash
Horse Property Y
Horse Feature Horses Allowed
Listing Terms Conventional, Cash
Financing Conventional,Cash
Special Listing Condition Standard
Pets Allowed No Pet Restrictions
Read Less Info
Want to know what your home might be worth? Contact us for a FREE valuation!

Our team is ready to help you sell your home for the highest possible price ASAP

Bought with Megan Aitken • Keller Williams Realty
"My job is to find and attract mastery-based agents to the office, protect the culture, and make sure everyone is happy! "
12 Terry Drive Suite 204, Newtown, Pennsylvania, 18940, United States






