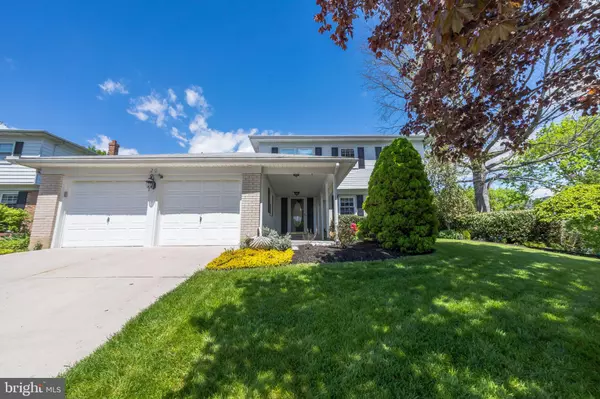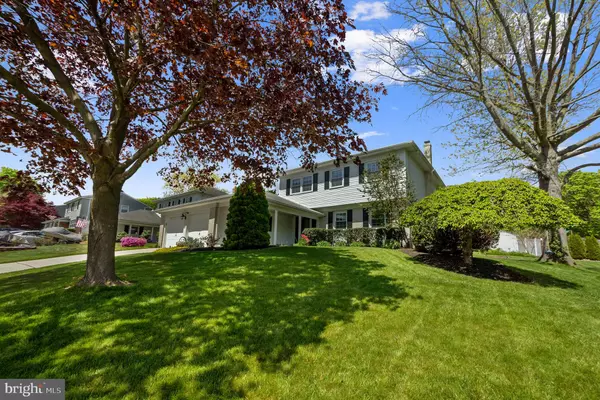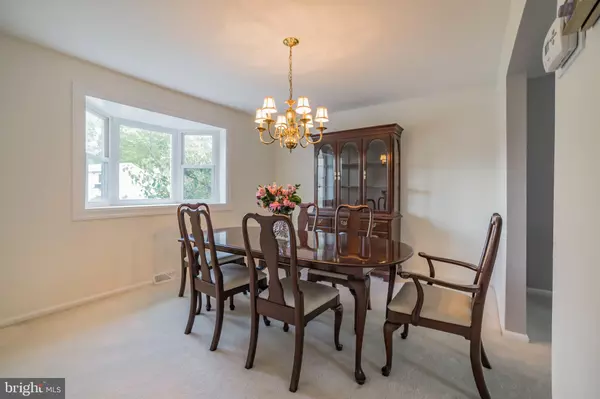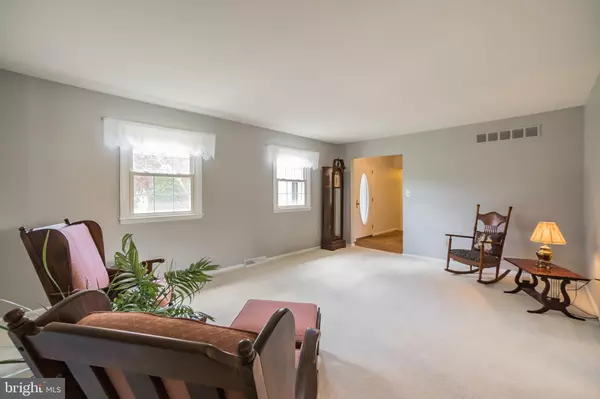$322,000
$330,000
2.4%For more information regarding the value of a property, please contact us for a free consultation.
4 Beds
3 Baths
2,025 SqFt
SOLD DATE : 06/26/2020
Key Details
Sold Price $322,000
Property Type Single Family Home
Sub Type Detached
Listing Status Sold
Purchase Type For Sale
Square Footage 2,025 sqft
Price per Sqft $159
Subdivision Deacons Walk
MLS Listing ID DENC500218
Sold Date 06/26/20
Style Colonial
Bedrooms 4
Full Baths 2
Half Baths 1
HOA Fees $2/ann
HOA Y/N Y
Abv Grd Liv Area 2,025
Originating Board BRIGHT
Year Built 1971
Annual Tax Amount $2,872
Tax Year 2019
Lot Size 0.320 Acres
Acres 0.32
Lot Dimensions 70.90 x 147.60
Property Description
Bring your plants to the beautiful three-season room of this 4 bedroom, 2.5 bath Traditional "Blair" model in popular Deacon's Walk. One of the largest models in the development, this home has been lovingly cared for and updated along the way . Starting with parquet and hardwood flooring in the foyer and front hallway and stairs, the neutral fresh paint and carpeting make it easy to just roll in and make it your own! Your gardener's journey can begin right in the kitchen with rich cherry cabinets , Corian counter tops back splash, a desk area and even a greenhouse window to peek out at your oasis. The large step-down family room features a cathedral ceiling with natural wood beams, a wood-burning fireplace flanked by natural wood built-ins and french doors leading out to the gorgeous enclosed three-season room with skylights, wet bar, and enchanting views. Rich in color and beauty, gardens lie neatly tucked away and terraced in the backyard with privet hedging and fencing for privacy. The lovely brick-paver patio gives way to a grilling area with grill, walkways and quaint shed to store all your gardening tools. The upper level of the home features four large bedrooms with new carpeting, a master bath with tiled shower and a hall bathroom with- walk-in tub/shower. The partially finished lower level offers a playroom, plenty of storage and workshop area. More storage can be found in the two-car garage which has been uniquely upgraded with Closet-by-Design cabinets and flooring. Plus, there is added storage in the attic. Conveniently located in the heart of Pike Creek, this home is within walking distance to a park, shopping center and DART bus lines. Don't miss out on this rare beauty!
Location
State DE
County New Castle
Area Newark/Glasgow (30905)
Zoning NC6.5
Rooms
Other Rooms Living Room, Dining Room, Bedroom 2, Bedroom 3, Bedroom 4, Kitchen, Game Room, Family Room, Bedroom 1, Sun/Florida Room
Basement Partial
Interior
Heating Forced Air
Cooling Central A/C
Flooring Hardwood, Carpet, Vinyl, Tile/Brick
Fireplaces Number 1
Fireplace Y
Heat Source Propane - Leased
Exterior
Exterior Feature Brick, Patio(s)
Parking Features Garage - Front Entry, Inside Access
Garage Spaces 2.0
Water Access N
Accessibility None
Porch Brick, Patio(s)
Attached Garage 2
Total Parking Spaces 2
Garage Y
Building
Story 2
Sewer Public Sewer
Water Public
Architectural Style Colonial
Level or Stories 2
Additional Building Above Grade, Below Grade
New Construction N
Schools
School District Christina
Others
Senior Community No
Tax ID 08-042.10-158
Ownership Fee Simple
SqFt Source Assessor
Special Listing Condition Standard
Read Less Info
Want to know what your home might be worth? Contact us for a FREE valuation!

Our team is ready to help you sell your home for the highest possible price ASAP

Bought with Corey J Harris • Long & Foster Real Estate, Inc.
"My job is to find and attract mastery-based agents to the office, protect the culture, and make sure everyone is happy! "
12 Terry Drive Suite 204, Newtown, Pennsylvania, 18940, United States






