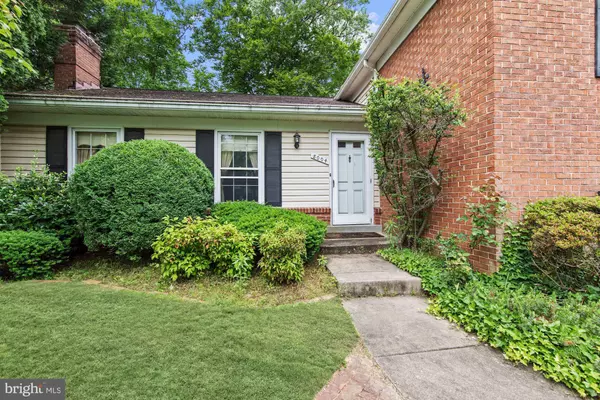$990,000
$750,000
32.0%For more information regarding the value of a property, please contact us for a free consultation.
5 Beds
3 Baths
2,308 SqFt
SOLD DATE : 07/02/2020
Key Details
Sold Price $990,000
Property Type Single Family Home
Sub Type Detached
Listing Status Sold
Purchase Type For Sale
Square Footage 2,308 sqft
Price per Sqft $428
Subdivision West Bethesda Park
MLS Listing ID MDMC709960
Sold Date 07/02/20
Style Split Level
Bedrooms 5
Full Baths 2
Half Baths 1
HOA Y/N N
Abv Grd Liv Area 2,308
Originating Board BRIGHT
Year Built 1963
Annual Tax Amount $10,447
Tax Year 2019
Lot Size 9,600 Sqft
Acres 0.22
Property Description
Curate your own vision in this West Bethesda Park home! This expansive 4-level split with in-ground pool has incredible potential for lasting memories of dinner parties, pool parties, family holiday gatherings, board games and snuggly quiet evenings. 5 bedrooms, 2.5 baths. Formal LR/DR with fireplace and a generous table-space kitchen. Hardwood floors throughout two floors. Walkout lower level family room with exposed beams, fireplace, great natural light, and bonus true bedroom / home office /craft room. Enviable amounts of an open storage area that could easily be converted into a home gym. Garage and private driveway. Set in the highly-desirable neighborhood that backs up to Pyle MS and Landon properties, just off Wilson Lane and River Road. Seller is an Estate - house conveys "as is" - but with the grace and solid bones of that coveted 1960s well-built brick home that can support whatever you're dreaming of. Bring your designer or architect to see how easily this can be your forever home!
Location
State MD
County Montgomery
Zoning R90
Rooms
Other Rooms Living Room, Dining Room, Primary Bedroom, Bedroom 2, Bedroom 3, Bedroom 4, Bedroom 5, Kitchen, Family Room, Primary Bathroom, Full Bath, Half Bath
Basement Garage Access, Interior Access, Partially Finished, Walkout Level, Windows
Interior
Interior Features Ceiling Fan(s), Formal/Separate Dining Room, Exposed Beams, Kitchen - Gourmet, Primary Bath(s), Walk-in Closet(s), Attic, Breakfast Area, Built-Ins, Carpet, Dining Area, Floor Plan - Traditional, Kitchen - Eat-In, Kitchen - Table Space, Window Treatments, Wood Floors
Hot Water Natural Gas
Heating Forced Air
Cooling Central A/C, Ceiling Fan(s)
Flooring Hardwood, Carpet, Ceramic Tile
Fireplaces Number 2
Equipment Dishwasher, Disposal, Dryer, Extra Refrigerator/Freezer, Oven/Range - Gas, Washer
Fireplace Y
Appliance Dishwasher, Disposal, Dryer, Extra Refrigerator/Freezer, Oven/Range - Gas, Washer
Heat Source Natural Gas
Exterior
Parking Features Inside Access
Garage Spaces 3.0
Pool In Ground
Utilities Available Natural Gas Available
Water Access N
Roof Type Shingle
Accessibility Other
Attached Garage 1
Total Parking Spaces 3
Garage Y
Building
Story 3
Sewer Public Sewer
Water Public
Architectural Style Split Level
Level or Stories 3
Additional Building Above Grade, Below Grade
Structure Type Dry Wall
New Construction N
Schools
Elementary Schools Burning Tree
Middle Schools Pyle
High Schools Walt Whitman
School District Montgomery County Public Schools
Others
Senior Community No
Tax ID 160700430884
Ownership Fee Simple
SqFt Source Assessor
Horse Property N
Special Listing Condition Standard
Read Less Info
Want to know what your home might be worth? Contact us for a FREE valuation!

Our team is ready to help you sell your home for the highest possible price ASAP

Bought with Mark Luther • Access Real Estate
"My job is to find and attract mastery-based agents to the office, protect the culture, and make sure everyone is happy! "
12 Terry Drive Suite 204, Newtown, Pennsylvania, 18940, United States






