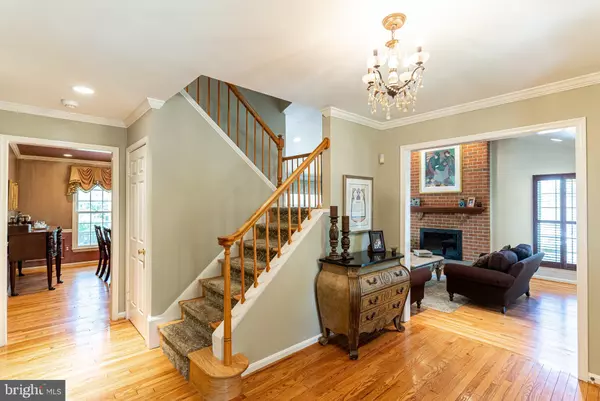$825,000
$850,000
2.9%For more information regarding the value of a property, please contact us for a free consultation.
5 Beds
4 Baths
3,350 SqFt
SOLD DATE : 07/07/2020
Key Details
Sold Price $825,000
Property Type Single Family Home
Sub Type Detached
Listing Status Sold
Purchase Type For Sale
Square Footage 3,350 sqft
Price per Sqft $246
Subdivision Falls Bend
MLS Listing ID MDMC704802
Sold Date 07/07/20
Style Colonial
Bedrooms 5
Full Baths 3
Half Baths 1
HOA Fees $14/ann
HOA Y/N Y
Abv Grd Liv Area 2,400
Originating Board BRIGHT
Year Built 1981
Annual Tax Amount $9,675
Tax Year 2019
Lot Size 10,625 Sqft
Acres 0.24
Property Description
Open this Sunday 6/7 2-4 PM! Fabulous Price! Meticulously maintained, sun-filled, 5 bedroom, 3.5 bath home in the Wootton High School District. This updated, colonial home includes gleaming hardwoods floors throughout the main and upper levels. The eat-in gourmet kitchen is well equipped with a double wall oven, five burner gas cooktop with vented hood, custom cabinetry and commercial grade refrigeration. Enjoy meals while overlooking the private backyard with underground sprinkler system and mature landscaping. Gather for large or intimate parties in the formal dining room which opens to the spacious family room with dramatic cathedral ceiling, brick gas fireplace and double sliding doors leading to an expansive composite deck and beautiful backyard. A mudroom/laundry room is conveniently located on the main level with direct access to the oversized two-car garage. Enjoy listening to music throughout this level with the built-in speaker system. The upper level offers an Owner's Suite with updated, spa-like bath with dual sinks and 3 additional large bedrooms and freshly painted hall bath. Hours of fun await in the full walk-out lower level with recreation room, wet bar, art or exercise room, bedroom and full bath as well as ample storage. Sliding glass doors lead to a flagstone patio and flat backyard for playing ball or simply relaxing with a good book. Great location! Minutes to I-270, restaurants, shopping, Metro and MARC station. Don t miss!
Location
State MD
County Montgomery
Zoning R150
Rooms
Basement Connecting Stairway, Daylight, Partial, Improved, Rear Entrance, Walkout Level, Outside Entrance, Sump Pump, Windows
Interior
Interior Features Built-Ins, Ceiling Fan(s), Carpet, Crown Moldings, Dining Area, Formal/Separate Dining Room, Kitchen - Eat-In, Kitchen - Gourmet, Primary Bath(s), Recessed Lighting, Upgraded Countertops, Wet/Dry Bar, Window Treatments, Wood Floors
Hot Water Natural Gas
Heating Forced Air, Programmable Thermostat
Cooling Central A/C, Programmable Thermostat
Flooring Hardwood, Carpet
Fireplaces Number 1
Fireplaces Type Fireplace - Glass Doors, Gas/Propane, Mantel(s)
Equipment Dryer - Front Loading, Energy Efficient Appliances, ENERGY STAR Dishwasher, ENERGY STAR Clothes Washer, ENERGY STAR Refrigerator, ENERGY STAR Freezer, Oven - Wall, Oven - Double, Stainless Steel Appliances, Six Burner Stove, Washer - Front Loading
Fireplace Y
Appliance Dryer - Front Loading, Energy Efficient Appliances, ENERGY STAR Dishwasher, ENERGY STAR Clothes Washer, ENERGY STAR Refrigerator, ENERGY STAR Freezer, Oven - Wall, Oven - Double, Stainless Steel Appliances, Six Burner Stove, Washer - Front Loading
Heat Source Natural Gas
Laundry Main Floor
Exterior
Parking Features Garage - Front Entry
Garage Spaces 2.0
Fence Privacy
Utilities Available DSL Available, Fiber Optics Available, Cable TV Available, Under Ground
Amenities Available Tot Lots/Playground
Water Access N
View Garden/Lawn
Roof Type Asphalt
Street Surface Black Top
Accessibility Other, Level Entry - Main
Road Frontage City/County
Attached Garage 2
Total Parking Spaces 2
Garage Y
Building
Lot Description Landscaping, Private, Level, Rear Yard
Story 3
Sewer Public Sewer
Water Public
Architectural Style Colonial
Level or Stories 3
Additional Building Above Grade, Below Grade
Structure Type Dry Wall
New Construction N
Schools
Elementary Schools Fallsmead
Middle Schools Robert Frost
High Schools Thomas S. Wootton
School District Montgomery County Public Schools
Others
Senior Community No
Tax ID 160402044037
Ownership Fee Simple
SqFt Source Estimated
Security Features Security System,Smoke Detector
Horse Property N
Special Listing Condition Standard
Read Less Info
Want to know what your home might be worth? Contact us for a FREE valuation!

Our team is ready to help you sell your home for the highest possible price ASAP

Bought with Peter D Sarro • Long & Foster Real Estate, Inc.
"My job is to find and attract mastery-based agents to the office, protect the culture, and make sure everyone is happy! "
12 Terry Drive Suite 204, Newtown, Pennsylvania, 18940, United States






