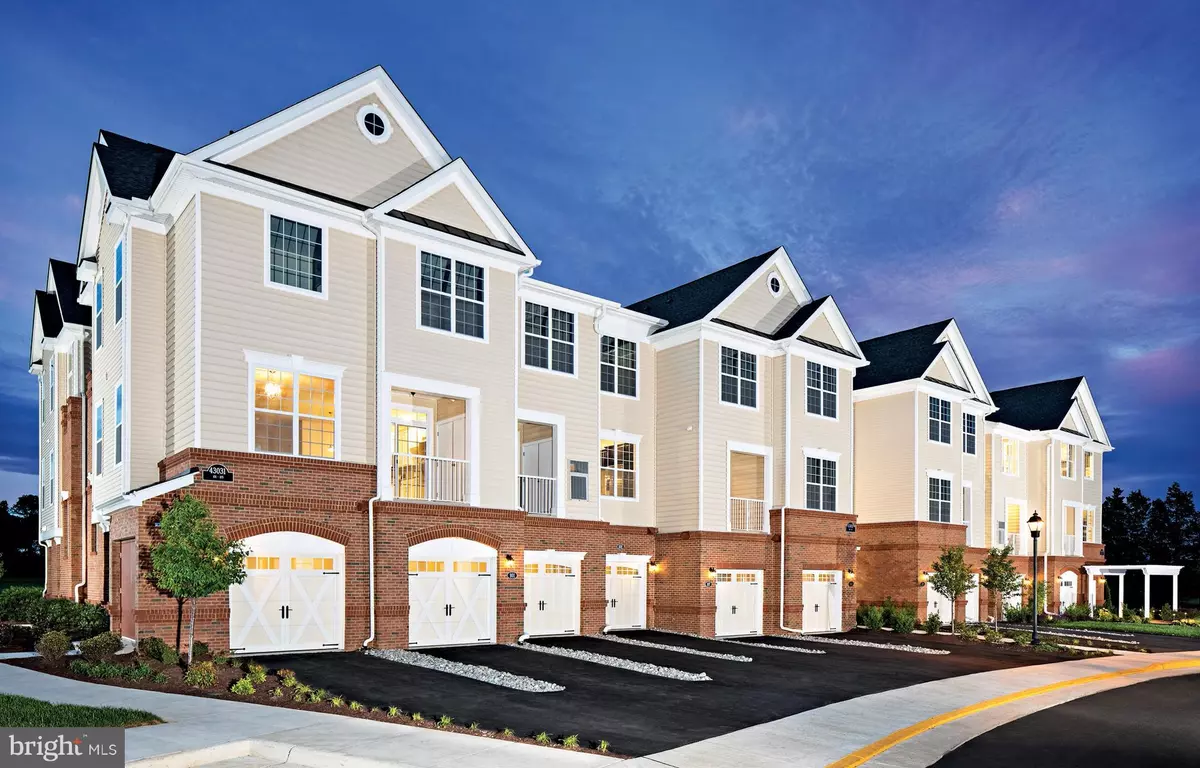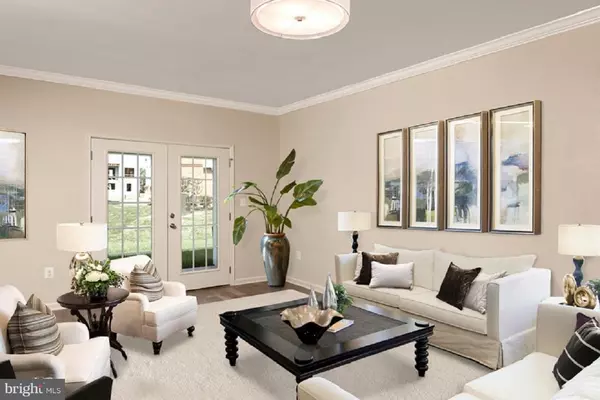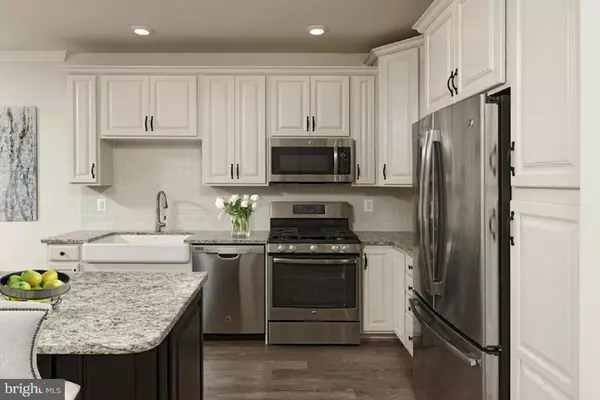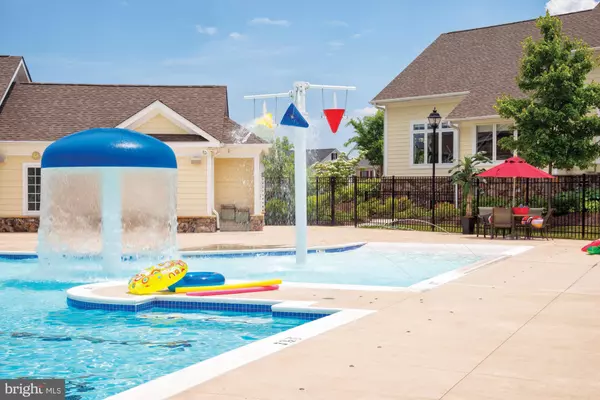$324,995
$324,995
For more information regarding the value of a property, please contact us for a free consultation.
2 Beds
2 Baths
1,008 SqFt
SOLD DATE : 07/10/2020
Key Details
Sold Price $324,995
Property Type Condo
Sub Type Condo/Co-op
Listing Status Sold
Purchase Type For Sale
Square Footage 1,008 sqft
Price per Sqft $322
Subdivision Loudoun Valley Ridges
MLS Listing ID VALO384696
Sold Date 07/10/20
Style Colonial
Bedrooms 2
Full Baths 2
Condo Fees $98/mo
HOA Fees $145/mo
HOA Y/N Y
Abv Grd Liv Area 1,008
Originating Board BRIGHT
Year Built 2019
Tax Year 2019
Property Description
Immediate Delivery December 2019! NEW Single-Level Living, Dual Master bedroom condo. Upgrades include granite, tile, hardwood, GE Profile Stainless steel appliances! The kitchen features a large center island, generous counter, and cabinet space. The master bedroom is complete with a stunning window display, closet, and well-appointed master bathroom. The secondary Master bedroom includes a closet and a full bath. Additional highlights include a centrally located laundry and a desirable covered patio. Conveniently located in Ashburn near LC Parkway, Dulles Greenway and future metro. Clubhouse w/Fitness CTR,3 Pools, walking trails, community parks and more! Limited time only, $3K toward closing costs, see Sales Representative for more details!Kitchen & Bath Sales Event: March 7-22! Create Your Own Haven with Special Limited-Time Incentives During Our Sales Events!
Location
State VA
County Loudoun
Zoning NA
Rooms
Other Rooms Dining Room, Primary Bedroom, Kitchen, Family Room, Foyer
Main Level Bedrooms 2
Interior
Interior Features Kitchen - Gourmet, Crown Moldings, Wood Floors, Floor Plan - Open, Entry Level Bedroom, Family Room Off Kitchen
Hot Water Natural Gas
Heating Programmable Thermostat
Cooling Central A/C, Programmable Thermostat
Flooring Ceramic Tile, Hardwood, Carpet
Equipment Dishwasher, Disposal, Cooktop, Dryer, Microwave, Icemaker, Freezer, Washer/Dryer Stacked
Fireplace N
Window Features Double Pane,Low-E,Screens
Appliance Dishwasher, Disposal, Cooktop, Dryer, Microwave, Icemaker, Freezer, Washer/Dryer Stacked
Heat Source Natural Gas
Laundry Hookup, Main Floor, Dryer In Unit, Washer In Unit
Exterior
Exterior Feature Patio(s)
Parking On Site 1
Utilities Available Cable TV Available, Fiber Optics Available
Amenities Available Pool - Outdoor, Tennis Courts, Tot Lots/Playground, Community Center, Exercise Room, Picnic Area, Basketball Courts, Common Grounds
Water Access N
Roof Type Shingle,Asphalt
Accessibility None
Porch Patio(s)
Garage N
Building
Lot Description Backs - Open Common Area, Landscaping
Story 1
Foundation Slab
Sewer Public Sewer
Water Public
Architectural Style Colonial
Level or Stories 1
Additional Building Above Grade
Structure Type 9'+ Ceilings,Dry Wall
New Construction Y
Schools
Elementary Schools Rosa Lee Carter
Middle Schools Stone Hill
High Schools Rock Ridge
School District Loudoun County Public Schools
Others
HOA Fee Include Pool(s),Snow Removal,Insurance,Trash,Lawn Maintenance,Ext Bldg Maint
Senior Community No
Tax ID NO TAX RECORD
Ownership Condominium
Security Features Smoke Detector,Sprinkler System - Indoor,Carbon Monoxide Detector(s)
Horse Property N
Special Listing Condition Standard
Read Less Info
Want to know what your home might be worth? Contact us for a FREE valuation!

Our team is ready to help you sell your home for the highest possible price ASAP

Bought with Brian S Hong • Long & Foster Real Estate, Inc.
"My job is to find and attract mastery-based agents to the office, protect the culture, and make sure everyone is happy! "
12 Terry Drive Suite 204, Newtown, Pennsylvania, 18940, United States






