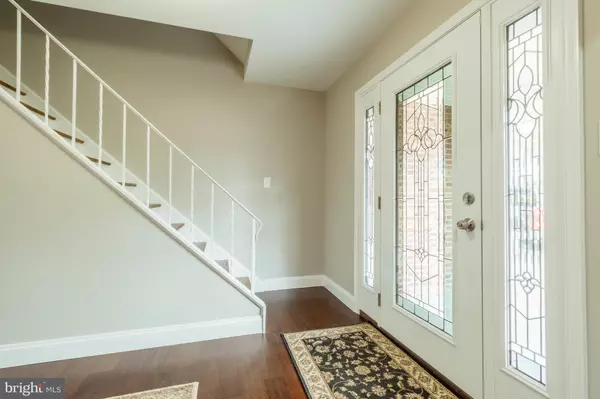$430,000
$434,900
1.1%For more information regarding the value of a property, please contact us for a free consultation.
4 Beds
3 Baths
1,975 SqFt
SOLD DATE : 07/17/2020
Key Details
Sold Price $430,000
Property Type Single Family Home
Sub Type Detached
Listing Status Sold
Purchase Type For Sale
Square Footage 1,975 sqft
Price per Sqft $217
Subdivision Brandywood
MLS Listing ID DENC499890
Sold Date 07/17/20
Style Colonial
Bedrooms 4
Full Baths 2
Half Baths 1
HOA Y/N N
Abv Grd Liv Area 1,975
Originating Board BRIGHT
Year Built 1963
Annual Tax Amount $2,936
Tax Year 2019
Lot Size 10,454 Sqft
Acres 0.24
Lot Dimensions 80 x 125
Property Description
Visit this home virtually: https://vhmedia.seehouse.at/1581988.NEW roof, new windows, new vinyl siding, new electrical service with 150AMP, updated HVAC, new interior and exterior doors and lighting, all walls and ceilings recoated and painted stylish colors plus trim throughout, and a lovely landscaped yard - are just the start! Another exceptional renovation by J Stevens Construction, an accredited BBB Member! Classic brick and vinyl 4BR, 2.5 BA colonial located in the prime community of Brandywood! Beautiful new hardwood floors throughout, generous rooms, abundant natural light and a fantastic floor plan make this a special find! The charming front porch and leaded glass front door and sidelights lead you inside. Gorgeous hardwood floors adorn the foyer and flow into the spacious living room with recessed lighting and carry into the dining room. The highlight of the home is the stunning chef's kitchen! The new kitchen features custom creamy white cabinetry, granite counters, hardwood floors, custom backsplash, recessed & pendant lighting plus a large pantry closet. New stainless steel Samsung appliances (5-burner gas range, dishwasher, and French door refrigerator) plus custom stainless steel and glass hood and microwave complete this space. A breakfast bar with gorgeous pendant lighting connects the kitchen and dining area. Steps away are the beautiful family room with hardwood floors and a stunning stacked stone floor to ceiling fireplace. The charming powder room is located off the family room and natural light abound with the large sliding glass doors that lead to the new brick paver patio and large backyard. Back inside, the beautiful wood staircase guides you to the second floor and bedrooms. The spacious master suite has a great walk-in closet, a private spa-like bath with large custom tiled shower with frameless glass door/enclosure plus a soothing yet refreshing rainfall showerhead. The three bedrooms share the beautifully tiled hall bath with a white granite topped vanity and tiled shower/tub. Space continues in the basement and 2-car garage. A must see!
Location
State DE
County New Castle
Area Brandywine (30901)
Zoning NC10
Rooms
Other Rooms Living Room, Dining Room, Primary Bedroom, Bedroom 2, Bedroom 3, Bedroom 4, Kitchen, Family Room
Basement Partial
Interior
Interior Features Attic, Ceiling Fan(s), Combination Kitchen/Dining, Crown Moldings, Family Room Off Kitchen, Floor Plan - Open, Kitchen - Gourmet, Primary Bath(s), Recessed Lighting, Stain/Lead Glass, Stall Shower, Tub Shower, Upgraded Countertops, Walk-in Closet(s), Window Treatments, Wood Floors
Hot Water Natural Gas
Heating Forced Air
Cooling Central A/C
Fireplaces Number 1
Fireplaces Type Mantel(s), Stone
Fireplace Y
Window Features Replacement
Heat Source Natural Gas
Laundry Basement
Exterior
Exterior Feature Patio(s), Brick
Parking Features Garage Door Opener, Inside Access
Garage Spaces 2.0
Water Access N
Accessibility None
Porch Patio(s), Brick
Attached Garage 2
Total Parking Spaces 2
Garage Y
Building
Lot Description Level
Story 2
Sewer Public Sewer
Water Public
Architectural Style Colonial
Level or Stories 2
Additional Building Above Grade, Below Grade
New Construction N
Schools
Elementary Schools Hanby
Middle Schools Springer
High Schools Concord
School District Brandywine
Others
Senior Community No
Tax ID 06-032.00-177
Ownership Fee Simple
SqFt Source Assessor
Special Listing Condition Standard
Read Less Info
Want to know what your home might be worth? Contact us for a FREE valuation!

Our team is ready to help you sell your home for the highest possible price ASAP

Bought with Mary Beth Adelman • RE/MAX Associates-Wilmington
"My job is to find and attract mastery-based agents to the office, protect the culture, and make sure everyone is happy! "
12 Terry Drive Suite 204, Newtown, Pennsylvania, 18940, United States






