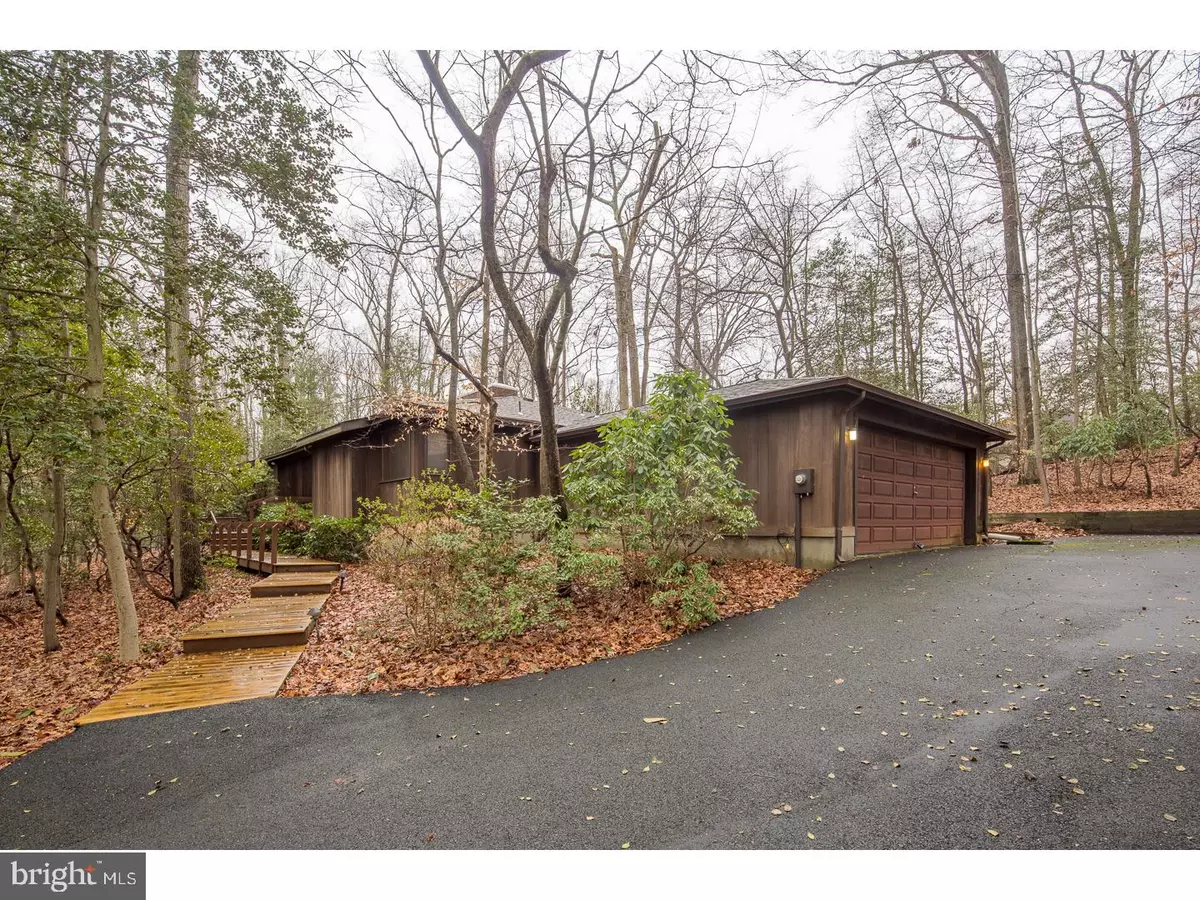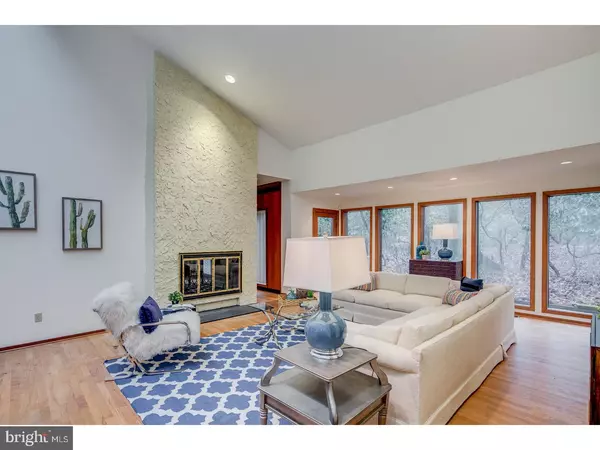$375,000
$399,900
6.2%For more information regarding the value of a property, please contact us for a free consultation.
3 Beds
3 Baths
2,674 SqFt
SOLD DATE : 05/21/2018
Key Details
Sold Price $375,000
Property Type Single Family Home
Sub Type Detached
Listing Status Sold
Purchase Type For Sale
Square Footage 2,674 sqft
Price per Sqft $140
Subdivision Wilderness Acres
MLS Listing ID 1000167856
Sold Date 05/21/18
Style Ranch/Rambler
Bedrooms 3
Full Baths 2
Half Baths 1
HOA Y/N N
Abv Grd Liv Area 2,674
Originating Board TREND
Year Built 1978
Annual Tax Amount $17,123
Tax Year 2017
Lot Size 0.800 Acres
Acres 0.8
Lot Dimensions NA
Property Description
Past and present collide in all the best ways. This custom Pond & Spitz mid-century modern home has all the vintage fun and flare you have dreamed of. Nestled into the highly desirable Wilderness Acres neighborhood, this sprawling ranch sits on nearly 1 acre of private land. Right from the get-go, this home is set apart by welcoming angles and a fantastic aesthetic. The wide and gracious entryway brings you through double doors to beautiful foyer with tray ceilings & a custom chandelier. Move from there toward the heart of the home ? a stunning and open-flow living room with cathedral ceilings, a wall of windows, original hardwoods, a double-sided fireplace, and the hip, mod feel of a home true to its era. A perfect place for parties & gatherings, yet with a tranquil and private view for everyday serenity. Folding doors open to an awesome wet bar! The adjacent dining room is spacious, well-lit by a bank of corner windows and clean lines and accent lighting are key its beauty. Across the way you'll find a perfect study with an amazing vintage wood wall treatment & trim warmed by the double-sided fireplace, and custom built-ins flank an entire wall. The well cared-for original kitchen proves that what's old is new again? this vintage look is totally back in style. Sliders to the back deck and an eat-in area complete the kitchen. The 3 bedrooms are generously sized. The master is truly impressive and sits apart from the others with tons of closet space and a private back patio? wait till you see the master bathroom! Divided into two spaces, the 1st section has a beautiful vanity, shower & linen closet. The 2nd section has another larger vanity, huge Jacuzzi tub, and lots of closet space. All the accents and finishes are original and have been lovingly maintained. On the other side of the home, the 2 additional bedrooms share a fabulous bathroom with tons of original detailing. To top it all off, the home has many additional closets, a huge unfinished basement, 2 car garage and nice laundry room. With gorgeous views from every single window and strong sense of style, this home is like no other on the market. The roof & deck are both newer. Dublin Lane is surrounded by prestigious east side schools, restaurants, local arts & culture, farms, upscale shopping houses of worship and more. Minutes from 295 & other major roadways too. Come see why American Mid-century Modern architecture persists in popularity throughout the years.
Location
State NJ
County Camden
Area Cherry Hill Twp (20409)
Zoning RES
Direction North
Rooms
Other Rooms Living Room, Dining Room, Primary Bedroom, Bedroom 2, Kitchen, Bedroom 1, Laundry, Other, Attic
Basement Full, Unfinished
Interior
Interior Features Primary Bath(s), Butlers Pantry, Skylight(s), Wet/Dry Bar, Kitchen - Eat-In
Hot Water Electric
Heating Gas, Forced Air
Cooling Central A/C
Flooring Wood
Fireplaces Number 1
Equipment Cooktop, Built-In Range, Oven - Wall, Dishwasher, Refrigerator
Fireplace Y
Appliance Cooktop, Built-In Range, Oven - Wall, Dishwasher, Refrigerator
Heat Source Natural Gas
Laundry Main Floor
Exterior
Exterior Feature Deck(s)
Parking Features Inside Access
Garage Spaces 5.0
Water Access N
Roof Type Shingle
Accessibility None
Porch Deck(s)
Attached Garage 2
Total Parking Spaces 5
Garage Y
Building
Lot Description Trees/Wooded, Front Yard, Rear Yard, SideYard(s)
Story 1
Foundation Brick/Mortar
Sewer Public Sewer
Water Public
Architectural Style Ranch/Rambler
Level or Stories 1
Additional Building Above Grade
Structure Type Cathedral Ceilings
New Construction N
Schools
Middle Schools Beck
High Schools Cherry Hill High - East
School District Cherry Hill Township Public Schools
Others
Senior Community No
Tax ID 09-00524 06-00007
Ownership Fee Simple
Security Features Security System
Read Less Info
Want to know what your home might be worth? Contact us for a FREE valuation!

Our team is ready to help you sell your home for the highest possible price ASAP

Bought with Pamela W Ciervo • Keller Williams - Main Street
"My job is to find and attract mastery-based agents to the office, protect the culture, and make sure everyone is happy! "
12 Terry Drive Suite 204, Newtown, Pennsylvania, 18940, United States






