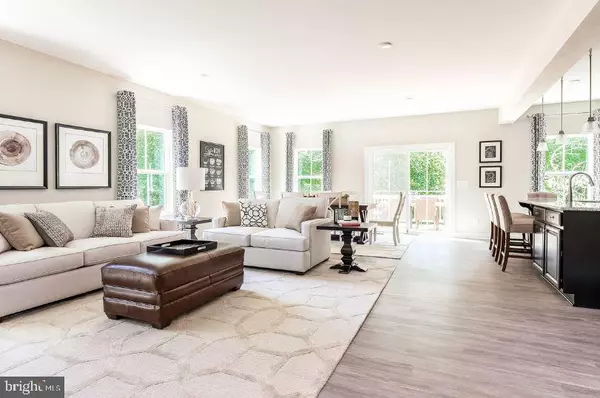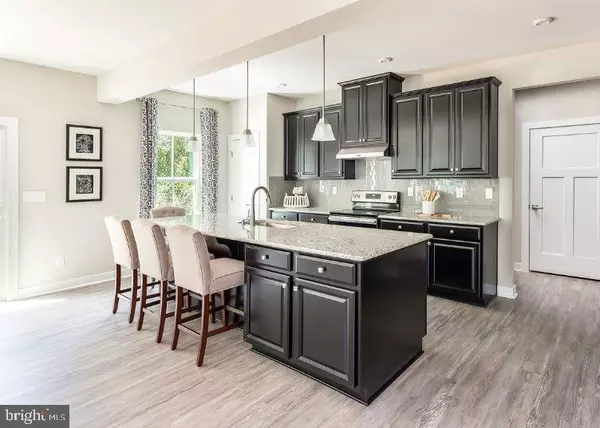$439,990
$439,990
For more information regarding the value of a property, please contact us for a free consultation.
5 Beds
4 Baths
3,602 SqFt
SOLD DATE : 05/08/2020
Key Details
Sold Price $439,990
Property Type Single Family Home
Sub Type Detached
Listing Status Sold
Purchase Type For Sale
Square Footage 3,602 sqft
Price per Sqft $122
Subdivision Brooke Village
MLS Listing ID VAST220176
Sold Date 05/08/20
Style Craftsman
Bedrooms 5
Full Baths 3
Half Baths 1
HOA Fees $60/mo
HOA Y/N Y
Abv Grd Liv Area 2,708
Originating Board BRIGHT
Year Built 2020
Annual Tax Amount $2,485
Tax Year 2020
Lot Size 8,133 Sqft
Acres 0.19
Property Description
Last opportunity to live in Brooke Village! Come home to the beautiful Hudson situated in a peaceful, tight-knit community. Step in to the expansive, light-filled main level featuring an upgraded gourmet kitchen. Cozy up with your family or entertain! You'll have stunning views from your front porch AND your back deck- overlooking your spacious yard. The home is complete with finished lower level with bedroom & full bath. Don't forget to relax in your luxurious owner's suite featuring a separate soaking tub and glass shower. This home has it all- and it won't last long! Builder offering $8k in closing costs! Prices/terms/availability subject to change. Photos similar.
Location
State VA
County Stafford
Zoning R1
Rooms
Basement Fully Finished, Interior Access, Walkout Stairs
Interior
Interior Features Carpet, Dining Area, Kitchen - Gourmet, Primary Bath(s), Upgraded Countertops
Hot Water Electric
Heating Forced Air
Cooling Central A/C
Flooring Carpet, Ceramic Tile, Laminated
Equipment Built-In Microwave, Dishwasher, Disposal, Icemaker, Refrigerator, Stove, Water Heater
Appliance Built-In Microwave, Dishwasher, Disposal, Icemaker, Refrigerator, Stove, Water Heater
Heat Source Electric
Exterior
Parking Features Garage - Front Entry, Garage Door Opener, Inside Access
Garage Spaces 2.0
Amenities Available Common Grounds
Water Access N
Accessibility None
Attached Garage 2
Total Parking Spaces 2
Garage Y
Building
Story 3
Sewer Public Sewer
Water Public
Architectural Style Craftsman
Level or Stories 3
Additional Building Above Grade, Below Grade
New Construction Y
Schools
School District Stafford County Public Schools
Others
HOA Fee Include Common Area Maintenance,Management,Road Maintenance,Snow Removal,Trash
Senior Community No
Tax ID 54-AB- - -3
Ownership Fee Simple
SqFt Source Estimated
Special Listing Condition Standard
Read Less Info
Want to know what your home might be worth? Contact us for a FREE valuation!

Our team is ready to help you sell your home for the highest possible price ASAP

Bought with Non Member • Non Subscribing Office
"My job is to find and attract mastery-based agents to the office, protect the culture, and make sure everyone is happy! "
12 Terry Drive Suite 204, Newtown, Pennsylvania, 18940, United States






