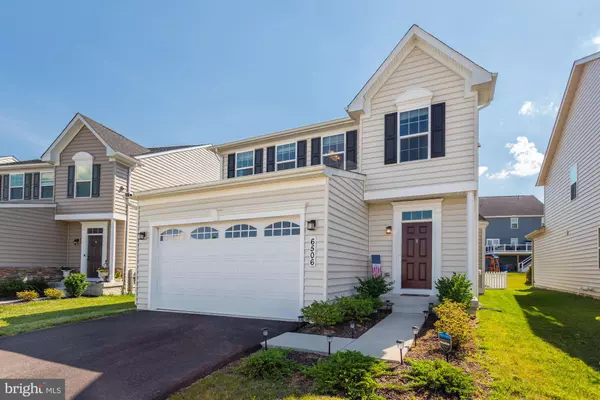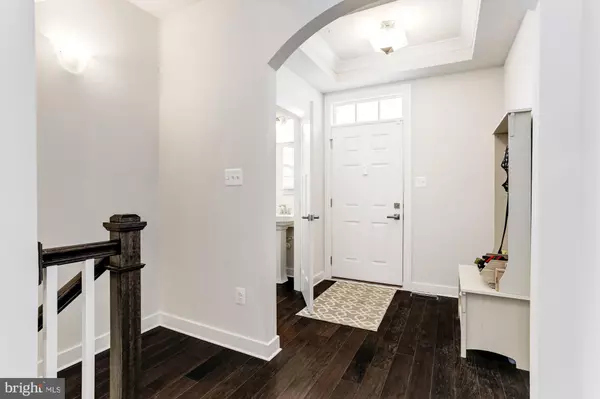$475,000
$499,000
4.8%For more information regarding the value of a property, please contact us for a free consultation.
4 Beds
3 Baths
3,296 SqFt
SOLD DATE : 09/08/2020
Key Details
Sold Price $475,000
Property Type Single Family Home
Sub Type Detached
Listing Status Sold
Purchase Type For Sale
Square Footage 3,296 sqft
Price per Sqft $144
Subdivision Linton At Ballenger
MLS Listing ID MDFR267224
Sold Date 09/08/20
Style Craftsman,Traditional
Bedrooms 4
Full Baths 2
Half Baths 1
HOA Fees $75/qua
HOA Y/N Y
Abv Grd Liv Area 2,496
Originating Board BRIGHT
Year Built 2018
Annual Tax Amount $4,983
Tax Year 2019
Lot Size 6,413 Sqft
Acres 0.15
Property Description
Welcome to this like-new beauty in desirable Ballenger Creek! Step inside and you will be impressed by high ceilings, a den on the main floor that makes a perfect home office, and the only house in the development with a bump out in the dining room that makes the space larger as well as aesthetically more appealing. The large yet cozy family room flows beautifully into the eat-in kitchen that boasts stainless steel appliances and ample counter space - amazing for entertaining and the at-home chef. 4 bedrooms are upstairs, including a spacious master suite with an impressive walk-in closet. Incredible closet/storage space and the laundry room round out the upstairs. The basement is mostly finished and can be used for a home gym, guest space, playroom, or office space - whatever best suits your family s needs/lifestyle! Even more storage space and a full bathroom that you can make your very own (full rough-in) complete the lower level. Several playgrounds are located within the community (one being only a few houses away) as well as a fitness center, clubhouse and pool. Shopping & Dining at Westview Promenade is less than 3 miles away, along with Ballenger Creek Park and Ballenger Creek Trail - gorgeous outdoor spaces perfect for walking, jogging, sports, or just getting out of the house, which is so important right now! Curb appeal, style, a modern yet functional layout, and location make this one that won't last long!
Location
State MD
County Frederick
Zoning RESIDENTIAL
Rooms
Basement Connecting Stairway, Daylight, Full, Partially Finished, Rough Bath Plumb, Windows
Interior
Interior Features Breakfast Area, Ceiling Fan(s), Dining Area, Family Room Off Kitchen, Formal/Separate Dining Room, Kitchen - Eat-In, Kitchen - Gourmet, Primary Bath(s), Pantry, Walk-in Closet(s), Wood Floors, Carpet, Combination Kitchen/Living, Floor Plan - Traditional, Recessed Lighting, Other
Hot Water Natural Gas
Heating Forced Air
Cooling Central A/C
Fireplaces Number 1
Equipment Dishwasher, Disposal, Microwave, Refrigerator, Stainless Steel Appliances, Water Heater - Tankless, Oven/Range - Gas, Washer, Dryer
Fireplace Y
Appliance Dishwasher, Disposal, Microwave, Refrigerator, Stainless Steel Appliances, Water Heater - Tankless, Oven/Range - Gas, Washer, Dryer
Heat Source Natural Gas
Laundry Upper Floor
Exterior
Parking Features Built In, Garage - Front Entry, Garage Door Opener
Garage Spaces 2.0
Amenities Available Club House, Common Grounds, Pool - Outdoor, Tot Lots/Playground, Fitness Center
Water Access N
Roof Type Shingle,Composite
Accessibility None
Attached Garage 2
Total Parking Spaces 2
Garage Y
Building
Story 3
Sewer Public Sewer
Water Public
Architectural Style Craftsman, Traditional
Level or Stories 3
Additional Building Above Grade, Below Grade
Structure Type 9'+ Ceilings
New Construction N
Schools
Elementary Schools Tuscarora
Middle Schools Ballenger Creek
High Schools Tuscarora
School District Frederick County Public Schools
Others
Senior Community No
Tax ID 1123593286
Ownership Fee Simple
SqFt Source Assessor
Special Listing Condition Standard
Read Less Info
Want to know what your home might be worth? Contact us for a FREE valuation!

Our team is ready to help you sell your home for the highest possible price ASAP

Bought with Yili Zhang • Metrostar Realty, LLC
"My job is to find and attract mastery-based agents to the office, protect the culture, and make sure everyone is happy! "
12 Terry Drive Suite 204, Newtown, Pennsylvania, 18940, United States






