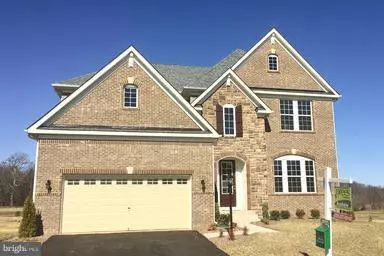$710,518
$722,730
1.7%For more information regarding the value of a property, please contact us for a free consultation.
4 Beds
5 Baths
4,190 SqFt
SOLD DATE : 05/18/2018
Key Details
Sold Price $710,518
Property Type Single Family Home
Sub Type Detached
Listing Status Sold
Purchase Type For Sale
Square Footage 4,190 sqft
Price per Sqft $169
Subdivision Wulf Crest
MLS Listing ID 1000292390
Sold Date 05/18/18
Style Craftsman
Bedrooms 4
Full Baths 4
Half Baths 1
HOA Fees $79/ann
HOA Y/N Y
Abv Grd Liv Area 3,233
Originating Board MRIS
Year Built 2018
Lot Dimensions LotLength:119 X LotWidth:141
Property Description
Located a mere 1.5 miles from downtown Leesburg right off Route 15. The community offers luxurious single family living in a pastoral setting.. It's steps away from the American Academy of Equestrian Sciences. You can walk to horse back riding. Currently under the construction by Drees Homes - these homes provide the peace and quiet you are looking for with all of the neighborhood comforts.
Location
State VA
County Loudoun
Direction Northwest
Rooms
Other Rooms Dining Room, Primary Bedroom, Bedroom 2, Bedroom 3, Bedroom 4, Kitchen, Game Room, Family Room, Foyer, Breakfast Room, Laundry
Basement Outside Entrance, Rear Entrance, Sump Pump, Full, Heated, Space For Rooms
Interior
Interior Features Breakfast Area, Kitchen - Island, Family Room Off Kitchen, Kitchen - Gourmet, Combination Kitchen/Living, Dining Area, Kitchen - Table Space, Primary Bath(s), Chair Railings, Crown Moldings, Upgraded Countertops, Wood Floors, Floor Plan - Open
Hot Water Electric
Heating Energy Star Heating System, Central, Heat Pump(s), Programmable Thermostat, Zoned
Cooling Central A/C, Energy Star Cooling System, Programmable Thermostat, Zoned, Heat Pump(s)
Fireplaces Number 1
Fireplaces Type Gas/Propane, Mantel(s)
Equipment Washer/Dryer Hookups Only, Dishwasher, Disposal, ENERGY STAR Dishwasher, ENERGY STAR Refrigerator, Exhaust Fan, Icemaker, Microwave, Oven - Double, Oven/Range - Electric, Refrigerator, Stove
Fireplace Y
Window Features Double Pane,ENERGY STAR Qualified,Low-E,Screens,Vinyl Clad
Appliance Washer/Dryer Hookups Only, Dishwasher, Disposal, ENERGY STAR Dishwasher, ENERGY STAR Refrigerator, Exhaust Fan, Icemaker, Microwave, Oven - Double, Oven/Range - Electric, Refrigerator, Stove
Heat Source Electric
Exterior
Garage Spaces 2.0
Utilities Available Cable TV Available, Fiber Optics Available
Amenities Available Common Grounds
Water Access N
View Mountain, Pasture
Roof Type Shingle
Street Surface Black Top
Accessibility None
Road Frontage City/County
Attached Garage 2
Total Parking Spaces 2
Garage Y
Building
Lot Description Backs - Open Common Area, Cul-de-sac
Story 3+
Sewer Applied for Permit, Septic < # of BR, Gravity Sept Fld, Septic Exists
Water Well, Well Permit on File
Architectural Style Craftsman
Level or Stories 3+
Additional Building Above Grade, Below Grade
Structure Type 9'+ Ceilings,2 Story Ceilings,Dry Wall
New Construction Y
Others
HOA Fee Include Snow Removal,Insurance,Trash
Senior Community No
Tax ID XXXXX
Ownership Fee Simple
Special Listing Condition Standard
Read Less Info
Want to know what your home might be worth? Contact us for a FREE valuation!

Our team is ready to help you sell your home for the highest possible price ASAP

Bought with Mijad Mujkic • Samson Properties
"My job is to find and attract mastery-based agents to the office, protect the culture, and make sure everyone is happy! "
12 Terry Drive Suite 204, Newtown, Pennsylvania, 18940, United States

