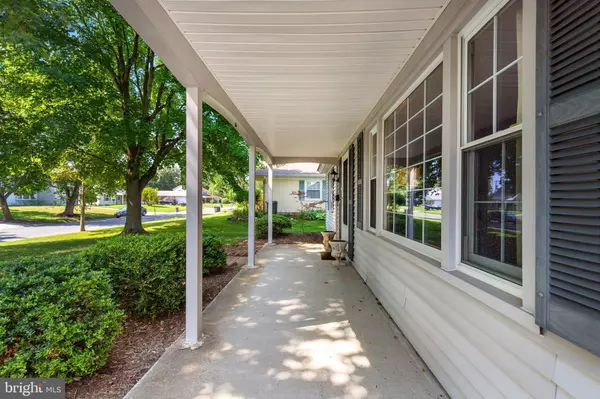$350,000
$335,000
4.5%For more information regarding the value of a property, please contact us for a free consultation.
4 Beds
2 Baths
1,404 SqFt
SOLD DATE : 09/11/2020
Key Details
Sold Price $350,000
Property Type Single Family Home
Sub Type Detached
Listing Status Sold
Purchase Type For Sale
Square Footage 1,404 sqft
Price per Sqft $249
Subdivision Kenilworth
MLS Listing ID MDPG573432
Sold Date 09/11/20
Style Cape Cod
Bedrooms 4
Full Baths 2
HOA Y/N N
Abv Grd Liv Area 1,404
Originating Board BRIGHT
Year Built 1963
Annual Tax Amount $4,288
Tax Year 2019
Lot Size 8,400 Sqft
Acres 0.19
Property Description
***OPEN HOUSE cancelled - Under Contract*** Beautifully-presented and set along a peaceful street, this gorgeous cape cod with white exterior and gray shutters is sure to impress. A charming front porch greets you from the sidewalk adjacent to the garden of evergreen shrubs. Once inside you ll appreciate the neutral paint throughout which sets the tone for this well-maintained residence. There s a spacious, light-filled living room perfect for family conversations or gatherings for board games or movie night. The newly painted kitchen features a Corian sink, range, side-by-side refrigerator and dishwasher. You will love to prepare meals in this kitchen, complete with plenty of counter space, and ample cabinetry. Use the three centrally located closets on the main floor for storing all your home essentials. The bonus room, located in the rear of the property, has lovely views of the outdoors. From here you may step outside to the sun-soaked, stone patio area where you may extend your entertainment with guests. Wait until you see the large, level fully-fenced backyard with gorgeous mature trees, perfect for sports activities or your own garden. Returning inside there are four bedrooms with ceiling fans in each, split over the two levels, accommodated by two well-appointed bathrooms showcasing stylish fixtures and fittings, upgraded cabinetry and granite counters. One bedroom offers built-in shelving and a desk with views of the backyard, a perfect office space when working from home. Completing this impressive home is a large, one car garage with a brand new gray epoxy coated floor, and a convenient peg board for hanging your outdoor gardening tools. This home is close to the very best Bowie has to offer, including Belair Bath and Tennis Club, Bowie Town Center, Bowie Marketplace, and picturesque parks. Adding even further convenience, BWI Airport, Annapolis and Washington, DC are only minutes away.
Location
State MD
County Prince Georges
Zoning R55
Rooms
Main Level Bedrooms 2
Interior
Hot Water Natural Gas
Heating Forced Air
Cooling Central A/C
Heat Source Natural Gas
Exterior
Parking Features Garage - Front Entry, Inside Access
Garage Spaces 1.0
Water Access N
Accessibility None
Total Parking Spaces 1
Garage Y
Building
Story 2
Sewer Public Sewer
Water Public
Architectural Style Cape Cod
Level or Stories 2
Additional Building Above Grade, Below Grade
New Construction N
Schools
School District Prince George'S County Public Schools
Others
Senior Community No
Tax ID 17070688309
Ownership Fee Simple
SqFt Source Assessor
Special Listing Condition Standard
Read Less Info
Want to know what your home might be worth? Contact us for a FREE valuation!

Our team is ready to help you sell your home for the highest possible price ASAP

Bought with Tony Scazzero • Silver River Real Estate
"My job is to find and attract mastery-based agents to the office, protect the culture, and make sure everyone is happy! "
12 Terry Drive Suite 204, Newtown, Pennsylvania, 18940, United States






