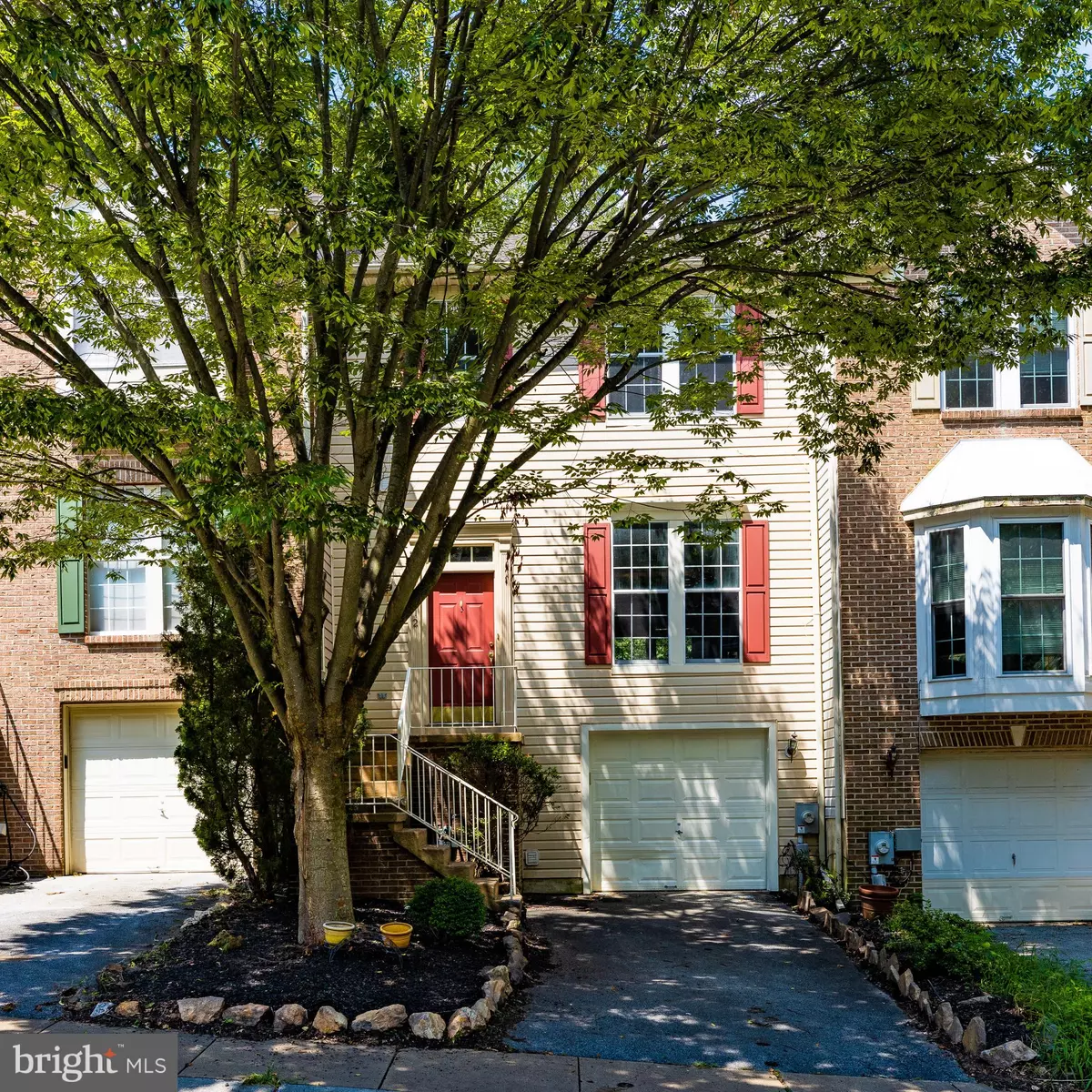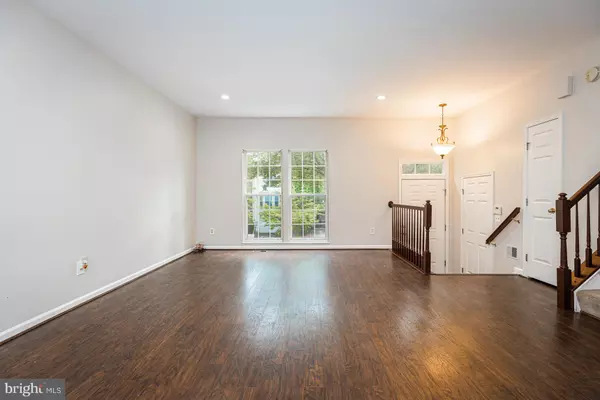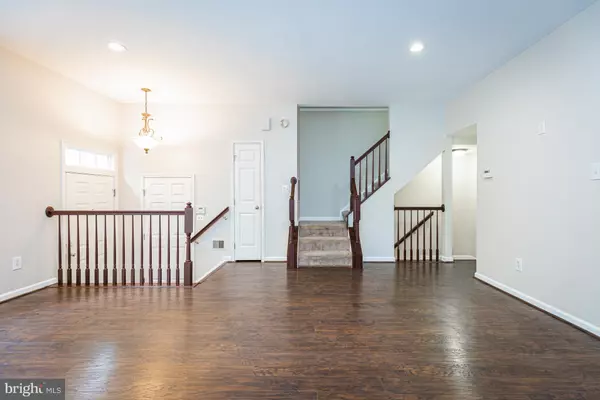$295,000
$305,000
3.3%For more information regarding the value of a property, please contact us for a free consultation.
3 Beds
4 Baths
2,100 SqFt
SOLD DATE : 09/14/2020
Key Details
Sold Price $295,000
Property Type Townhouse
Sub Type Interior Row/Townhouse
Listing Status Sold
Purchase Type For Sale
Square Footage 2,100 sqft
Price per Sqft $140
Subdivision Vincent Lane
MLS Listing ID DENC507190
Sold Date 09/14/20
Style Colonial
Bedrooms 3
Full Baths 3
Half Baths 1
HOA Fees $20/ann
HOA Y/N Y
Abv Grd Liv Area 2,100
Originating Board BRIGHT
Year Built 1995
Annual Tax Amount $3,523
Tax Year 2020
Lot Size 2,178 Sqft
Acres 0.05
Lot Dimensions 22x100
Property Description
Visit this home virtually: http://www.vht.com/434096001/IDXS - NOW UNDER CONTRACT! Saturday night 8/15/20. Sunday OPEN HOUSE CANCELED. -- Visit this home virtually: http://www.vht.com/434096001/IDXS - Updates galore can be found in this handsome Hockessin home. As you enter the step-up foyer of this spacious, three-bedroom, three-and-a-half bath townhome in the popular community of Vincent Lane, you will immediately experience the many amenities this charmer has to offer. The list of desirable features is numerous, beginning with the eye-catching wood flooring and the nine-foot ceiling height. The open main-level living room and adjoining dining room feature oversized windows and appropriate lighting for their spaces. Tucked discretely in the entry foyer is a powder room with a pedestal sink. The updated kitchen features coordinated appliances beginning with the side-by-side refrigerator, an abundance of cabinets, a large sink, plenty of granite counter space, and a stylish glass-tile backsplash. The adjacent breakfast room with sliders leads to a rear deck overlooking the backyard with its backdrop of trees giving added privacy. Take the turned staircase to the upper level where you will find the carpeted master-bedroom suite with a generously sized walk-in closet and an en-suite bathroom featuring a double vanity, a soaking tub, and walk-in shower. The two secondary bedrooms and a shared hall bath with a double vanity and shower tub complete the upper level. Not to be overlooked, the large finished lower level features several open spaces and a centrally located kitchenette that can accommodate a variety of needs and a full bath. In addition, this level provides a laundry and utility area and access to the single-car garage. 212 Barclay Drive is convenient to all that the Pike Creek and Hockessin areas have to offer. Why not make this home yours? – Seller is offering a $2,500 carpet allowance.
Location
State DE
County New Castle
Area Hockssn/Greenvl/Centrvl (30902)
Zoning NCPUD
Rooms
Other Rooms Living Room, Dining Room, Primary Bedroom, Bedroom 2, Bedroom 3, Kitchen, Breakfast Room, Primary Bathroom, Full Bath
Basement Fully Finished
Interior
Interior Features Breakfast Area, Carpet, Ceiling Fan(s), Combination Dining/Living, Combination Kitchen/Dining, Floor Plan - Open, Kitchen - Eat-In, Pantry, Primary Bath(s), Recessed Lighting, Soaking Tub, Stall Shower, Tub Shower, Walk-in Closet(s), Wood Floors
Hot Water Natural Gas
Heating Forced Air
Cooling Ceiling Fan(s), Central A/C
Flooring Ceramic Tile, Laminated, Partially Carpeted, Wood
Equipment Built-In Microwave, Built-In Range, Dishwasher, Dryer, Refrigerator, Washer
Fireplace N
Window Features Double Hung
Appliance Built-In Microwave, Built-In Range, Dishwasher, Dryer, Refrigerator, Washer
Heat Source Natural Gas
Laundry Lower Floor
Exterior
Exterior Feature Deck(s)
Parking Features Garage - Front Entry, Inside Access
Garage Spaces 2.0
Utilities Available Under Ground
Water Access N
Roof Type Shingle
Accessibility None
Porch Deck(s)
Attached Garage 1
Total Parking Spaces 2
Garage Y
Building
Lot Description Backs to Trees, Front Yard, Landlocked, Landscaping, Rear Yard
Story 2
Sewer Public Sewer
Water Public
Architectural Style Colonial
Level or Stories 2
Additional Building Above Grade, Below Grade
Structure Type 9'+ Ceilings,Vaulted Ceilings
New Construction N
Schools
School District Red Clay Consolidated
Others
HOA Fee Include Common Area Maintenance,Snow Removal
Senior Community No
Tax ID 08-024.40-180
Ownership Fee Simple
SqFt Source Assessor
Acceptable Financing Cash, Conventional, FHA 203(b), VA
Listing Terms Cash, Conventional, FHA 203(b), VA
Financing Cash,Conventional,FHA 203(b),VA
Special Listing Condition Standard
Read Less Info
Want to know what your home might be worth? Contact us for a FREE valuation!

Our team is ready to help you sell your home for the highest possible price ASAP

Bought with Brett A Youngerman • Long & Foster Real Estate, Inc.
"My job is to find and attract mastery-based agents to the office, protect the culture, and make sure everyone is happy! "
12 Terry Drive Suite 204, Newtown, Pennsylvania, 18940, United States






