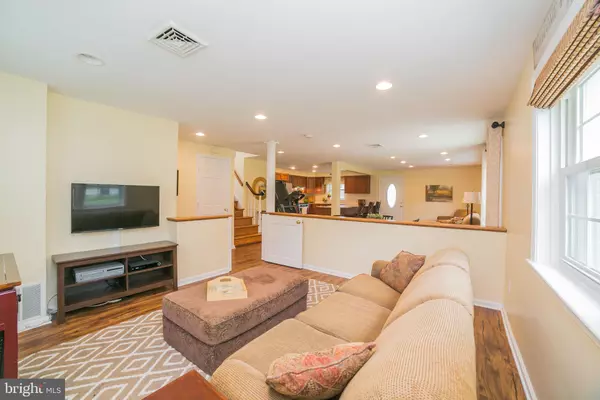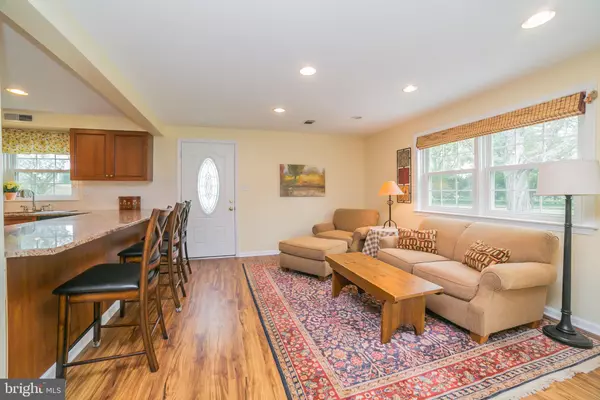$455,000
$449,000
1.3%For more information regarding the value of a property, please contact us for a free consultation.
4 Beds
3 Baths
1,872 SqFt
SOLD DATE : 09/16/2020
Key Details
Sold Price $455,000
Property Type Single Family Home
Sub Type Detached
Listing Status Sold
Purchase Type For Sale
Square Footage 1,872 sqft
Price per Sqft $243
Subdivision Vista Farms
MLS Listing ID PACT509310
Sold Date 09/16/20
Style Bi-level
Bedrooms 4
Full Baths 2
Half Baths 1
HOA Y/N N
Abv Grd Liv Area 936
Originating Board BRIGHT
Year Built 1960
Annual Tax Amount $4,256
Tax Year 2020
Lot Size 1.000 Acres
Acres 1.0
Lot Dimensions 0.00 x 0.00
Property Description
Welcome to 902 Monte Vista Dr in the highly desirable neighborhood of Vista Farms. This beautifully updated 4 bed 2. 5 bath home is located right next to East Goshen Park! It is ideally located right outside the West Chester Boro in the West Chester school district. As soon as you enter the home, right away you notice how bright and cheery the home is. The main living area is downstairs and is a fantastic space. It s all wide open from the kitchen to the living room and views of the patio and fenced in backyard. The kitchen is a cooks dream with gas cooking, all stainless steel appliances, a large island with granite counter tops and there is a tile floor! Great area for entertaining. There is a half wall that gives you the feel of the open room but still gives you a designated area for the living room. There are recessed lights, laundry and access to the garage through this room. Sliding glass doors lead to the spacious patio which has a fenced in yard for the kids or the doggies. Upstairs are 4 nice sized bedrooms with hardwood floors and all bathrooms have been updated! This home truly is move-in condition. Take advantage of the location with the park right next to you, West Chester with all its restaurants and shops, easy access to 202, and the R5 train is close by in the Malvern Boro.
Location
State PA
County Chester
Area East Goshen Twp (10353)
Zoning R2
Rooms
Basement Garage Access
Main Level Bedrooms 4
Interior
Interior Features Built-Ins, Butlers Pantry, Carpet, Combination Dining/Living, Dining Area, Floor Plan - Open, Kitchen - Gourmet, Kitchen - Island, Recessed Lighting
Hot Water Natural Gas
Heating Forced Air
Cooling Central A/C
Equipment Dishwasher, Dryer, Oven/Range - Gas, Refrigerator, Washer
Furnishings No
Fireplace N
Appliance Dishwasher, Dryer, Oven/Range - Gas, Refrigerator, Washer
Heat Source Electric
Exterior
Exterior Feature Patio(s)
Parking Features Garage - Side Entry, Inside Access
Garage Spaces 2.0
Fence Wood
Water Access N
View Garden/Lawn
Accessibility None
Porch Patio(s)
Attached Garage 2
Total Parking Spaces 2
Garage Y
Building
Story 2
Sewer Public Sewer
Water Well
Architectural Style Bi-level
Level or Stories 2
Additional Building Above Grade, Below Grade
New Construction N
Schools
High Schools East
School District West Chester Area
Others
Senior Community No
Tax ID 53-04 -0069.1900
Ownership Fee Simple
SqFt Source Assessor
Special Listing Condition Standard
Read Less Info
Want to know what your home might be worth? Contact us for a FREE valuation!

Our team is ready to help you sell your home for the highest possible price ASAP

Bought with Lauren Z Grancell • Coldwell Banker Realty
"My job is to find and attract mastery-based agents to the office, protect the culture, and make sure everyone is happy! "
12 Terry Drive Suite 204, Newtown, Pennsylvania, 18940, United States






