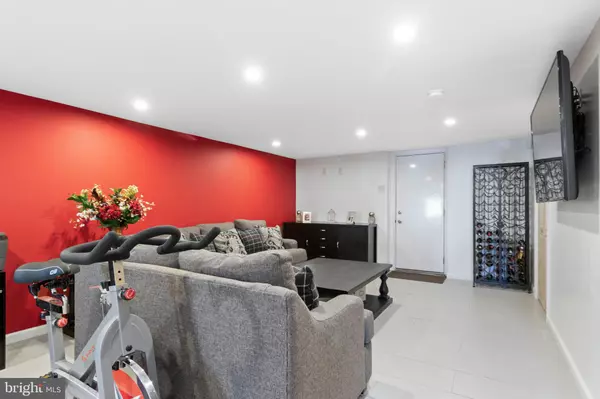$260,000
$279,900
7.1%For more information regarding the value of a property, please contact us for a free consultation.
3 Beds
2 Baths
1,152 SqFt
SOLD DATE : 09/28/2020
Key Details
Sold Price $260,000
Property Type Townhouse
Sub Type Interior Row/Townhouse
Listing Status Sold
Purchase Type For Sale
Square Footage 1,152 sqft
Price per Sqft $225
Subdivision Parkwood
MLS Listing ID PAPH909352
Sold Date 09/28/20
Style Other
Bedrooms 3
Full Baths 1
Half Baths 1
HOA Y/N N
Abv Grd Liv Area 1,152
Originating Board BRIGHT
Year Built 1962
Annual Tax Amount $2,557
Tax Year 2020
Lot Size 1,800 Sqft
Acres 0.04
Lot Dimensions 18.00 x 100.00
Property Description
This home was renovated in 2015. Some of the renovations include: hardwood floors installed throughout the first and second floor, recess lighting in the first floor and basement, added solid wood cabinets in the kitchen plus granite countertops, updated all appliances, installed doors throughout the house, including the front door. The first floor includes an open concept design for the kitchen, dining room and living room. The kitchen has ample counter space and a pantry closet. The dining room has a spacious under the stairs closet great for storage. On the second floor there is a master bedroom with His and Hers closets, a full bathroom, and two bedrooms. The hallway has a large linen closet. The fully finished basement has ample living space, storage space, and half bathroom. This home has a spacious, fenced backyard with a large shed for storage.
Location
State PA
County Philadelphia
Area 19154 (19154)
Zoning RSA4
Rooms
Other Rooms Living Room, Dining Room, Kitchen, Laundry
Basement Daylight, Partial, Full, Fully Finished, Heated, Outside Entrance, Rear Entrance, Shelving, Walkout Level, Windows
Interior
Interior Features Combination Dining/Living, Floor Plan - Open, Recessed Lighting, Upgraded Countertops, Wood Floors
Hot Water 60+ Gallon Tank
Heating Forced Air
Cooling Central A/C
Flooring Hardwood
Equipment Built-In Microwave, Dishwasher, Disposal, Dryer - Front Loading, Dryer - Gas, Exhaust Fan, Icemaker, Microwave, Oven - Self Cleaning, Oven/Range - Gas, Refrigerator, Stainless Steel Appliances, Washer, Water Heater
Appliance Built-In Microwave, Dishwasher, Disposal, Dryer - Front Loading, Dryer - Gas, Exhaust Fan, Icemaker, Microwave, Oven - Self Cleaning, Oven/Range - Gas, Refrigerator, Stainless Steel Appliances, Washer, Water Heater
Heat Source Natural Gas
Laundry Basement
Exterior
Exterior Feature Patio(s)
Utilities Available Cable TV, Natural Gas Available, Sewer Available, Water Available
Water Access N
Roof Type Asphalt,Shingle
Accessibility None
Porch Patio(s)
Garage N
Building
Story 2
Sewer Public Sewer
Water Public
Architectural Style Other
Level or Stories 2
Additional Building Above Grade, Below Grade
Structure Type Dry Wall,Plaster Walls
New Construction N
Schools
School District The School District Of Philadelphia
Others
Senior Community No
Tax ID 663168300
Ownership Fee Simple
SqFt Source Assessor
Security Features Carbon Monoxide Detector(s),Monitored,Security System,Smoke Detector
Acceptable Financing Conventional, Cash, Private, Contract
Listing Terms Conventional, Cash, Private, Contract
Financing Conventional,Cash,Private,Contract
Special Listing Condition Standard
Read Less Info
Want to know what your home might be worth? Contact us for a FREE valuation!

Our team is ready to help you sell your home for the highest possible price ASAP

Bought with Non Member • Non Subscribing Office
"My job is to find and attract mastery-based agents to the office, protect the culture, and make sure everyone is happy! "
12 Terry Drive Suite 204, Newtown, Pennsylvania, 18940, United States






