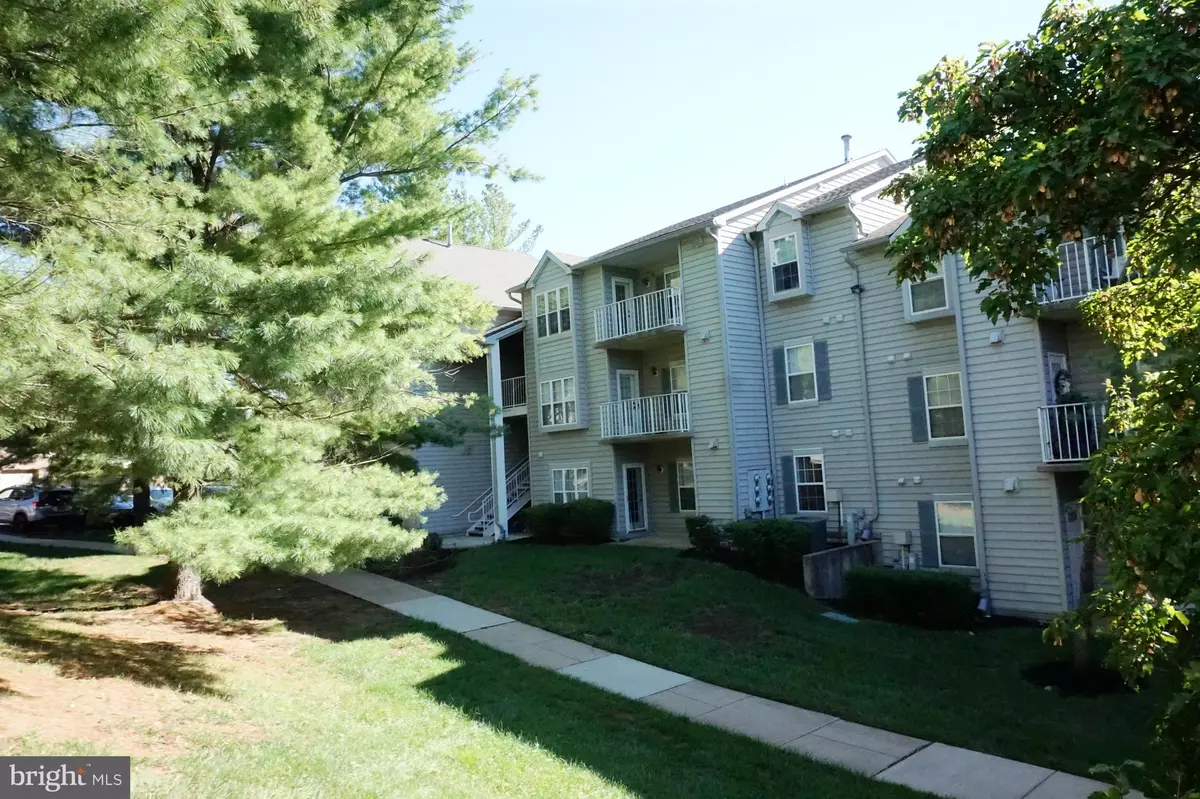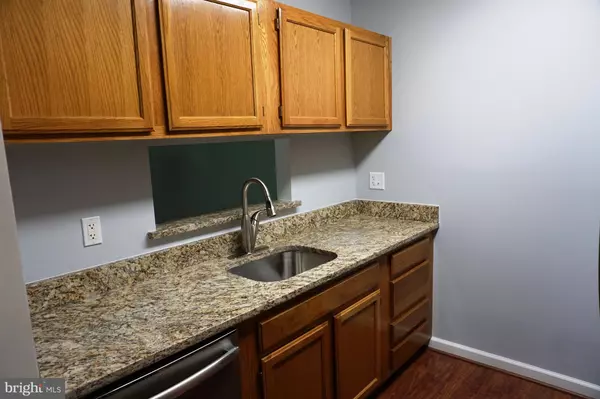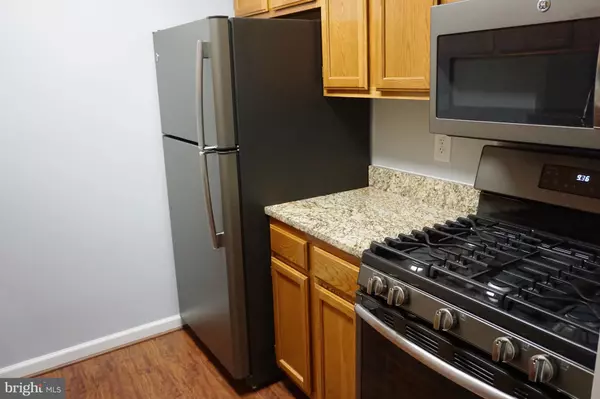$178,000
$184,900
3.7%For more information regarding the value of a property, please contact us for a free consultation.
2 Beds
2 Baths
1,050 SqFt
SOLD DATE : 10/13/2020
Key Details
Sold Price $178,000
Property Type Condo
Sub Type Condo/Co-op
Listing Status Sold
Purchase Type For Sale
Square Footage 1,050 sqft
Price per Sqft $169
Subdivision Berkshire
MLS Listing ID DENC508518
Sold Date 10/13/20
Style Contemporary
Bedrooms 2
Full Baths 2
Condo Fees $232/mo
HOA Y/N N
Abv Grd Liv Area 1,050
Originating Board BRIGHT
Year Built 1990
Annual Tax Amount $2,376
Tax Year 2020
Lot Dimensions 00 X 00
Property Description
Visit this home virtually: http://www.vht.com/434101442/IDXS - Impeccable 2BR, 2B third floor condo that has been totally updated with high end finishes. Upon entering this dramatic unit you will be impressed with the spacious living room w/vaulted ceilings, window seat and door to a wonderful balcony. The adjoining dining room can accommodate a full dining set and has a pass through to the to the kitchen for easy entertaining.The new galley kitchen boasts granite counter, new stainless appliances, and medium oak cabinetry. There is premium Pergo laminate flooring in the living, dining, kitchen and hall ways.The large master bedroom boast an updated bath w/ceramic tile and walk-in closet and high quality carpeting. In addition, there is an in unit laundry for your convenience. Situated in the heart of Pike Creek you are within walking distance to restaurants and shopping and close to all main roads for easy commuting to Wilmington and I-95. Community fees include water, sewer, trash, snow removal, exterior building maintenance, common area maintenance, and use of the clubhouse, tennis courts, & pool
Location
State DE
County New Castle
Area Elsmere/Newport/Pike Creek (30903)
Zoning NCPUD
Rooms
Other Rooms Living Room, Dining Room, Bedroom 2, Kitchen, Bedroom 1
Main Level Bedrooms 2
Interior
Interior Features Ceiling Fan(s), Walk-in Closet(s)
Hot Water Natural Gas
Heating Forced Air
Cooling Central A/C
Fireplace N
Heat Source Natural Gas
Exterior
Utilities Available Under Ground
Amenities Available Common Grounds, Meeting Room, Pool - Outdoor, Tennis Courts
Water Access N
Accessibility None
Garage N
Building
Story 3
Unit Features Garden 1 - 4 Floors
Sewer Public Sewer
Water Public
Architectural Style Contemporary
Level or Stories 3
Additional Building Above Grade, Below Grade
New Construction N
Schools
Elementary Schools Linden Hil
Middle Schools Skyline
High Schools Mckean
School District Red Clay Consolidated
Others
HOA Fee Include Common Area Maintenance,Ext Bldg Maint,Lawn Maintenance,Snow Removal,Trash,Water
Senior Community No
Tax ID 08-030.00-065.C.0077
Ownership Fee Simple
SqFt Source Estimated
Acceptable Financing Cash, Conventional, FHA
Listing Terms Cash, Conventional, FHA
Financing Cash,Conventional,FHA
Special Listing Condition Standard
Read Less Info
Want to know what your home might be worth? Contact us for a FREE valuation!

Our team is ready to help you sell your home for the highest possible price ASAP

Bought with Terri H Sensing • Long & Foster Real Estate, Inc.
"My job is to find and attract mastery-based agents to the office, protect the culture, and make sure everyone is happy! "
12 Terry Drive Suite 204, Newtown, Pennsylvania, 18940, United States






