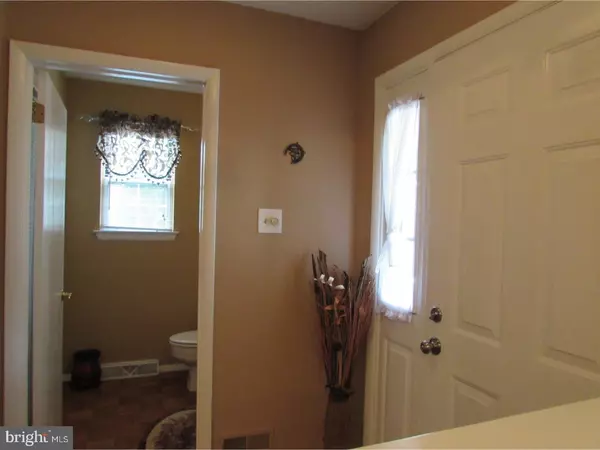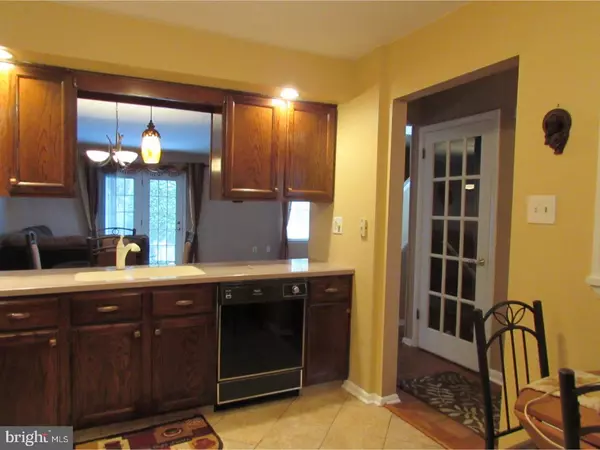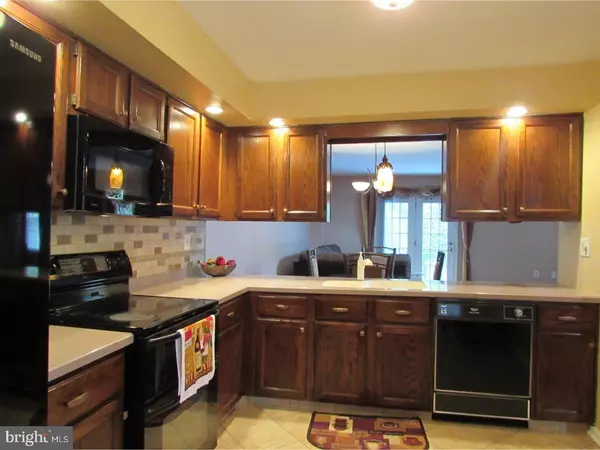$250,000
$259,900
3.8%For more information regarding the value of a property, please contact us for a free consultation.
3 Beds
3 Baths
2,600 Sqft Lot
SOLD DATE : 05/24/2018
Key Details
Sold Price $250,000
Property Type Single Family Home
Sub Type Twin/Semi-Detached
Listing Status Sold
Purchase Type For Sale
Subdivision Ravenscroft
MLS Listing ID 1000262994
Sold Date 05/24/18
Style Colonial
Bedrooms 3
Full Baths 2
Half Baths 1
HOA Fees $144/mo
HOA Y/N Y
Originating Board TREND
Year Built 1986
Annual Tax Amount $6,584
Tax Year 2017
Lot Size 2,600 Sqft
Acres 0.06
Lot Dimensions 26 X 100
Property Description
BEAUTIFUL HOME! A very desirable End Unit Townhouse in a popular Ravenscroft Development. This very open location offering a front, side and back garden is hard to find. Front porch opens to a foyer that leads to a very spacious living/dining room area with wood burning fireplace, Hardwood Floors, French doors leading to an enclosed patio and open space. Eat-in kitchen, beautiful wood cabinets, Corian counters and walk in pantry. Powder Room and Laundry on the main floor. Open staircase with a very large wall window lights up the entire area leading to the second floor. All the bedrooms are very large with lots of storage and closets. Master Bedroom includes a Master Bath, walk in closet and a 7 feet wide Bay window. French doors open to the basement with large 17x21 great room and additional 14x20 workshop or storage, it could be finished for additional use. One car oversize attached garage with storage. Pull down stairs to the storage area in the attic. Driveway and Gables replaced in 10/2017. Additional parking next to the property. Great area, within walking distance to Veteran's Park, Mercer Park, conveniently located near the Library, shopping, hospital, train station and all the main roads and highways. Easy to show.
Location
State NJ
County Mercer
Area Hamilton Twp (21103)
Zoning RESID
Direction Southeast
Rooms
Other Rooms Living Room, Dining Room, Primary Bedroom, Bedroom 2, Kitchen, Family Room, Bedroom 1, Laundry, Other, Attic
Basement Full
Interior
Interior Features Primary Bath(s), Butlers Pantry, Dining Area
Hot Water Electric
Heating Heat Pump - Electric BackUp, Forced Air
Cooling Central A/C
Flooring Wood, Fully Carpeted, Vinyl, Tile/Brick
Fireplaces Number 1
Equipment Oven - Double, Oven - Self Cleaning, Dishwasher
Fireplace Y
Window Features Bay/Bow
Appliance Oven - Double, Oven - Self Cleaning, Dishwasher
Laundry Main Floor
Exterior
Exterior Feature Patio(s), Porch(es)
Parking Features Garage Door Opener
Garage Spaces 1.0
Amenities Available Swimming Pool, Tennis Courts, Club House, Tot Lots/Playground
Water Access N
Roof Type Pitched,Shingle
Accessibility None
Porch Patio(s), Porch(es)
Attached Garage 1
Total Parking Spaces 1
Garage Y
Building
Lot Description Level, Open, Front Yard, Rear Yard, SideYard(s)
Story 2
Foundation Concrete Perimeter
Sewer Public Sewer
Water Public
Architectural Style Colonial
Level or Stories 2
New Construction N
Schools
Elementary Schools Robinson
Middle Schools Albert E Grice
School District Hamilton Township
Others
HOA Fee Include Pool(s),Common Area Maintenance,Snow Removal,Trash,Management
Senior Community No
Tax ID 03-02169-00304
Ownership Fee Simple
Acceptable Financing Conventional
Listing Terms Conventional
Financing Conventional
Read Less Info
Want to know what your home might be worth? Contact us for a FREE valuation!

Our team is ready to help you sell your home for the highest possible price ASAP

Bought with Vanessa A Stefanics • RE/MAX Tri County
"My job is to find and attract mastery-based agents to the office, protect the culture, and make sure everyone is happy! "
12 Terry Drive Suite 204, Newtown, Pennsylvania, 18940, United States






