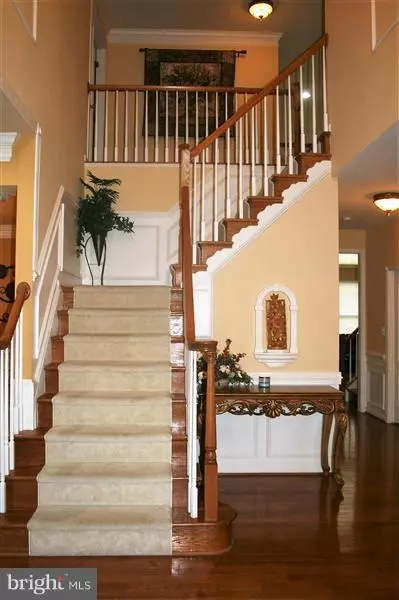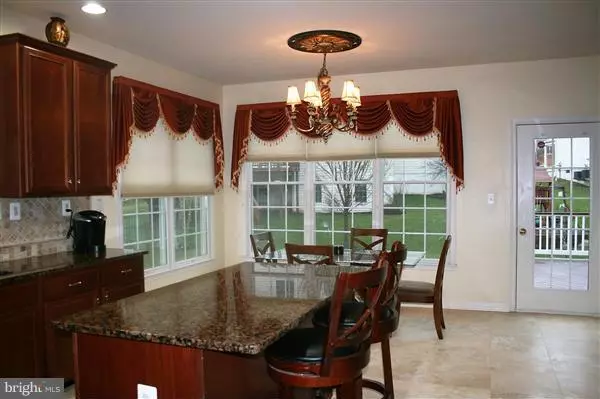$717,500
$739,999
3.0%For more information regarding the value of a property, please contact us for a free consultation.
5 Beds
4 Baths
4,624 SqFt
SOLD DATE : 07/20/2016
Key Details
Sold Price $717,500
Property Type Single Family Home
Sub Type Detached
Listing Status Sold
Purchase Type For Sale
Square Footage 4,624 sqft
Price per Sqft $155
Subdivision Loudoun Valley Estates
MLS Listing ID 1000681759
Sold Date 07/20/16
Style Colonial
Bedrooms 5
Full Baths 3
Half Baths 1
HOA Fees $128/mo
HOA Y/N Y
Abv Grd Liv Area 3,274
Originating Board MRIS
Year Built 2005
Annual Tax Amount $7,431
Tax Year 2015
Lot Size 0.290 Acres
Acres 0.29
Property Description
Gorgeous east facing 4BR/3.5 BA,2 car garage loaded with over 100K upgrades including HW floors,moldings,kitchen w/granite countertops,undermount sink,travertine flooring,mural backsplash,trex deck,in ground lawn sprinkler system,basement with wetbar,fireplace,home theatre,built in speaker system,remodeled bathrooms,custom storage shelves in garage,near future metro.No metro tax.Great schools!
Location
State VA
County Loudoun
Rooms
Other Rooms Master Bedroom, Game Room, Study, Great Room, Laundry, Storage Room, Utility Room, Efficiency (Additional)
Basement Outside Entrance, Rear Entrance, Sump Pump, Connecting Stairway, Daylight, Partial, Fully Finished, Walkout Stairs
Interior
Interior Features Combination Kitchen/Dining, Kitchen - Island, Built-Ins, Chair Railings, Crown Moldings, Double/Dual Staircase, Window Treatments, Upgraded Countertops, Master Bath(s), Wet/Dry Bar, Wood Floors
Hot Water 60+ Gallon Tank, Natural Gas
Heating Hot Water, Zoned
Cooling Ceiling Fan(s), Central A/C
Fireplaces Number 2
Fireplaces Type Fireplace - Glass Doors, Mantel(s), Screen
Equipment Washer/Dryer Hookups Only, Dishwasher, Dryer, Dryer - Front Loading, Exhaust Fan, Extra Refrigerator/Freezer, Freezer, Humidifier, Icemaker, Microwave, Oven/Range - Electric, Oven - Double, Oven - Wall, Refrigerator, Washer
Fireplace Y
Window Features Insulated
Appliance Washer/Dryer Hookups Only, Dishwasher, Dryer, Dryer - Front Loading, Exhaust Fan, Extra Refrigerator/Freezer, Freezer, Humidifier, Icemaker, Microwave, Oven/Range - Electric, Oven - Double, Oven - Wall, Refrigerator, Washer
Heat Source Central, Natural Gas
Exterior
Exterior Feature Deck(s), Porch(es)
Parking Features Garage Door Opener
Garage Spaces 2.0
Amenities Available Bike Trail, Community Center, Exercise Room, Jog/Walk Path, Party Room, Pool - Outdoor, Tennis Courts, Tot Lots/Playground
View Y/N Y
Water Access N
View Trees/Woods, Water
Accessibility 32\"+ wide Doors
Porch Deck(s), Porch(es)
Attached Garage 2
Total Parking Spaces 2
Garage Y
Private Pool N
Building
Lot Description Backs - Open Common Area, Premium
Story 3+
Sewer Septic Exists
Water Filter, Public
Architectural Style Colonial
Level or Stories 3+
Additional Building Above Grade, Below Grade
Structure Type 2 Story Ceilings,9'+ Ceilings,Dry Wall
New Construction N
Schools
Elementary Schools Rosa Lee Carter
Middle Schools Stone Hill
High Schools Rock Ridge
School District Loudoun County Public Schools
Others
HOA Fee Include Trash
Senior Community No
Tax ID 090253853000
Ownership Fee Simple
Special Listing Condition Standard
Read Less Info
Want to know what your home might be worth? Contact us for a FREE valuation!

Our team is ready to help you sell your home for the highest possible price ASAP

Bought with Akshay Bhatnagar • Virginia Select Homes, LLC.
"My job is to find and attract mastery-based agents to the office, protect the culture, and make sure everyone is happy! "
12 Terry Drive Suite 204, Newtown, Pennsylvania, 18940, United States






