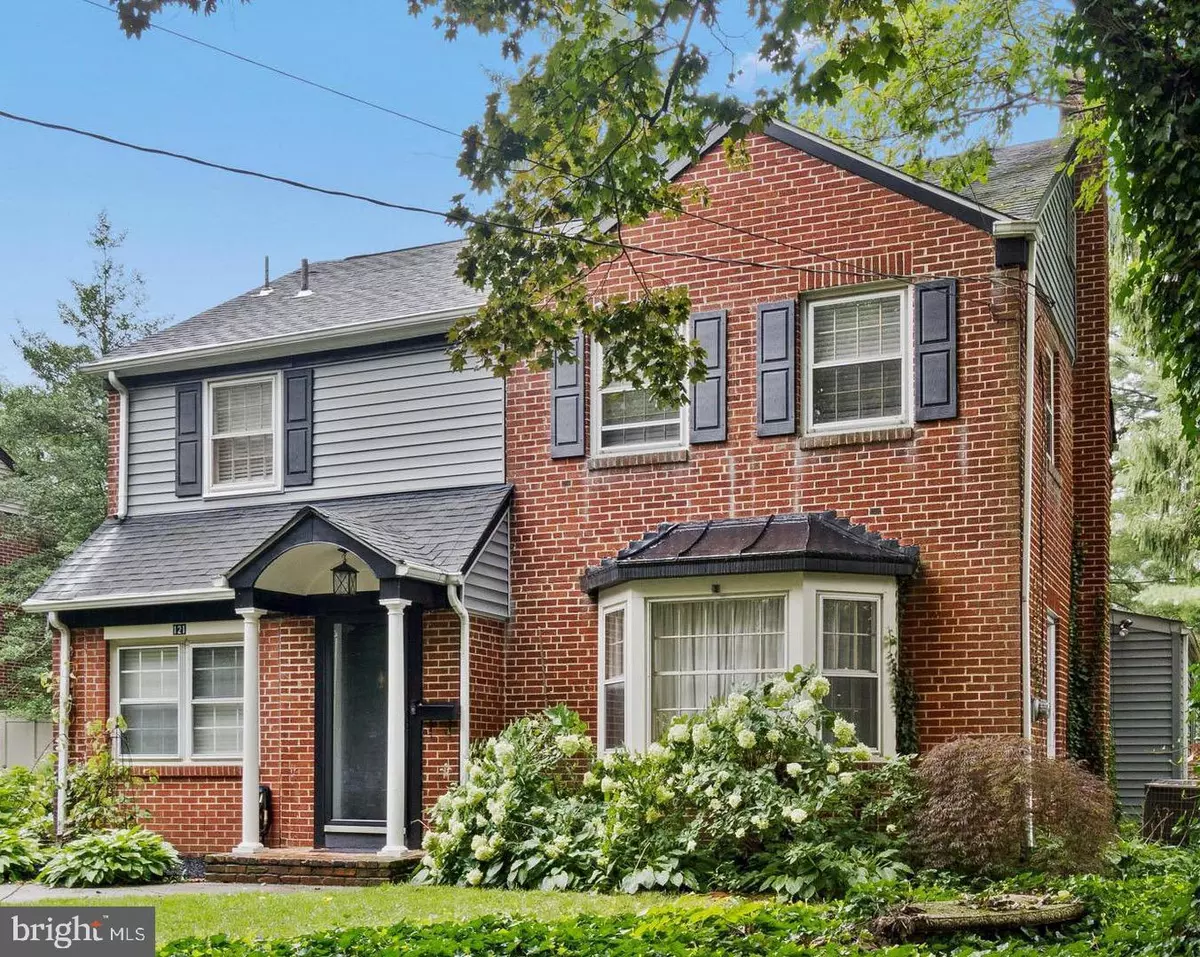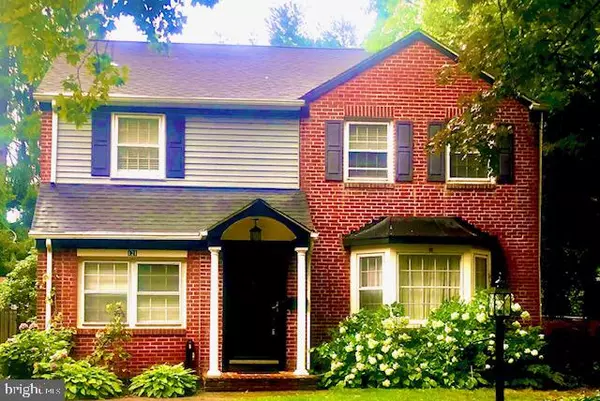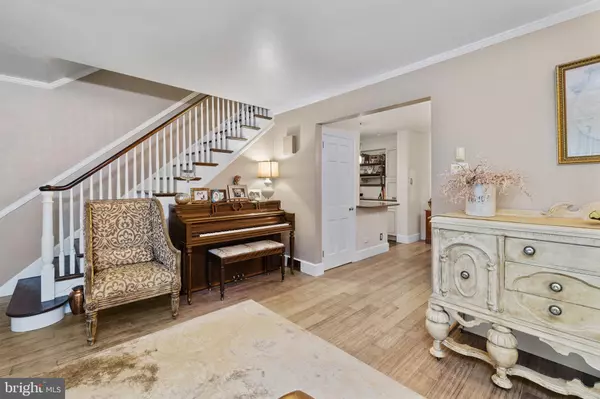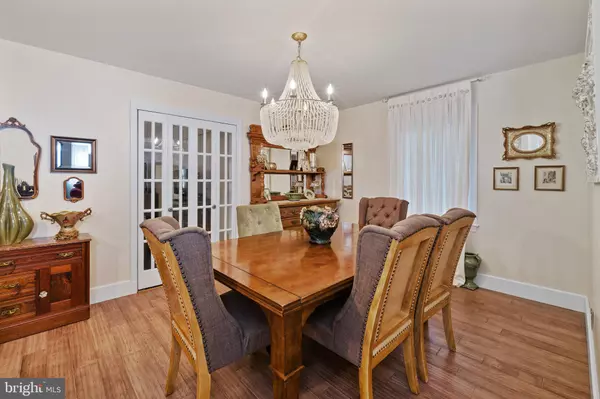$332,000
$339,000
2.1%For more information regarding the value of a property, please contact us for a free consultation.
4 Beds
3 Baths
2,641 SqFt
SOLD DATE : 10/30/2020
Key Details
Sold Price $332,000
Property Type Single Family Home
Sub Type Detached
Listing Status Sold
Purchase Type For Sale
Square Footage 2,641 sqft
Price per Sqft $125
Subdivision Colwick
MLS Listing ID NJCD400256
Sold Date 10/30/20
Style Colonial
Bedrooms 4
Full Baths 2
Half Baths 1
HOA Y/N N
Abv Grd Liv Area 2,641
Originating Board BRIGHT
Year Built 1950
Annual Tax Amount $9,794
Tax Year 2020
Lot Size 8,125 Sqft
Acres 0.19
Lot Dimensions 65.00 x 125.00
Property Description
This lovely colonial home in the very desirable Colwick neighborhood of Cherry Hill, on a gorgeous tree lined street, is a must-see! The lower level of this meticulously maintained home boasts tons of character and includes a comfortable living room, a formal dining room and an inviting family room complete with wet bar just perfect for entertaining. The first floor also features a convenient downstairs bedroom, laundry, an updated kitchen with stainless steel appliances with butler?s pantry, a private office space and a half bath. As you exit to the back yard you?ll pass through the cozy sunroom and find the spacious yard that is a perfect play area for the kids and pets along with a patio perfect for relaxing. Upstairs there?s the master suite with a spacious bedroom and adjoining master bath. There?s also two more nice sized bedrooms and an updated full bathroom. The partially finished basement is set up smartly as an additional office space but could be your home gym or bonus space. Enjoy great schools, a short commute to Philadelphia, and a quick trip to shopping and great dining at the Cherry Hill Mall and Racetrack Complex. You just can?t beat the location of this fine home. With comfort, convenience and style, this is the home for you!
Location
State NJ
County Camden
Area Cherry Hill Twp (20409)
Zoning RESIDENTIAL
Rooms
Other Rooms Bedroom 2, Bedroom 1
Basement Partially Finished
Main Level Bedrooms 1
Interior
Interior Features Butlers Pantry, Wet/Dry Bar, Ceiling Fan(s), Dining Area, Entry Level Bedroom, Formal/Separate Dining Room, Recessed Lighting, Stall Shower, Tub Shower, Wood Floors
Hot Water Natural Gas
Heating Forced Air
Cooling Central A/C
Equipment Dishwasher, Dryer - Gas, Microwave, Oven/Range - Gas, Range Hood, Stainless Steel Appliances, Washer, Water Heater
Fireplace N
Appliance Dishwasher, Dryer - Gas, Microwave, Oven/Range - Gas, Range Hood, Stainless Steel Appliances, Washer, Water Heater
Heat Source Natural Gas
Laundry Main Floor
Exterior
Exterior Feature Patio(s)
Water Access N
Accessibility None
Porch Patio(s)
Garage N
Building
Story 2
Sewer Public Sewer
Water Public
Architectural Style Colonial
Level or Stories 2
Additional Building Above Grade, Below Grade
New Construction N
Schools
School District Cherry Hill Township Public Schools
Others
Senior Community No
Tax ID 09-00250 01-00004
Ownership Fee Simple
SqFt Source Assessor
Acceptable Financing Cash, Conventional, FHA, VA
Listing Terms Cash, Conventional, FHA, VA
Financing Cash,Conventional,FHA,VA
Special Listing Condition Standard
Read Less Info
Want to know what your home might be worth? Contact us for a FREE valuation!

Our team is ready to help you sell your home for the highest possible price ASAP

Bought with Suzanne T Stoinski • BHHS Fox & Roach - Haddonfield
"My job is to find and attract mastery-based agents to the office, protect the culture, and make sure everyone is happy! "
12 Terry Drive Suite 204, Newtown, Pennsylvania, 18940, United States






