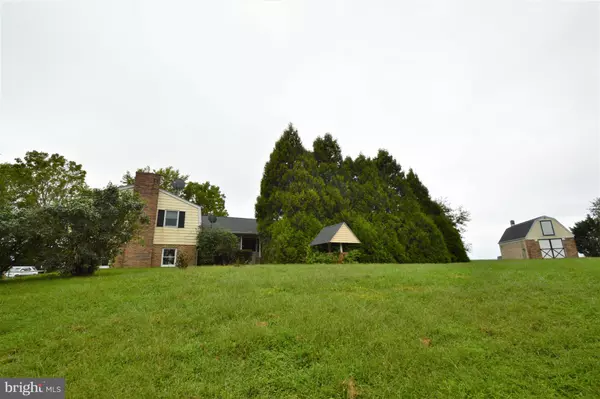$450,000
$450,000
For more information regarding the value of a property, please contact us for a free consultation.
3 Beds
3 Baths
4,350 SqFt
SOLD DATE : 11/24/2020
Key Details
Sold Price $450,000
Property Type Single Family Home
Sub Type Detached
Listing Status Sold
Purchase Type For Sale
Square Footage 4,350 sqft
Price per Sqft $103
Subdivision None Available
MLS Listing ID DENC509582
Sold Date 11/24/20
Style Split Level
Bedrooms 3
Full Baths 2
Half Baths 1
HOA Y/N N
Abv Grd Liv Area 2,607
Originating Board BRIGHT
Year Built 1974
Annual Tax Amount $4,442
Tax Year 2020
Lot Size 3.260 Acres
Acres 3.26
Property Description
Visit this home virtually: http://www.vht.com/434107049/IDXS - Swim all year long in your Indoor Heated Pool! Pool Party, Great exercise and therapy too. Welcome to your rural oasis and enjoy the privacy, nestled among a beautiful private pasture of grass, trees and YES your very own Indoor Pool. The home is a charming split level (about 4 -7 steps between floors) and a 12x20 Detached Concrete Block Custom Built Shed with Electric. The Pool has been REDONE (still a little work to do)… Drained, Cleaned, Installed a New16x34 Liner, Sand bottom, Pump and Filter. The Pool building has access doors from the Front Porch, Back Door, home access from the basement and has Sliding Door throughout the Front, Back and Side of the Bldg. Roof on Home (June 2019); Roof, Gutters and Windows on the Custom Built Block Shed (Aug 2018). Roof on Garage (2001). Well Tank and pressure gauge and switch replaced (Sept 2000). From the Driveway, you enter onto the LOWER LEVEL either from the large brick patio into the Family Room or the side entry 2-car garage into the Den. The spacious Family Room has a beautiful brick wood burning fireplace, floor to ceiling custom built wood shelving unit with doors and cabinet for TV, a Bar Area with a sink and pendant lighting, and a Powder Room. The MAIN FLOOR hosts a Living Room, Dining and Kitchen. The UPPER FLOOR is the private quarters with a Master Suite with full bath and fireplace, 2 additional bedrooms, hall closet and a full-size bath. The BASEMENT contains the Laundry Room, Utility Area, 2 Storage Rooms with closets (one would be a great office or exercise room) and a Cedar Closet. There is a hallway between he rooms that leads into the POOL ROOM (separate building). Years ago the pool had solar heater but has since been replaced to Electric. Solar system inside the basement and pool bldg. remain if buyer wants to go back to using solar. Seller still has some work to-be-done. WORK SCHEDULED: Septic Inspection scheduled for Sept 30. Trees Service scheduled for October 22. The Sliding Doors on the Front and Back and the Metal Access Doors are being replaced (6 sets sliders and 2 access doors) are on order to arrive in October. Home Sqft provided by Public Records, Room Sizes are approx. Buyers must sign COVID-19 Disclosure prior to in person visit. Showing Appts must be requested well in advance. Listing Agent must provide guided tour. 1-Year HOME WARRANTY with 2-10 Home Warranty Included.
Location
State DE
County New Castle
Area South Of The Canal (30907)
Zoning NC 2A
Rooms
Other Rooms Living Room, Dining Room, Primary Bedroom, Bedroom 2, Bedroom 3, Kitchen, Family Room, Den, Foyer, Laundry, Other, Storage Room, Utility Room, Bathroom 1, Primary Bathroom
Basement Partially Finished, Walkout Level, Walkout Stairs
Interior
Interior Features Carpet, Cedar Closet(s), Dining Area
Hot Water Electric
Heating Heat Pump(s)
Cooling Central A/C
Fireplaces Number 2
Fireplaces Type Brick, Fireplace - Glass Doors, Wood
Fireplace Y
Heat Source Electric
Laundry Basement
Exterior
Exterior Feature Patio(s), Brick
Garage Spaces 10.0
Fence Split Rail
Pool Heated, In Ground, Indoor, Lap/Exercise, Vinyl
Water Access N
View Other
Accessibility None
Porch Patio(s), Brick
Total Parking Spaces 10
Garage N
Building
Lot Description No Thru Street, Private, Rural, Other
Story 1.5
Sewer Gravity Sept Fld, On Site Septic
Water Well
Architectural Style Split Level
Level or Stories 1.5
Additional Building Above Grade, Below Grade
New Construction N
Schools
School District Appoquinimink
Others
Senior Community No
Tax ID 14-011.00-021
Ownership Fee Simple
SqFt Source Other
Security Features Monitored,Security System
Special Listing Condition Standard
Read Less Info
Want to know what your home might be worth? Contact us for a FREE valuation!

Our team is ready to help you sell your home for the highest possible price ASAP

Bought with Andrea L Harrington • RE/MAX Premier Properties
"My job is to find and attract mastery-based agents to the office, protect the culture, and make sure everyone is happy! "
12 Terry Drive Suite 204, Newtown, Pennsylvania, 18940, United States






