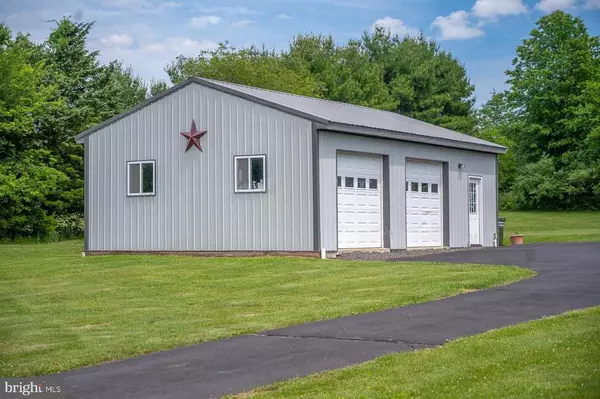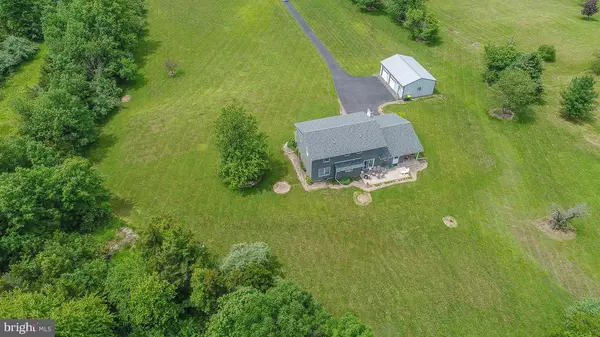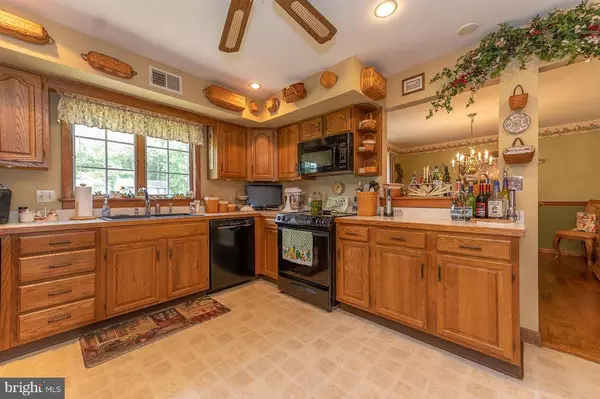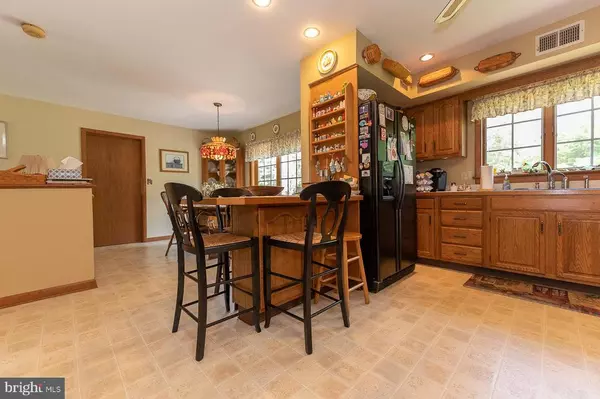$419,000
$434,900
3.7%For more information regarding the value of a property, please contact us for a free consultation.
3 Beds
3 Baths
3,226 SqFt
SOLD DATE : 12/04/2020
Key Details
Sold Price $419,000
Property Type Single Family Home
Sub Type Detached
Listing Status Sold
Purchase Type For Sale
Square Footage 3,226 sqft
Price per Sqft $129
MLS Listing ID PABU506020
Sold Date 12/04/20
Style Colonial
Bedrooms 3
Full Baths 2
Half Baths 1
HOA Y/N N
Abv Grd Liv Area 2,301
Originating Board BRIGHT
Year Built 1987
Annual Tax Amount $6,647
Tax Year 2020
Lot Size 3.332 Acres
Acres 3.33
Lot Dimensions 3.33 acres
Property Description
Welcome HOME! This beautiful property is located in the blue ribbon Palisades School District. The covered front porch welcomes you into this lovely home. The first floor features flagstone foyer, huge family room w/wood-accent wall and stone fireplace, formal living room, formal dining room w/exotic wood floors, great kitchen w/sunny breakfast nook, a laundry/mudroom and half bath. The second floor features master bedroom w/ensuite bath and walk-in closet, 2 more spacious bedrooms and another large full bath. The lower level is finished for additional living area/recreational space. The exterior offers a beautiful concrete patio and a shed. The 24 X 36 Amish-built pole building is ready to house your car collection, toys, and/or equipment. It offers 10' ceilings and 8' doors and has a heated workshop w/electric, as well as a cedar lined closet. Many updates including recent HVAC, roof and generator hookup plus new garage doors on the house! Come and take a look. BUYER unable to obtain financing, so property is back on the market.
Location
State PA
County Bucks
Area Springfield Twp (10142)
Zoning AD
Rooms
Other Rooms Living Room, Dining Room, Primary Bedroom, Bedroom 2, Kitchen, Family Room, Bedroom 1, Laundry, Recreation Room, Primary Bathroom, Full Bath, Half Bath
Basement Full
Interior
Interior Features Breakfast Area, Carpet, Cedar Closet(s), Ceiling Fan(s), Chair Railings, Family Room Off Kitchen, Floor Plan - Traditional, Formal/Separate Dining Room, Stall Shower, Walk-in Closet(s), Wood Floors, Other
Hot Water Electric
Heating Forced Air
Cooling Central A/C, Ceiling Fan(s)
Flooring Hardwood, Partially Carpeted, Vinyl, Stone
Fireplaces Number 1
Fireplaces Type Gas/Propane, Stone
Equipment Built-In Microwave, Dishwasher, Oven/Range - Electric, Water Heater
Furnishings No
Fireplace Y
Window Features Bay/Bow,Insulated
Appliance Built-In Microwave, Dishwasher, Oven/Range - Electric, Water Heater
Heat Source Propane - Owned
Laundry Main Floor
Exterior
Exterior Feature Patio(s), Porch(es)
Parking Features Additional Storage Area, Built In, Garage - Front Entry, Garage Door Opener, Oversized, Other
Garage Spaces 9.0
Utilities Available Cable TV, Propane
Water Access N
View Panoramic
Roof Type Architectural Shingle
Accessibility 2+ Access Exits
Porch Patio(s), Porch(es)
Attached Garage 2
Total Parking Spaces 9
Garage Y
Building
Lot Description Backs to Trees, Cleared, Front Yard, Landscaping, Level
Story 3
Sewer On Site Septic
Water Well
Architectural Style Colonial
Level or Stories 3
Additional Building Above Grade, Below Grade
Structure Type Dry Wall,Wood Walls
New Construction N
Schools
Elementary Schools Springfield
Middle Schools Palisades
High Schools Palidases
School District Palisades
Others
Senior Community No
Tax ID 42-022-088-002
Ownership Fee Simple
SqFt Source Estimated
Acceptable Financing Cash, Conventional, VA
Listing Terms Cash, Conventional, VA
Financing Cash,Conventional,VA
Special Listing Condition Standard
Read Less Info
Want to know what your home might be worth? Contact us for a FREE valuation!

Our team is ready to help you sell your home for the highest possible price ASAP

Bought with Meredith Fay Campbell • Coldwell Banker Heritage Real Estate-Bethlehem
"My job is to find and attract mastery-based agents to the office, protect the culture, and make sure everyone is happy! "
12 Terry Drive Suite 204, Newtown, Pennsylvania, 18940, United States






