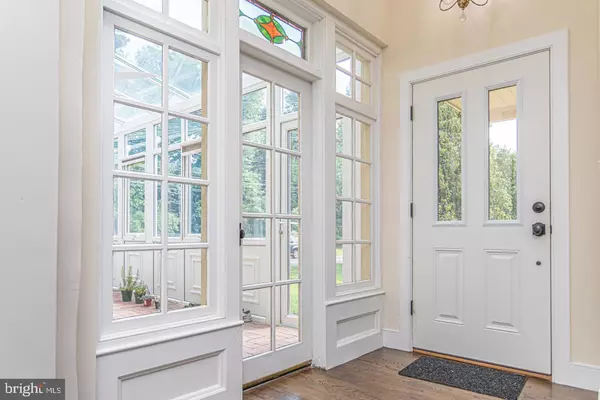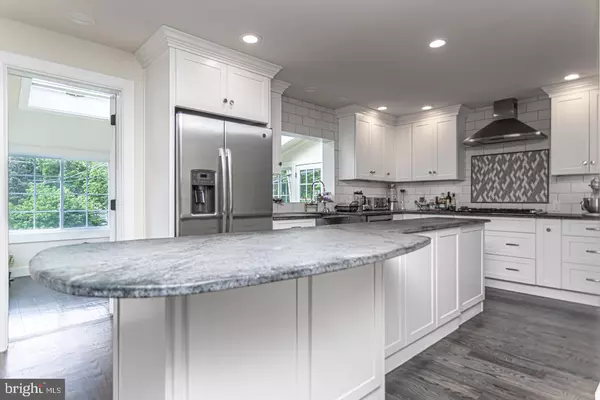$990,000
$1,099,000
9.9%For more information regarding the value of a property, please contact us for a free consultation.
3 Beds
4 Baths
2,904 SqFt
SOLD DATE : 12/04/2020
Key Details
Sold Price $990,000
Property Type Single Family Home
Sub Type Detached
Listing Status Sold
Purchase Type For Sale
Square Footage 2,904 sqft
Price per Sqft $340
Subdivision None Available
MLS Listing ID PABU502138
Sold Date 12/04/20
Style Farmhouse/National Folk
Bedrooms 3
Full Baths 3
Half Baths 1
HOA Y/N N
Abv Grd Liv Area 2,904
Originating Board BRIGHT
Year Built 1760
Annual Tax Amount $9,836
Tax Year 2020
Lot Size 1.726 Acres
Acres 1.73
Lot Dimensions 0.00 x 0.00
Property Description
Amazing opportunity to own a historic Bucks County homestead ideal for the 2020 lifestyle. This property offers privacy, a Main House and two outbuildings with so many possibilities for self-determining living. This beautiful stone farmhouse located in the quaint town of Carversville, underwent a dramatic renovation in 2019. For a village setting, the property offers an unusual value with two outbuildings, an oversized 1.73 acre lot, inground pool, and ample parking. The main home dates back to the 1760 s but offers all the benefits of modern amenities. The first floor is an updated and open concept space with gorgeous pine hardwood flooring evoking a quiet serenity as you take in the lush green views from the many windows. The spacious gathering room with gas fireplace opens to the dining area with backyard views of a stone bridge and the Paunacussing Creek. French doors lend access to the patio, steps away from the inground pool. The gourmet kitchen features a massive center island, contrasted by soapstone countertops, oversized subway tile and a 6 burner gas range along with a suite of Viking, Kitchen Aid and GE Cafe series appliances. Details such as exposed stone, farmhouse sink and exposed beams add to charm. Off the back of the home is the versatile sunroom with sky lights for additional dining and entertainment space. A formal living room or study features the original stone fireplace and exposed beams with French doors leading to the wraparound solarium. A powder room and conveniently located laundry room complete this level. The master is a retreat all it s own with vaulted ceilings, light filled sitting room, spectacular wall of Palladian windows and a sumptuous master bath with a rainfall shower and dual marble top vanities. The second floor with exposed stone walls and pumpkin pine floors also provides a guest bedroom with a new hall bath. An additional bedroom can be found on the third floor with a convenient full bath and stall shower. Looking for a dedicated homeschool space, a massive home gym or private his and her office space? Look no further. A two story cottage has endless opportunities with a charming Dutch door, full bath and sun deck overlooking the pool. Need an art studio? A place to for Yoga classes? The converted barn is just the place for any at home professional s needs. Spacious and open with a full bath and kitchen, garage for storage along with a deck that overlooks the tranquil gardens. All this just steps away from Carversville Village, the General store and more. Located in the esteemed New Hope Solebury School District. Escape to Hopewood Farm, your own suburban hideaway.
Location
State PA
County Bucks
Area Solebury Twp (10141)
Zoning R2
Rooms
Basement Full
Interior
Interior Features Built-Ins, Combination Dining/Living, Combination Kitchen/Dining, Combination Kitchen/Living, Dining Area, Exposed Beams, Family Room Off Kitchen, Kitchen - Gourmet, Kitchen - Island, Floor Plan - Open, Primary Bath(s), Recessed Lighting, Skylight(s), Soaking Tub, Upgraded Countertops, Wood Floors
Hot Water Electric
Heating Forced Air
Cooling Central A/C
Fireplaces Number 2
Fireplaces Type Gas/Propane, Mantel(s), Stone, Wood
Fireplace Y
Heat Source Propane - Leased
Laundry Main Floor, Hookup
Exterior
Exterior Feature Patio(s)
Pool In Ground, Pool/Spa Combo
Water Access N
View Creek/Stream
Accessibility None
Porch Patio(s)
Garage N
Building
Story 3
Sewer On Site Septic
Water Well
Architectural Style Farmhouse/National Folk
Level or Stories 3
Additional Building Above Grade, Below Grade
New Construction N
Schools
School District New Hope-Solebury
Others
Senior Community No
Tax ID 41-001-011-001
Ownership Fee Simple
SqFt Source Assessor
Special Listing Condition Standard
Read Less Info
Want to know what your home might be worth? Contact us for a FREE valuation!

Our team is ready to help you sell your home for the highest possible price ASAP

Bought with Lynne A Fudala • RE/MAX Properties - Newtown
"My job is to find and attract mastery-based agents to the office, protect the culture, and make sure everyone is happy! "
12 Terry Drive Suite 204, Newtown, Pennsylvania, 18940, United States






