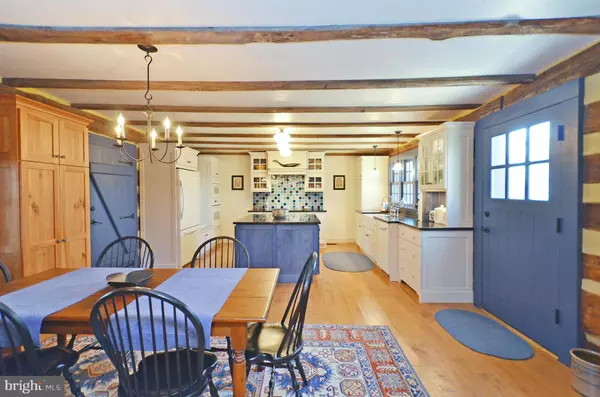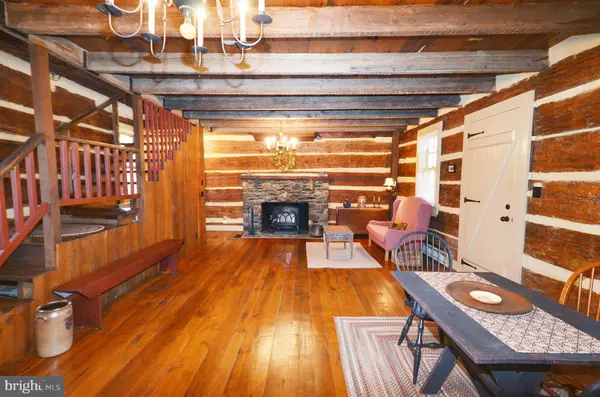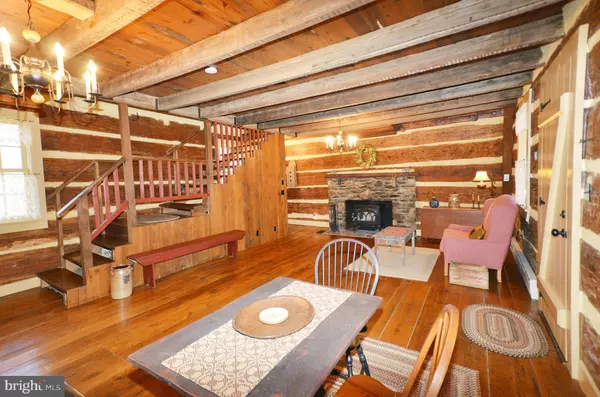$575,000
$575,000
For more information regarding the value of a property, please contact us for a free consultation.
3 Beds
3 Baths
3,151 SqFt
SOLD DATE : 04/29/2016
Key Details
Sold Price $575,000
Property Type Single Family Home
Sub Type Detached
Listing Status Sold
Purchase Type For Sale
Square Footage 3,151 sqft
Price per Sqft $182
Subdivision Town Of Lincoln
MLS Listing ID 1000677511
Sold Date 04/29/16
Style Log Home
Bedrooms 3
Full Baths 2
Half Baths 1
HOA Y/N N
Abv Grd Liv Area 2,376
Originating Board MRIS
Year Built 1980
Annual Tax Amount $3,945
Tax Year 2015
Lot Size 0.910 Acres
Acres 0.91
Property Description
Immaculate log home built in 1980 with hand-hewn logs from 2 mid 1800s cabins.3151 SQFT of Meticulously renovated living space with reclaimed and new materials, modern systems that are well thought out and won't disappoint. High end finishes that create a stunning living space. .93 acres fenced w/ mature trees, 2 stone patios, deck, small pond with waterfall feature creates an oasis min from town.
Location
State VA
County Loudoun
Rooms
Other Rooms Living Room, Dining Room, Primary Bedroom, Bedroom 2, Bedroom 3, Kitchen, Game Room, Family Room, Study, Workshop
Basement Rear Entrance, Fully Finished, Connecting Stairway, Walkout Level, Workshop
Interior
Interior Features Kitchen - Gourmet, Kitchen - Island, Kitchen - Eat-In, Recessed Lighting, Other
Hot Water Electric
Heating Central, Baseboard, Programmable Thermostat, Zoned
Cooling Central A/C, Programmable Thermostat
Fireplaces Number 2
Equipment Cooktop, Dishwasher, Dryer, Exhaust Fan, Icemaker, Microwave, Oven - Single, Oven - Wall, Refrigerator, Extra Refrigerator/Freezer, Washer, Surface Unit, Water Conditioner - Owned
Fireplace Y
Window Features Double Pane,Low-E
Appliance Cooktop, Dishwasher, Dryer, Exhaust Fan, Icemaker, Microwave, Oven - Single, Oven - Wall, Refrigerator, Extra Refrigerator/Freezer, Washer, Surface Unit, Water Conditioner - Owned
Heat Source Electric
Exterior
Exterior Feature Deck(s)
Fence Fully, Split Rail
View Y/N Y
Water Access N
View Garden/Lawn
Roof Type Metal
Accessibility None
Porch Deck(s)
Road Frontage Public
Garage N
Private Pool N
Building
Lot Description Landscaping, Stream/Creek, Private
Story 3+
Sewer Septic Exists
Water Well
Architectural Style Log Home
Level or Stories 3+
Additional Building Above Grade, Below Grade, Shed
Structure Type Beamed Ceilings,Log Walls,Dry Wall
New Construction N
Schools
Elementary Schools Lincoln
Middle Schools Blue Ridge
High Schools Loudoun Valley
School District Loudoun County Public Schools
Others
Senior Community No
Tax ID 455369758000
Ownership Fee Simple
Special Listing Condition Standard
Read Less Info
Want to know what your home might be worth? Contact us for a FREE valuation!

Our team is ready to help you sell your home for the highest possible price ASAP

Bought with Dale C Repshas • Long & Foster Real Estate, Inc.
"My job is to find and attract mastery-based agents to the office, protect the culture, and make sure everyone is happy! "
12 Terry Drive Suite 204, Newtown, Pennsylvania, 18940, United States






