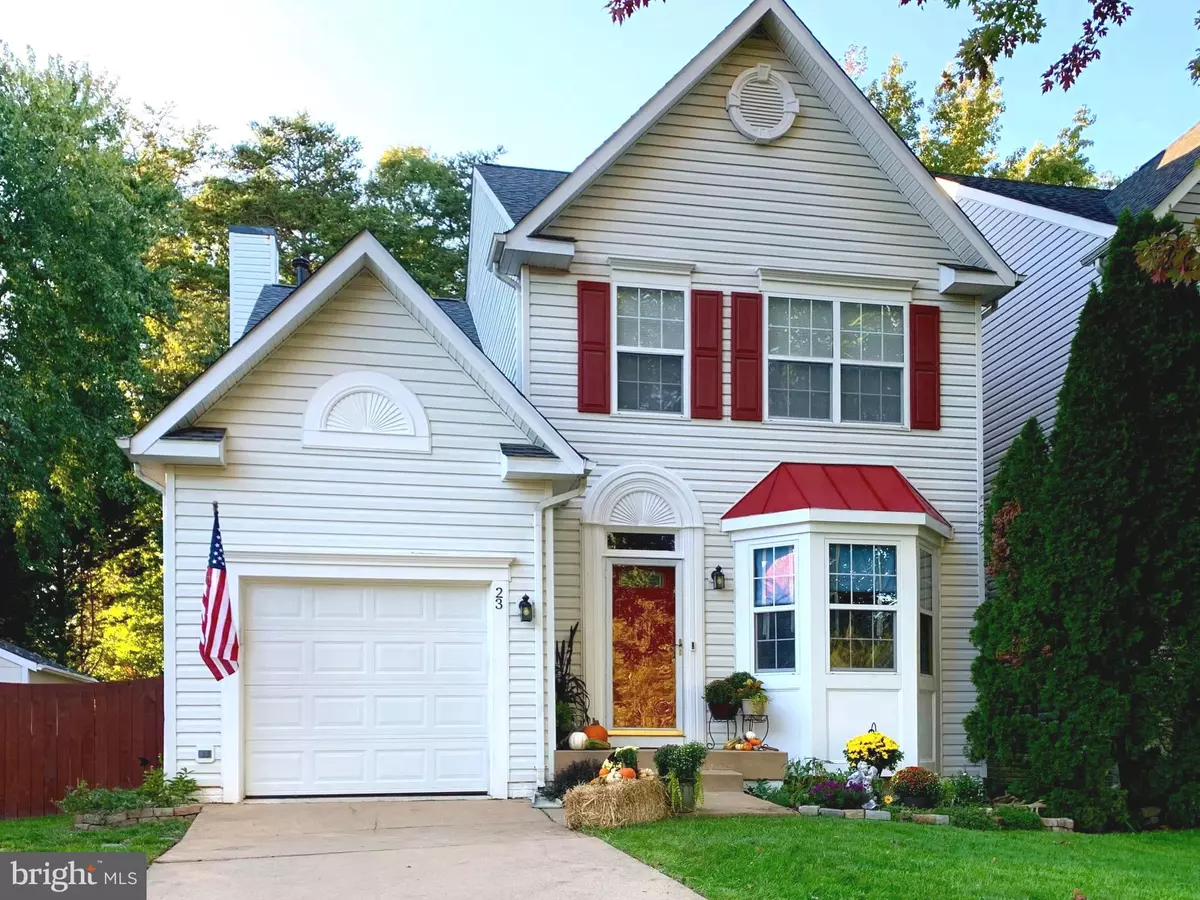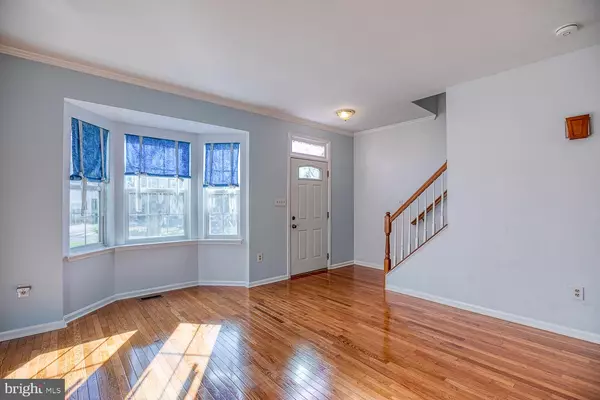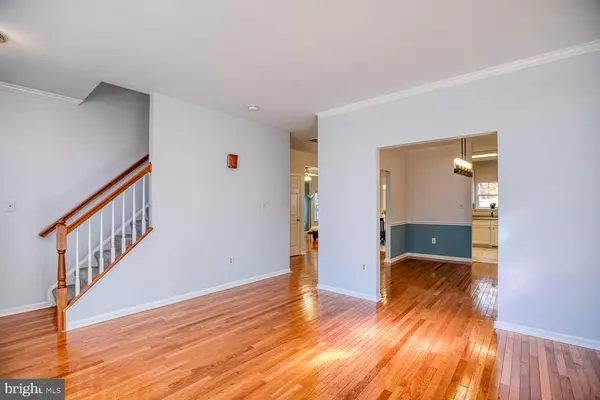$415,000
$399,999
3.8%For more information regarding the value of a property, please contact us for a free consultation.
4 Beds
4 Baths
2,688 SqFt
SOLD DATE : 12/21/2020
Key Details
Sold Price $415,000
Property Type Single Family Home
Sub Type Detached
Listing Status Sold
Purchase Type For Sale
Square Footage 2,688 sqft
Price per Sqft $154
Subdivision Park Ridge
MLS Listing ID VAST226136
Sold Date 12/21/20
Style Traditional,Colonial
Bedrooms 4
Full Baths 3
Half Baths 1
HOA Fees $80/mo
HOA Y/N Y
Abv Grd Liv Area 1,896
Originating Board BRIGHT
Year Built 1998
Annual Tax Amount $2,893
Tax Year 2020
Lot Size 9,248 Sqft
Acres 0.21
Property Description
Absolutely gorgeous and updated home in the north Stafford subdivision of Park Ridge! Brand new soft close kitchen cabinets and flooring have been installed, and the counter has been refinished. The kitchen has all stainless-steel appliances with a new 5-burner stove and dishwasher. New paint and updated bathrooms are sure to please! Recent replacements include carpet, HVAC, water heater, sump pump, deck, garage door, and roof. The basement is finished with a large recreation room and a flex room to use as needed. The garage is drywalled and freshly painted with two kayak storage pulley systems and two storage ceiling racks installed. The deck and back yard area will be a great space to entertain friends and family, and there is a shed for all your outdoor toys and lawn equipment. There is nothing left to do but move in! Neighborhood amenities include pool, basketball court, playgrounds, sidewalks, and jogging paths. This wonderful home is walking distance to the elementary school, library, swimming pool, and playground areas. It is conveniently located close to the I95 HOV entrance, commuter lots, healthcare, shopping, and restaurants!
Location
State VA
County Stafford
Zoning PD1
Rooms
Other Rooms Living Room, Dining Room, Primary Bedroom, Bedroom 2, Bedroom 3, Bedroom 4, Kitchen, Family Room, Laundry, Other, Recreation Room, Bathroom 2, Bathroom 3, Primary Bathroom, Half Bath
Basement Fully Finished, Interior Access, Outside Entrance, Rear Entrance, Walkout Stairs, Sump Pump
Interior
Interior Features Breakfast Area, Carpet, Ceiling Fan(s), Crown Moldings, Family Room Off Kitchen, Kitchen - Table Space, Soaking Tub, Stall Shower, Tub Shower, Upgraded Countertops, Wood Floors
Hot Water Natural Gas
Heating Forced Air
Cooling Central A/C, Ceiling Fan(s)
Fireplaces Number 1
Equipment Dishwasher, Disposal, Dryer, Icemaker, Refrigerator, Stove, Washer, Water Heater
Fireplace Y
Appliance Dishwasher, Disposal, Dryer, Icemaker, Refrigerator, Stove, Washer, Water Heater
Heat Source Natural Gas
Exterior
Exterior Feature Deck(s)
Parking Features Garage - Front Entry, Garage Door Opener, Inside Access
Garage Spaces 3.0
Fence Privacy, Wood
Amenities Available Basketball Courts, Common Grounds, Pool - Outdoor, Tot Lots/Playground
Water Access N
Roof Type Shingle
Accessibility None
Porch Deck(s)
Attached Garage 1
Total Parking Spaces 3
Garage Y
Building
Lot Description Backs to Trees, Cul-de-sac
Story 3
Sewer Public Sewer
Water Public
Architectural Style Traditional, Colonial
Level or Stories 3
Additional Building Above Grade, Below Grade
New Construction N
Schools
Elementary Schools Park Ridge
Middle Schools Rodney Thompson
High Schools North Stafford
School District Stafford County Public Schools
Others
HOA Fee Include Common Area Maintenance,Pool(s),Trash
Senior Community No
Tax ID 20-S-9-B-551
Ownership Fee Simple
SqFt Source Assessor
Acceptable Financing Cash, Conventional, FHA, VA
Listing Terms Cash, Conventional, FHA, VA
Financing Cash,Conventional,FHA,VA
Special Listing Condition Standard
Read Less Info
Want to know what your home might be worth? Contact us for a FREE valuation!

Our team is ready to help you sell your home for the highest possible price ASAP

Bought with Karen Reynoso • KW Metro Center
"My job is to find and attract mastery-based agents to the office, protect the culture, and make sure everyone is happy! "
12 Terry Drive Suite 204, Newtown, Pennsylvania, 18940, United States






