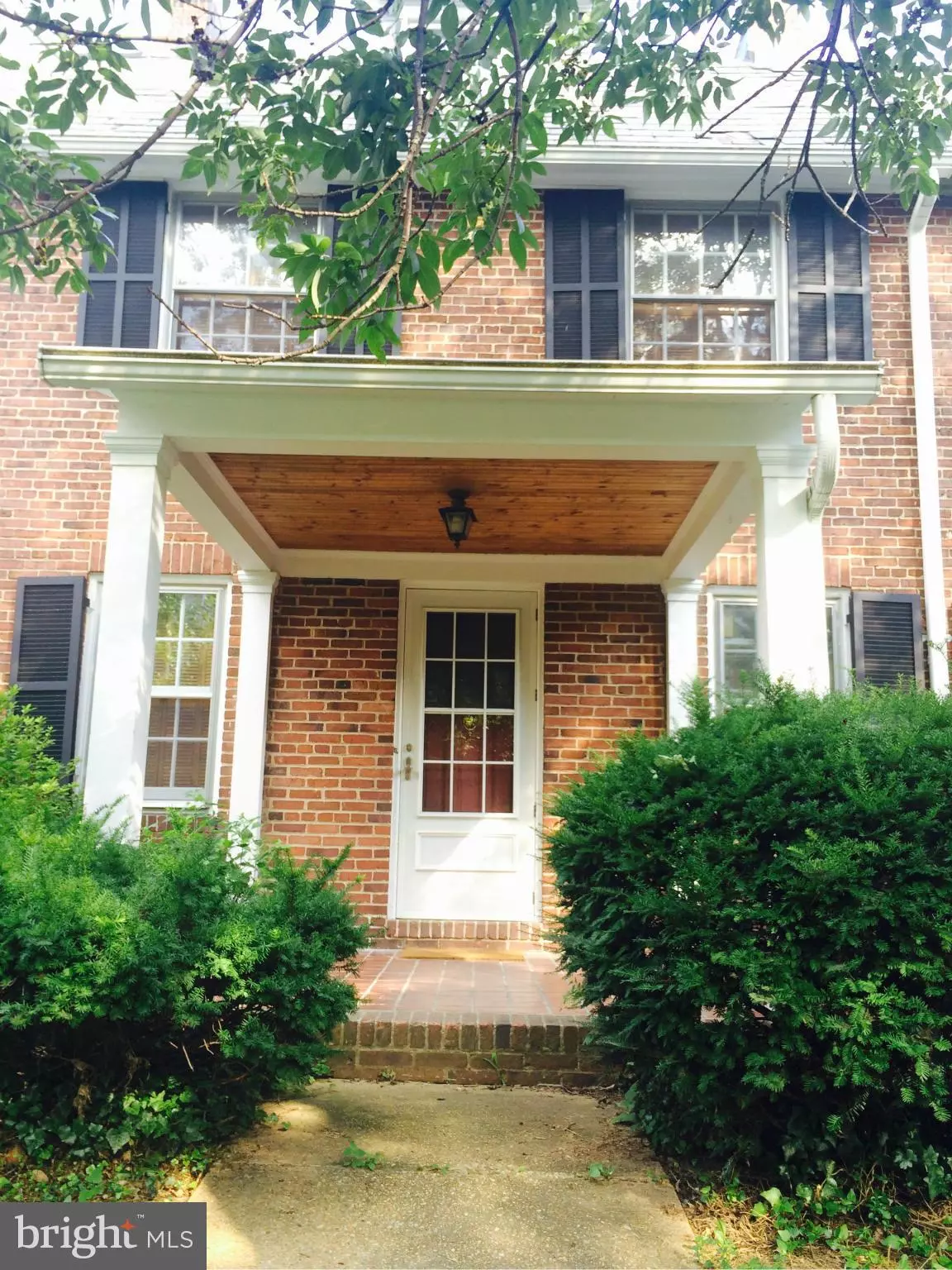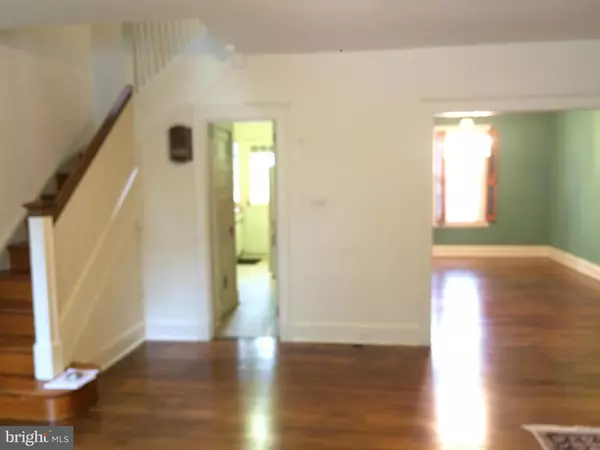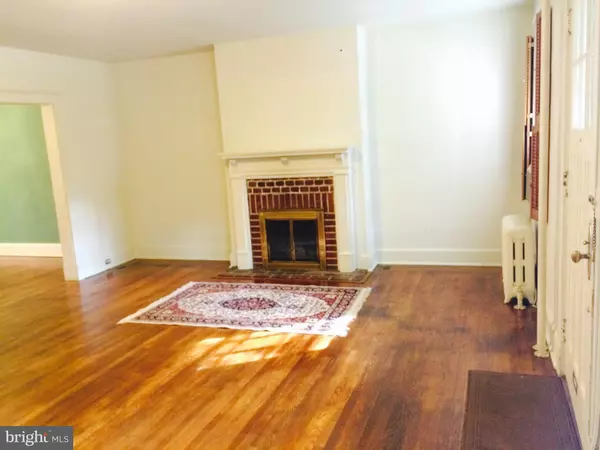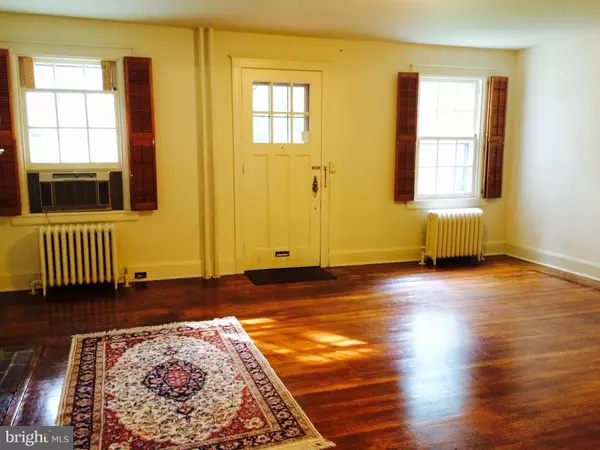$255,000
$289,000
11.8%For more information regarding the value of a property, please contact us for a free consultation.
4 Beds
3 Baths
1,873 SqFt
SOLD DATE : 10/30/2015
Key Details
Sold Price $255,000
Property Type Townhouse
Sub Type Interior Row/Townhouse
Listing Status Sold
Purchase Type For Sale
Square Footage 1,873 sqft
Price per Sqft $136
Subdivision Oakenshawe
MLS Listing ID 1001130609
Sold Date 10/30/15
Style Traditional
Bedrooms 4
Full Baths 2
Half Baths 1
HOA Y/N N
Abv Grd Liv Area 1,873
Originating Board MRIS
Year Built 1925
Annual Tax Amount $5,465
Tax Year 2014
Property Description
Beautifully preserved home in heart of sought-after Oakenshawe. Gleaming hardwood floors, Large Living Rm w/ fireplace, leads to spacious Dining Rm, great for entertaining! Home equipped w/ Elevator to all floors. Serene, fully-fenced backyard, dogs welcomed! Just a few steps to the shared Green space. Walk to Waverly Farmer's Mkt, JHU & parks. Some updates needed, Bring your vision and move in!
Location
State MD
County Baltimore City
Zoning 6
Rooms
Other Rooms Living Room, Dining Room, Primary Bedroom, Bedroom 2, Bedroom 3, Bedroom 4, Kitchen, Basement, Study
Basement Connecting Stairway, Outside Entrance, Sump Pump, Daylight, Partial, Unfinished, Walkout Stairs
Interior
Interior Features Dining Area, Built-Ins, Elevator, Wood Floors, Floor Plan - Traditional
Hot Water Natural Gas
Heating Radiator
Cooling Window Unit(s)
Fireplaces Number 1
Fireplaces Type Fireplace - Glass Doors
Equipment Washer/Dryer Hookups Only, Disposal, Dryer, Exhaust Fan, Freezer, Oven/Range - Electric, Range Hood, Refrigerator, Washer, Water Heater
Fireplace Y
Appliance Washer/Dryer Hookups Only, Disposal, Dryer, Exhaust Fan, Freezer, Oven/Range - Electric, Range Hood, Refrigerator, Washer, Water Heater
Heat Source Natural Gas
Exterior
Water Access N
Roof Type Slate
Accessibility Elevator
Garage N
Private Pool N
Building
Story 3+
Sewer Public Septic
Water Public
Architectural Style Traditional
Level or Stories 3+
Additional Building Above Grade, Below Grade
Structure Type Plaster Walls
New Construction N
Schools
School District Baltimore City Public Schools
Others
Senior Community No
Tax ID 0312183734 025
Ownership Fee Simple
Special Listing Condition Standard
Read Less Info
Want to know what your home might be worth? Contact us for a FREE valuation!

Our team is ready to help you sell your home for the highest possible price ASAP

Bought with Katherine Jennings • Long & Foster Real Estate, Inc.
"My job is to find and attract mastery-based agents to the office, protect the culture, and make sure everyone is happy! "
12 Terry Drive Suite 204, Newtown, Pennsylvania, 18940, United States






