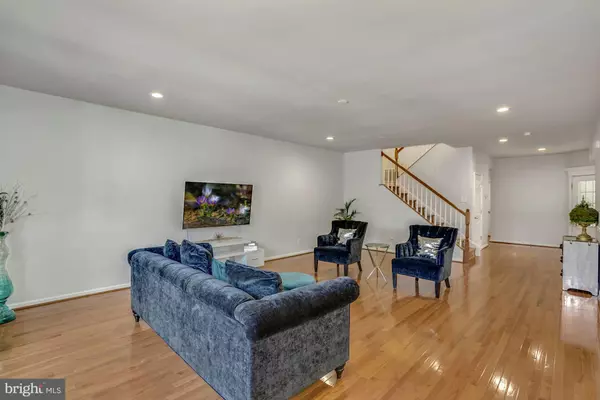$666,000
$639,900
4.1%For more information regarding the value of a property, please contact us for a free consultation.
4 Beds
3 Baths
3,344 SqFt
SOLD DATE : 01/18/2021
Key Details
Sold Price $666,000
Property Type Townhouse
Sub Type Interior Row/Townhouse
Listing Status Sold
Purchase Type For Sale
Square Footage 3,344 sqft
Price per Sqft $199
Subdivision Brambleton
MLS Listing ID VALO426372
Sold Date 01/18/21
Style Villa
Bedrooms 4
Full Baths 2
Half Baths 1
HOA Fees $218/mo
HOA Y/N Y
Abv Grd Liv Area 2,684
Originating Board BRIGHT
Year Built 2013
Annual Tax Amount $5,798
Tax Year 2020
Lot Size 3,920 Sqft
Acres 0.09
Property Description
Don't miss this beautiful GRAND Villa Style Newer Home (only 7 years old) with oversized rooms...so spacious feels like a single-family home. See Video for a walk-through tour vimeo.com/481381954 As you enter through the front door, you will say "wow, I am home!" Over 3400SF, 3 levels, 4 bedrooms, 2.5 baths, gorgeous hardwood floors, recessed lights and so much natural light throughout! In the Foyer, custom-built organizer with bench, coat hooks, and drawers. Gourmet Kitchen with granite, newer stainless steel appliances and tile floors. Upper level has an incredible loft with custom bench and shelving perfect for a home office, extra tv room and or homeschooling for our current online learning. Owner's suite with a gorgeous Luxurious Bath with huge shower and tile and walk-in closet. Lower Level great rec-room, 4th bedroom, Rough-in for a full bath and fantastic storage area too! Enjoy grilling or just relax outside on a wonderful deck with stairs to a beautiful stone patio backing to trees and with a rear fence. Bonus - Cable & FIOS Included in HOA and it's the perfect location easy access to major roads (Greenway/Dulles Toll Road, Rt 28, RT 50), Dulles Airport, future metro stop less than 10 minutes away, Town Center - shops, restaurants, and all the Brambleton amenities such as pools, tot lots, playgrounds, paths are just around the corner ..what else can you ask for!!!
Location
State VA
County Loudoun
Zoning 01
Rooms
Other Rooms Dining Room, Primary Bedroom, Bedroom 2, Bedroom 3, Bedroom 4, Kitchen, Great Room, Recreation Room, Storage Room, Bathroom 2, Primary Bathroom
Basement Full, Rough Bath Plumb, Partially Finished, Space For Rooms, Windows
Interior
Interior Features Breakfast Area, Built-Ins, Carpet, Ceiling Fan(s), Dining Area, Family Room Off Kitchen, Floor Plan - Open, Formal/Separate Dining Room, Kitchen - Gourmet, Kitchen - Island, Kitchen - Table Space, Pantry, Recessed Lighting, Upgraded Countertops, Walk-in Closet(s), Window Treatments, Wood Floors
Hot Water Natural Gas
Heating Forced Air
Cooling Central A/C, Ceiling Fan(s), Programmable Thermostat
Flooring Hardwood, Carpet, Ceramic Tile
Equipment Built-In Microwave, Dishwasher, Disposal, Dryer, Exhaust Fan, Icemaker, Oven/Range - Gas, Refrigerator, Stainless Steel Appliances, Washer, Water Heater
Fireplace N
Appliance Built-In Microwave, Dishwasher, Disposal, Dryer, Exhaust Fan, Icemaker, Oven/Range - Gas, Refrigerator, Stainless Steel Appliances, Washer, Water Heater
Heat Source Natural Gas
Laundry Main Floor
Exterior
Parking Features Garage Door Opener
Garage Spaces 2.0
Fence Rear
Amenities Available Basketball Courts, Common Grounds, Jog/Walk Path, Pool - Outdoor, Tot Lots/Playground
Water Access N
Accessibility None
Attached Garage 2
Total Parking Spaces 2
Garage Y
Building
Lot Description Backs to Trees, Landscaping, No Thru Street
Story 3
Sewer Public Septic
Water Public
Architectural Style Villa
Level or Stories 3
Additional Building Above Grade, Below Grade
New Construction N
Schools
Elementary Schools Creightons Corner
Middle Schools Brambleton
High Schools Independence
School District Loudoun County Public Schools
Others
Pets Allowed Y
HOA Fee Include Cable TV,Common Area Maintenance,High Speed Internet,Lawn Care Front,Lawn Care Rear,Lawn Maintenance,Management,Pool(s),Snow Removal,Trash
Senior Community No
Tax ID 201108687000
Ownership Fee Simple
SqFt Source Assessor
Horse Property N
Special Listing Condition Standard
Pets Allowed Cats OK, Dogs OK
Read Less Info
Want to know what your home might be worth? Contact us for a FREE valuation!

Our team is ready to help you sell your home for the highest possible price ASAP

Bought with rajesh cheruku • Ikon Realty - Ashburn
"My job is to find and attract mastery-based agents to the office, protect the culture, and make sure everyone is happy! "
12 Terry Drive Suite 204, Newtown, Pennsylvania, 18940, United States






