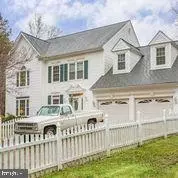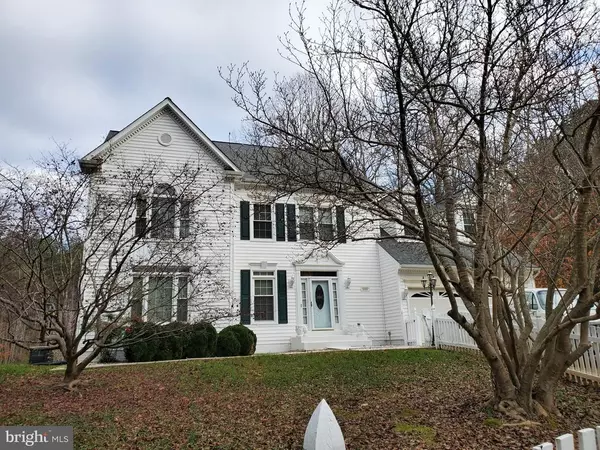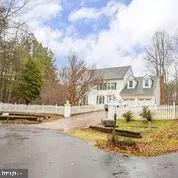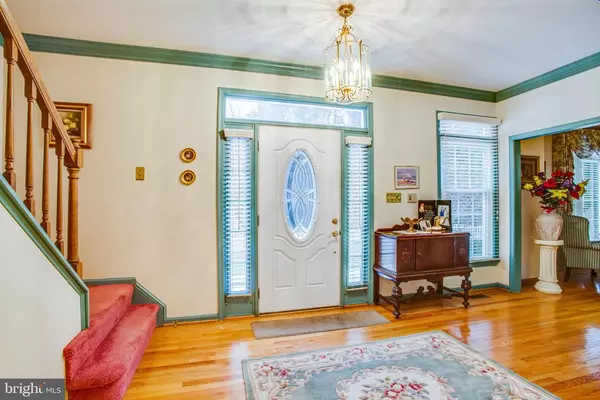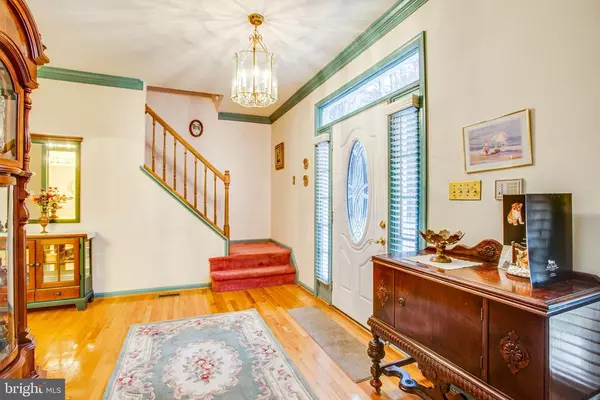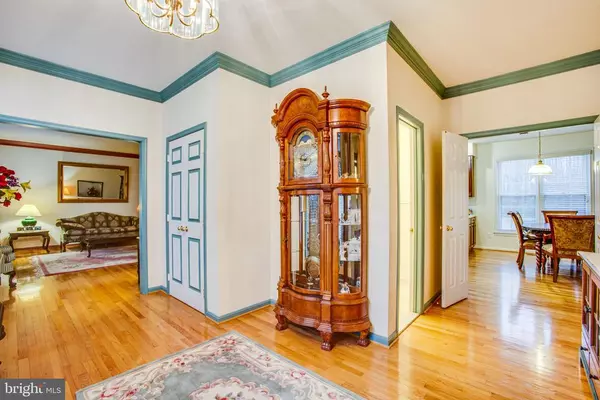$550,000
$599,900
8.3%For more information regarding the value of a property, please contact us for a free consultation.
6 Beds
4 Baths
3,919 SqFt
SOLD DATE : 01/26/2021
Key Details
Sold Price $550,000
Property Type Single Family Home
Sub Type Detached
Listing Status Sold
Purchase Type For Sale
Square Footage 3,919 sqft
Price per Sqft $140
Subdivision Banner Plantation
MLS Listing ID VASP227442
Sold Date 01/26/21
Style Colonial
Bedrooms 6
Full Baths 3
Half Baths 1
HOA Fees $41/ann
HOA Y/N Y
Abv Grd Liv Area 2,807
Originating Board BRIGHT
Year Built 1990
Annual Tax Amount $2,924
Tax Year 2020
Lot Size 3.010 Acres
Acres 3.01
Property Description
You will have privacy at the park like 3 acres and still be close in with the Fredericksburg address. The route 3 area offers choice of shopping and restaurants. Owners' suite features a large walk-in closet and full bath with comfortable soaking tub and separate shower. Very roomy house for entertaining and enjoyment. The two story family room is just off the kitchen, easy to entertain and prepare the food all at once. Lots of room for overnight guests. Extra 2 bedrooms in the lower level where is is a full bath. From the nicely finished basement you can walk out to the park or sit and relax on one of three patios. Whole house generator is included in the purchase, just what you might need in inclement weather. 2-10 Warranty in place. A nice walk out the back can take you to Motts Run Reservoir for the fun fishing. Furniture is for sale under separate bill of sale with the seller. Generous carpet allowance to the buyer. Seller knows you want new carpet before you move in. furniture
Location
State VA
County Spotsylvania
Zoning RU
Rooms
Other Rooms Living Room, Dining Room, Bedroom 2, Bedroom 3, Bedroom 4, Bedroom 5, Kitchen, Family Room, Foyer, Bedroom 1, Bedroom 6, Bathroom 2, Bathroom 3, Primary Bathroom
Basement Daylight, Full, Full, Fully Finished, Outside Entrance, Rear Entrance, Walkout Level, Windows
Interior
Interior Features Breakfast Area, Built-Ins, Carpet, Ceiling Fan(s), Chair Railings, Crown Moldings, Family Room Off Kitchen, Formal/Separate Dining Room, Kitchen - Eat-In, Kitchen - Table Space, Pantry, Skylight(s), Soaking Tub, Tub Shower, Walk-in Closet(s), Water Treat System, Wood Floors
Hot Water Natural Gas
Heating Forced Air
Cooling Ceiling Fan(s), Central A/C
Flooring Carpet, Ceramic Tile, Laminated
Fireplaces Number 1
Fireplaces Type Fireplace - Glass Doors, Wood
Equipment Cooktop, Dishwasher, Disposal, Dryer, Exhaust Fan, Icemaker, Oven - Double, Oven - Wall, Six Burner Stove, Refrigerator, Washer, Water Heater
Fireplace Y
Window Features Bay/Bow,Double Hung,Skylights
Appliance Cooktop, Dishwasher, Disposal, Dryer, Exhaust Fan, Icemaker, Oven - Double, Oven - Wall, Six Burner Stove, Refrigerator, Washer, Water Heater
Heat Source Natural Gas
Laundry Dryer In Unit, Upper Floor
Exterior
Parking Features Garage - Front Entry, Inside Access, Garage Door Opener
Garage Spaces 2.0
Fence Chain Link, Picket, Rear
Utilities Available Electric Available, Natural Gas Available, Phone
Water Access N
Accessibility Level Entry - Main
Road Frontage Private
Attached Garage 2
Total Parking Spaces 2
Garage Y
Building
Lot Description Cleared, Backs to Trees, Cul-de-sac, SideYard(s), Secluded
Story 3
Sewer On Site Septic, Septic > # of BR, Septic Exists
Water Well
Architectural Style Colonial
Level or Stories 3
Additional Building Above Grade, Below Grade
New Construction N
Schools
High Schools Riverbend
School District Spotsylvania County Public Schools
Others
Pets Allowed Y
Senior Community No
Tax ID 12C1-39-
Ownership Fee Simple
SqFt Source Assessor
Acceptable Financing FHA, Cash, Conventional
Listing Terms FHA, Cash, Conventional
Financing FHA,Cash,Conventional
Special Listing Condition Standard
Pets Allowed No Pet Restrictions
Read Less Info
Want to know what your home might be worth? Contact us for a FREE valuation!

Our team is ready to help you sell your home for the highest possible price ASAP

Bought with Micah Susanne Dianda • INK Homes and Lifestyle, LLC.
"My job is to find and attract mastery-based agents to the office, protect the culture, and make sure everyone is happy! "
12 Terry Drive Suite 204, Newtown, Pennsylvania, 18940, United States

